 Careers
Newsroom
Careers
Newsroom
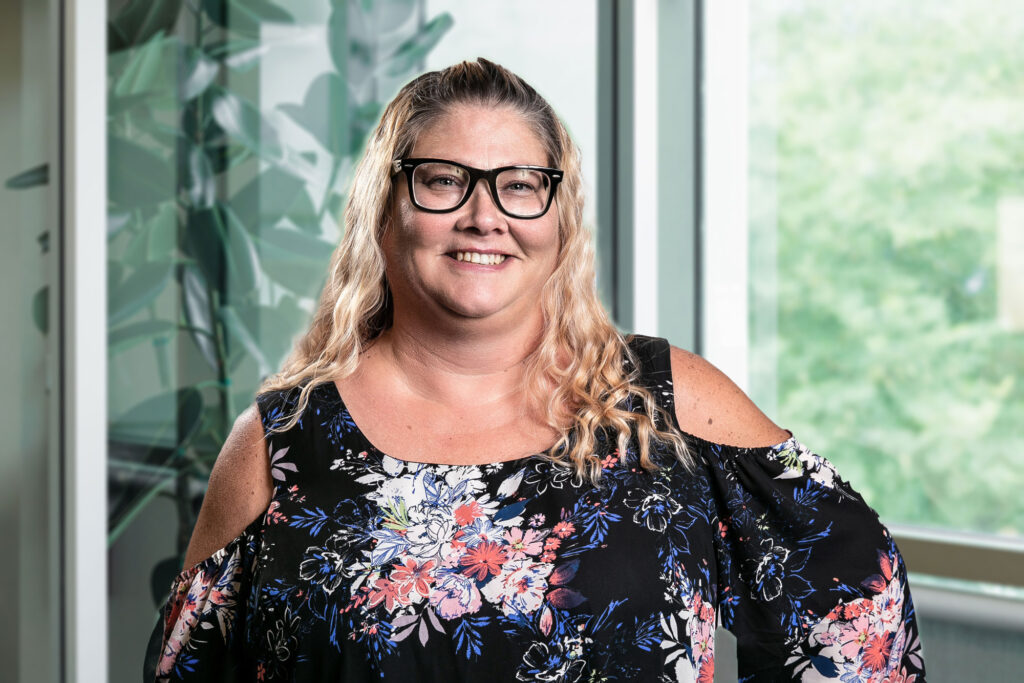
Debra joined the Design West Engineering team in 2010 after 9 years of experience working in the electrical engineering industry and has been Design West Engineering’s lead utility coordinator since 2011. Debbie not only has deep understanding of utility design but also works hard to maintain close relationships with utility planners at multiple utility companies up and down the greater Pacific region. Her project responsibilities routinely include researching each utility provider’s existing facilities and service source location options. She will meet regularly with providers to discuss constraints and line extension issues and schedules. She conducts initial consultation with Client’s representative to implement their requirements. She prepares overall concept utility routing, assists in systems sizing, and obtains improvement plans, product information and project scheduling, and submit to utility companies.
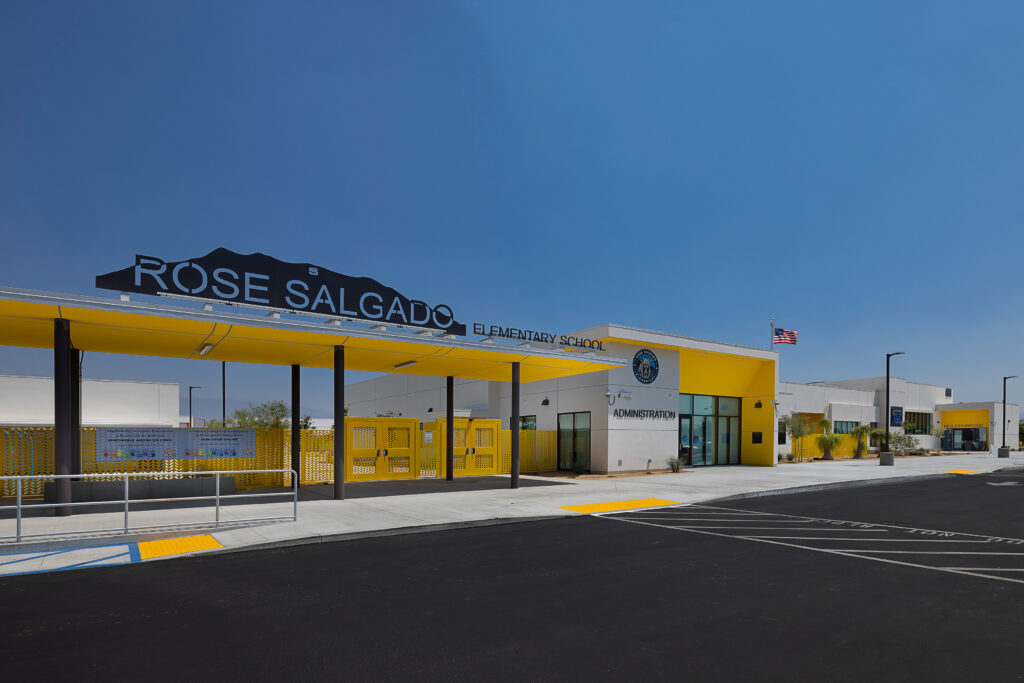
Design West Engineering delivered full MEP design for Rose Salgado Elementary School’s expansion, including new buildings, site improvements, and a solar lunch shelter. Coordinated systems ensured reliable operations, energy efficiency, and campus safety.

Woodland Hills Senior Center is a 466,865 SF multi-building campus offering Memory Care, Assisted Living, Independent Living, and Mixed-Use spaces with extensive amenities including a pool, spa, restaurants, gym, gardens, and a 130,000 SF parking garage.
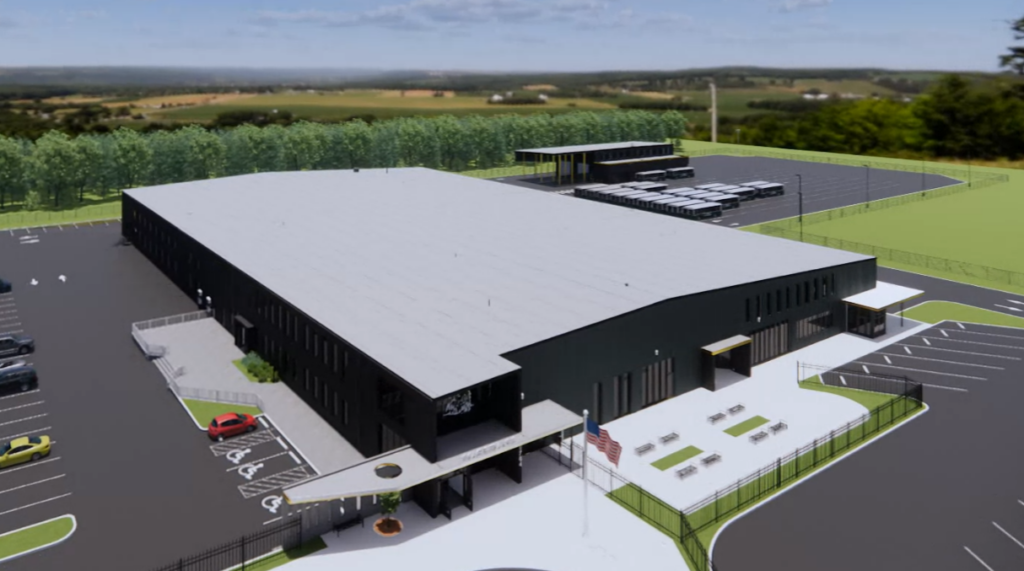
DWE provided MEP, FP, Technology, and Utility Coordination services for Skagit Transit’s facility, including admin areas, canopy, electrical upgrades, and site lighting, plus full design for Building B’s fuel/wash areas, fire protection, and EV/PV systems.
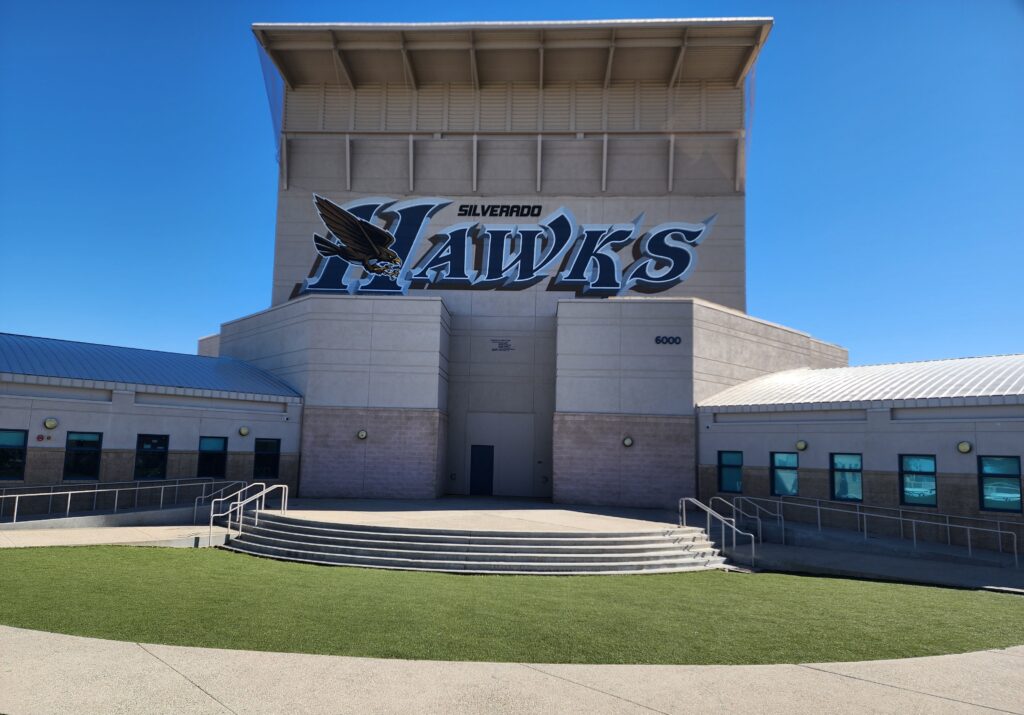
Design West Engineering provided MEP/FP/T services for the modernization of Silverado High School. Their scope covered HVAC replacement, solar installations, fire alarm upgrades, and ADA enhancements across 7 buildings totaling 202,000 SF.
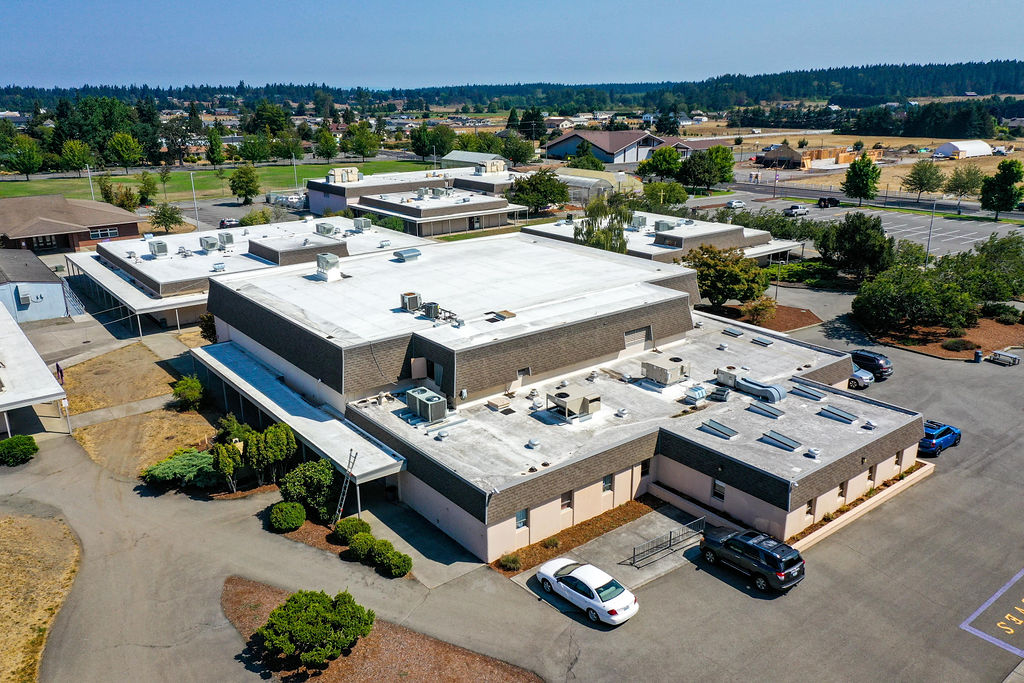
Design West modernized Sequim High School's HVAC system, assessed Olympic Peninsula Academy's equipment for upgrades, and renovated the Sequim School District Boardroom, ensuring ADA compliance and updating ME/FP systems across multiple projects.
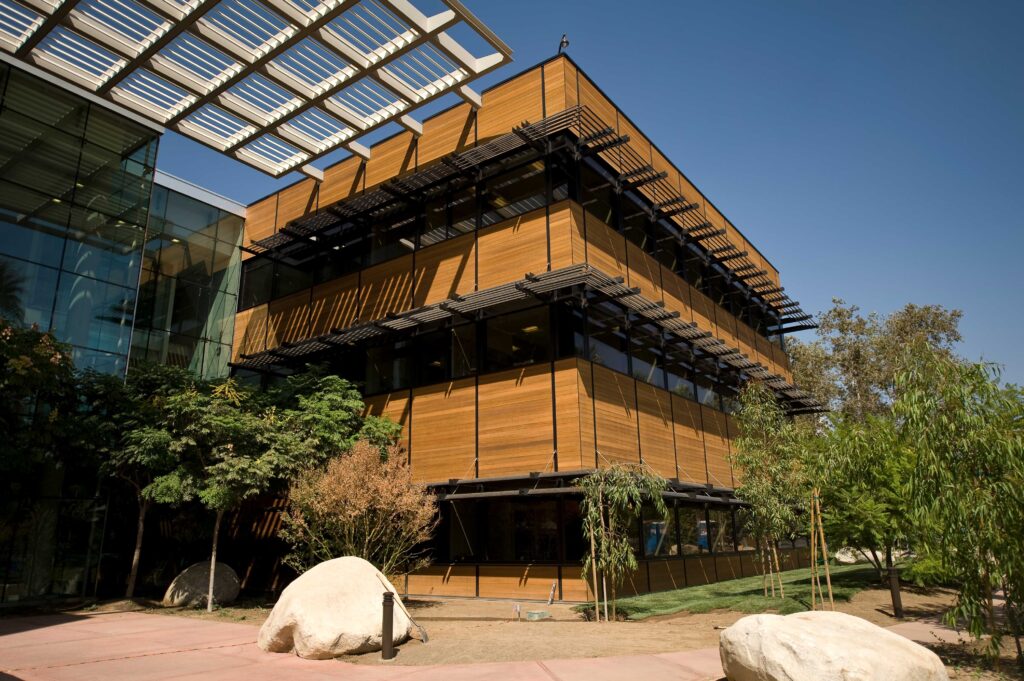
ESRI, a leading GIS software company in Redlands, CA, relies on Design West Engineering for projects across its 22-building campus. With over 320,000 SF of new construction, HVAC retrofits, and sustainable designs, We have shared a 15-year partnership.
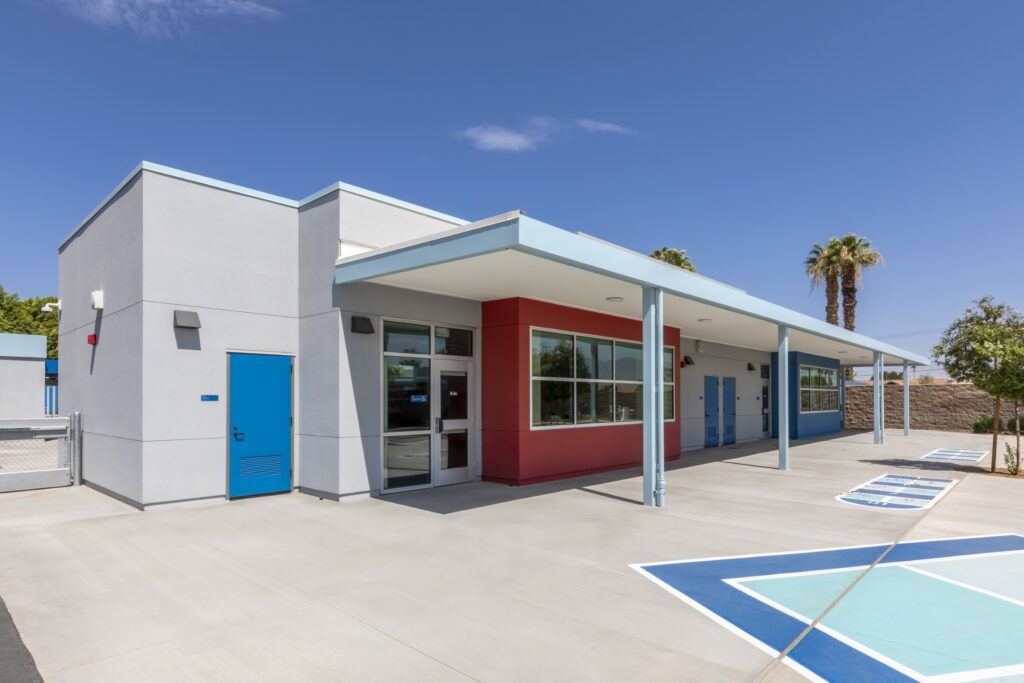
Design West Engineering modernized Kennedy, Truman, Madison and Monroe Elementary Schools at DSUSD, delivering comprehensive MEP designs with new buildings, HVAC upgrades, plumbing improvements, and enhanced safety across the campuses.
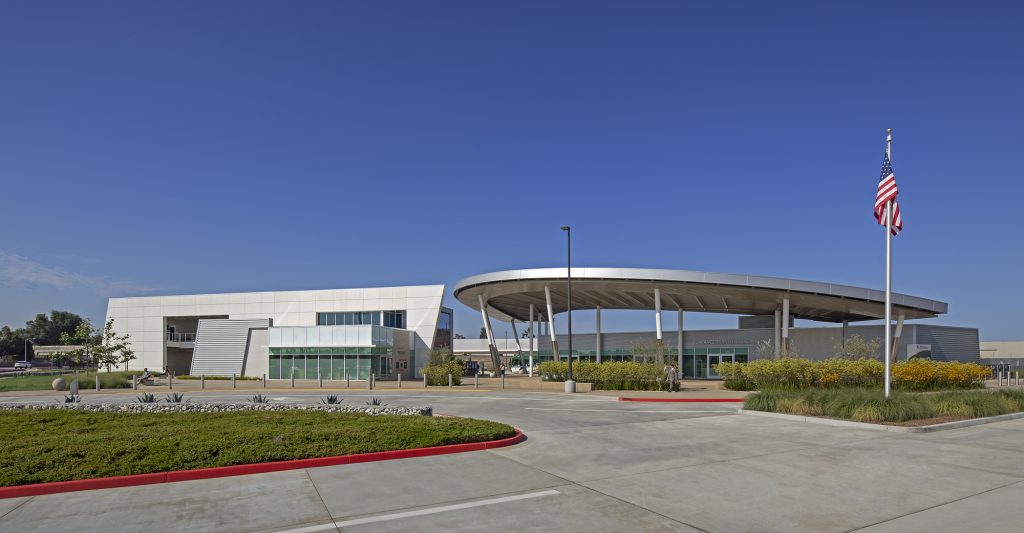
For over 8 years, Design West worked on MEP design at the Torrance Transit Center, achieving LEED Gold Certification. Recent projects included MEP for new buildings, retail space TI, restrooms, a grease waste line, and additional gas and power meters.

A 80,000 SF senior-living facility that spans 3.37 acres, housing 96 units and a 2,600 SF Historic remodel. Designed for assisted living, it features arched arcades, stucco facades, Spanish tile roofs, and resident amenities.
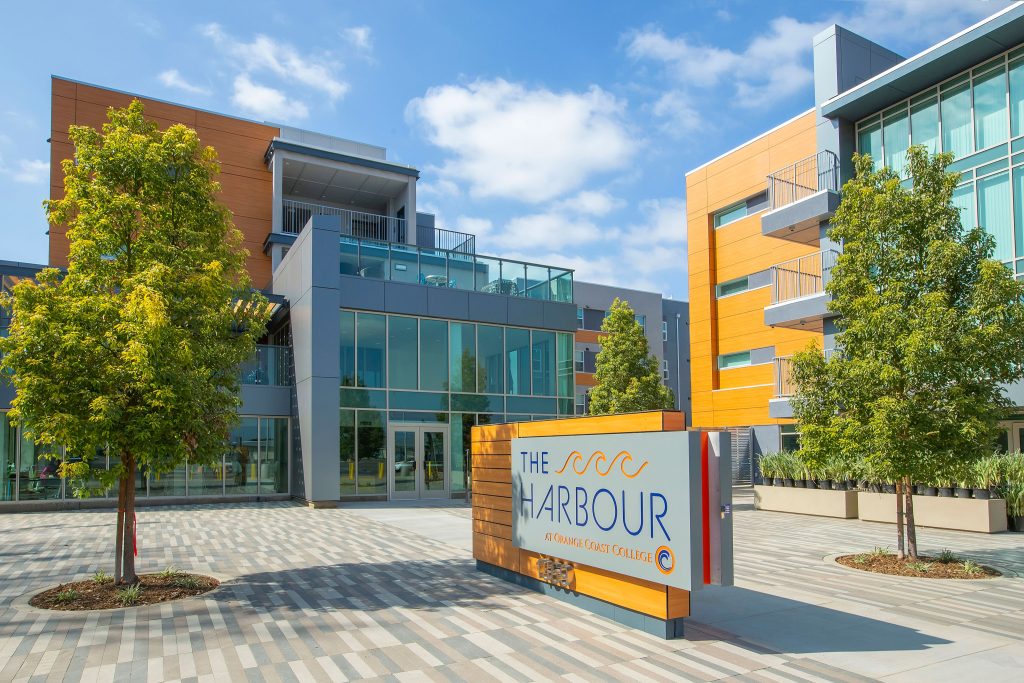
Orange Coast College's innovative Student Housing project offers 323 units across seven interconnected buildings, fostering a vibrant on-campus community. Designed for excellence, it sets new standards in collegiate living.
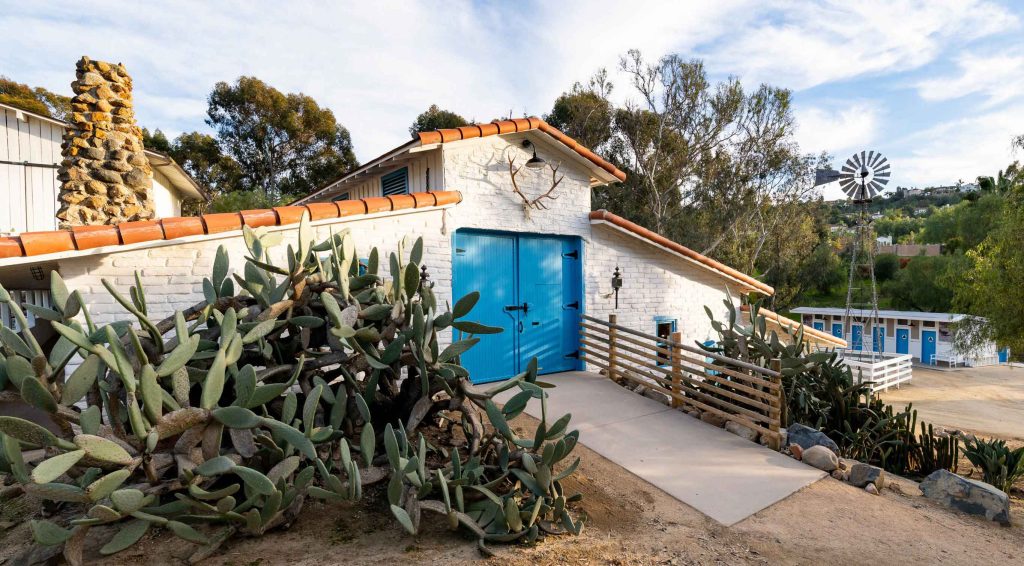
Design West Engineering preserved Leo Carrillo Ranch Park's historical integrity through MEP services, restoring buildings and maintaining their heritage.
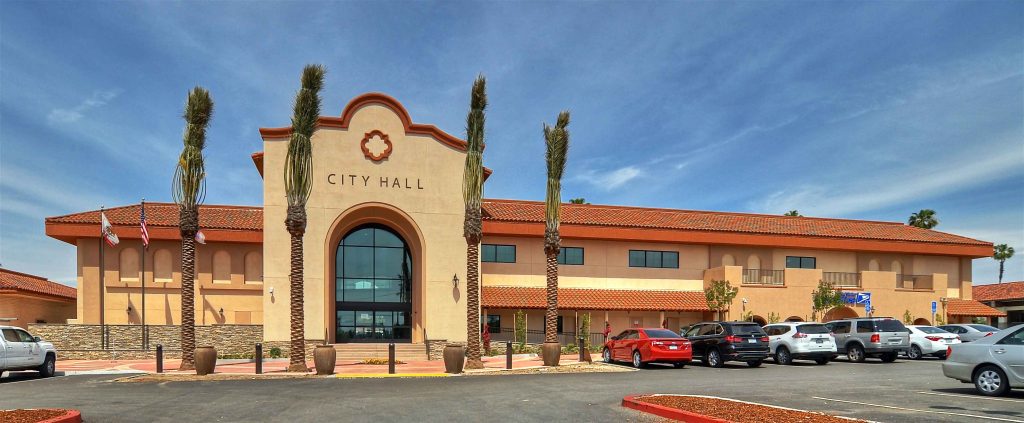
Design West transformed an existing business complex into a modern civic center for the City of La Habra. We completed MEP design, incorporating energy-efficient LED fixtures and a backup generator system for an Emergency Operations Command Center.
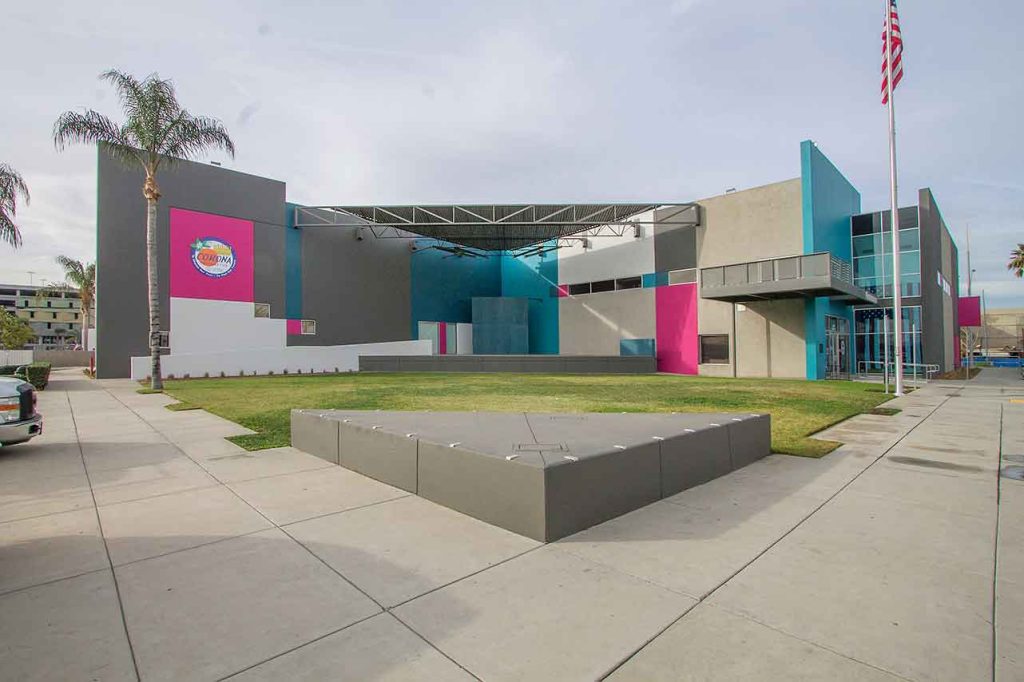
Design West Engineering transformed the former Fender Museum into a community center. We provided MEP design services, ensuring compliance and meeting budget constraints. The center features a gym, banquet room, classrooms, offices, and more.
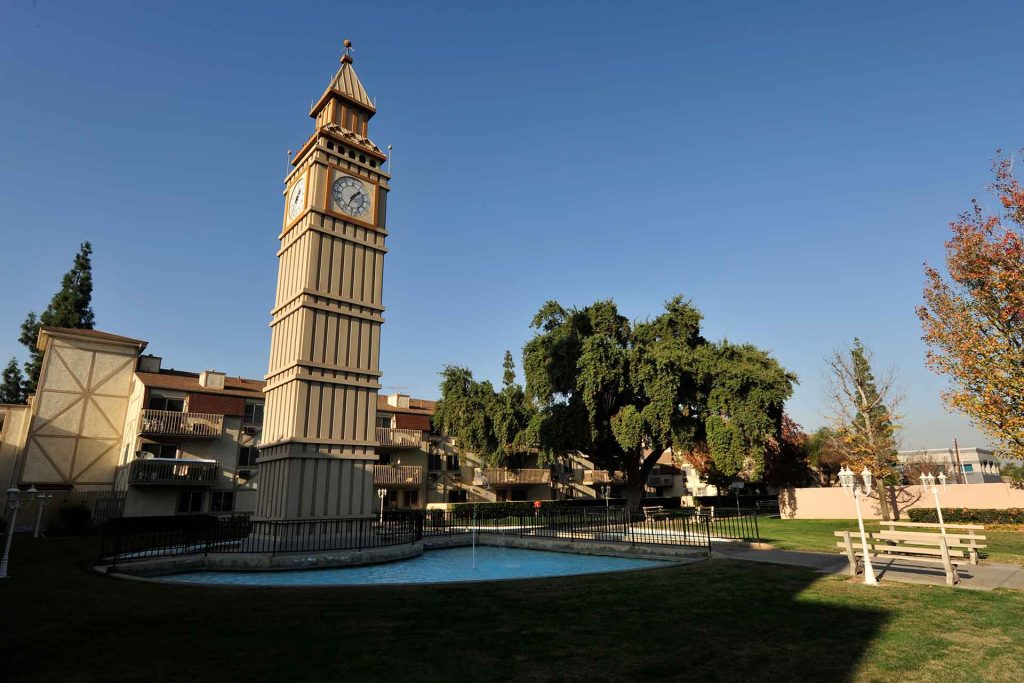
Design West Engineering contributed to California Baptist University's 185,000 SF New Student Housing Project. The building features 600 beds, community spaces, study rooms, and a food service component.
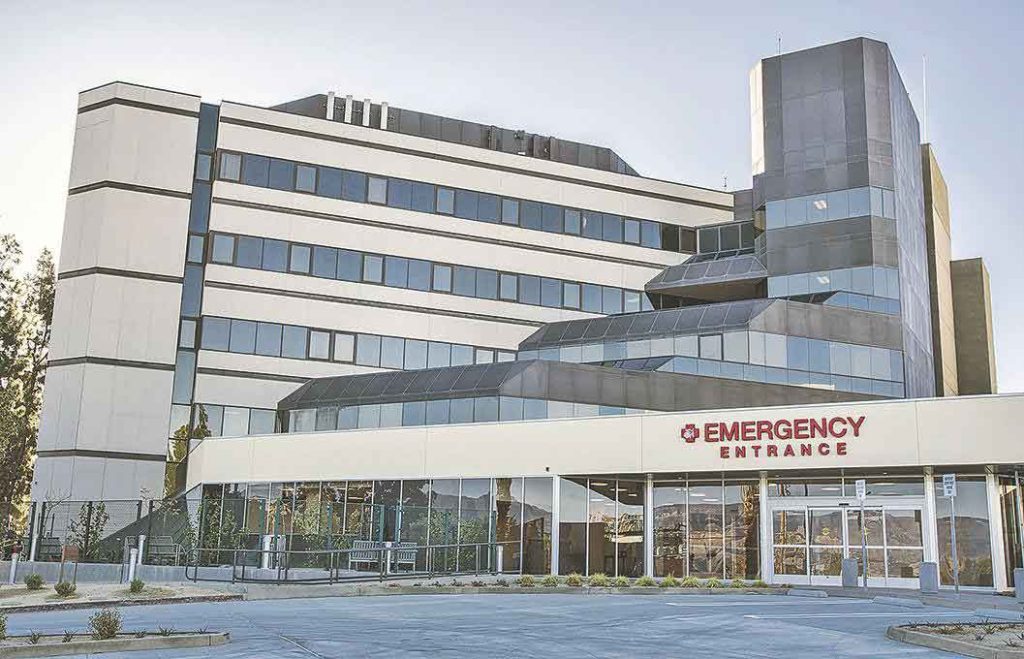
Design West Engineering partnered with Redlands Community Hospital for various hospital projects. Upgrades and replacements were done for chiller systems, lighting, MRI equipment, HVAC, lab space, and ICU.
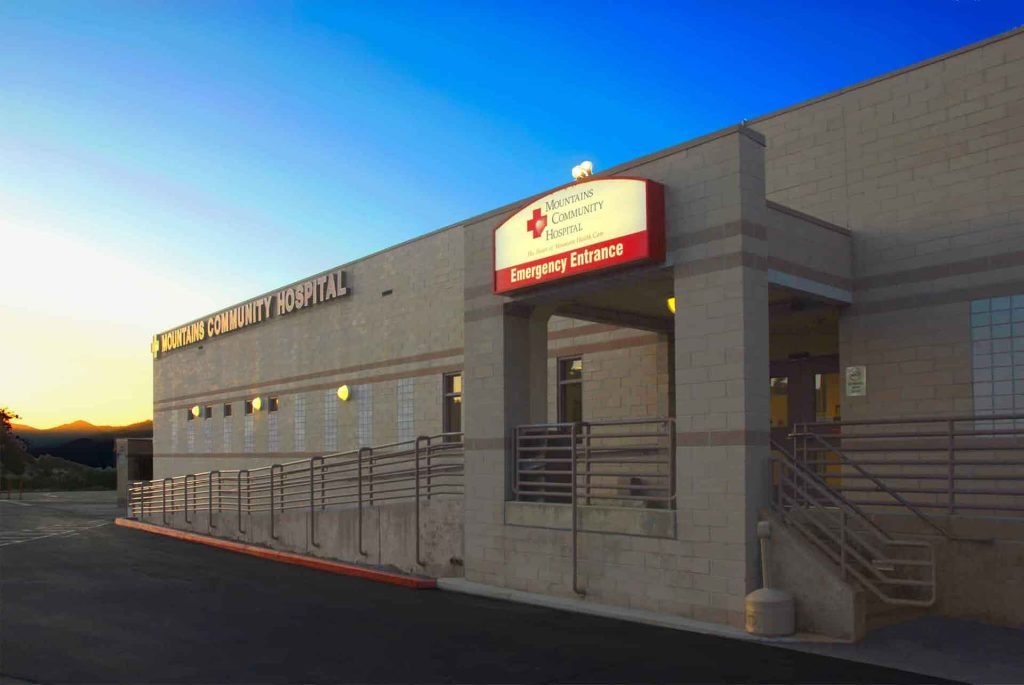
DWE collaborated with Mountains Community Hospital on various hospital projects. We handled radiology equipment connection, automatic door replacement, operating room HVAC upgrade, temp kitchen services, CT scanner connections, and more.
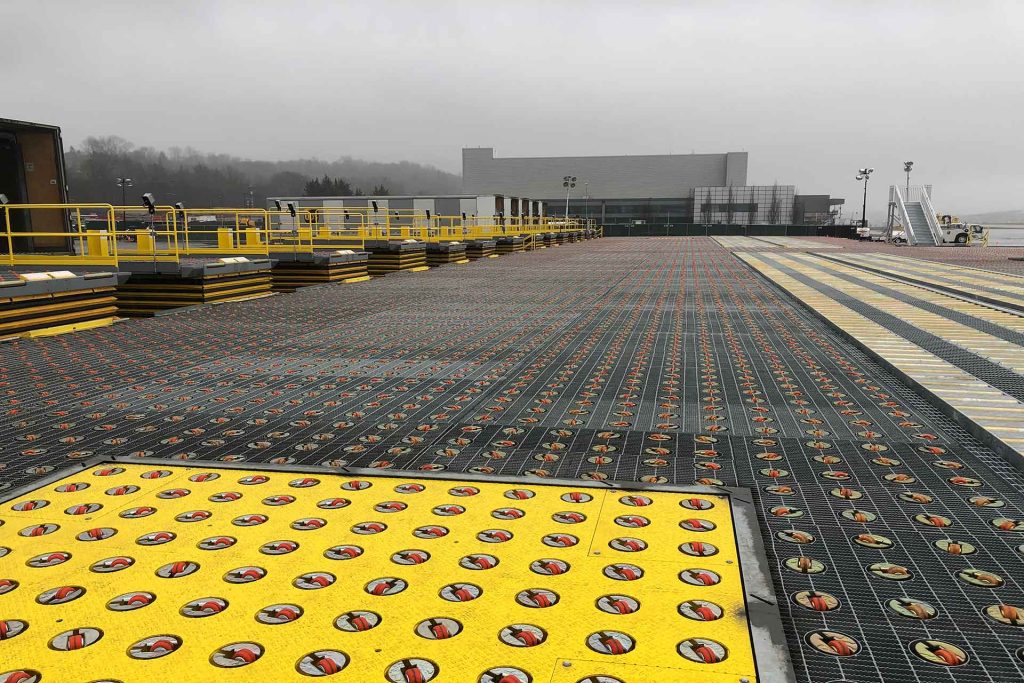
Design West Engineering designed MEP and Fire Protection for a $120M airport expansion. Our scope included a new sorting facility, site lighting, and utility connections, ensuring smooth progress and operational continuity.
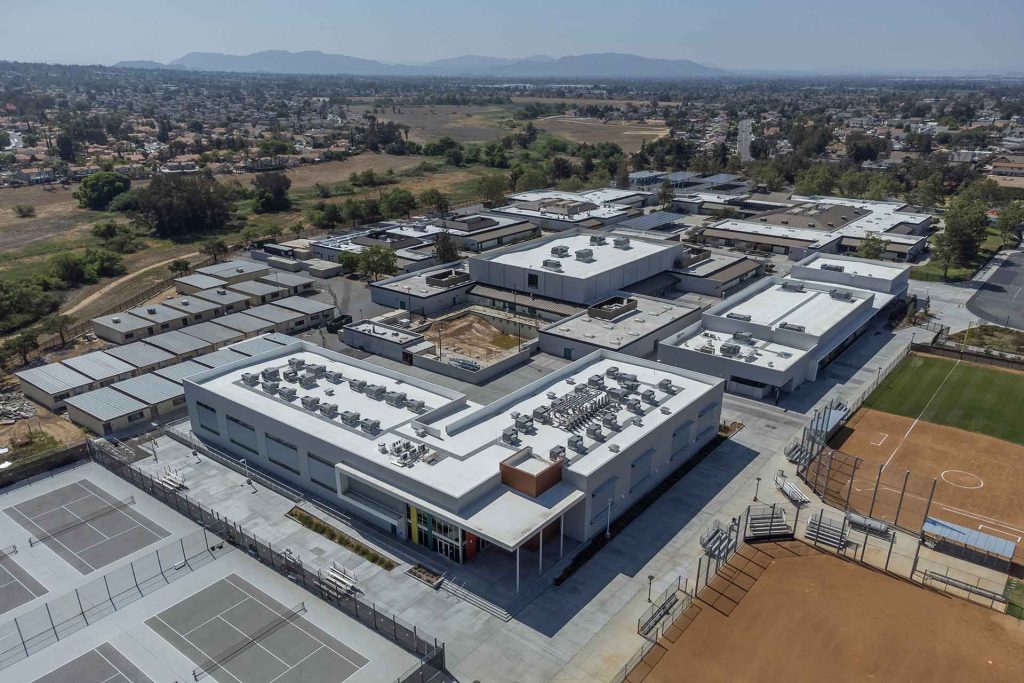
Design West Engineering contributed to multiple projects at Canyon Springs High School, including the football stadium, gymnasium, administrative building, and math and science building, enhancing the learning environment.
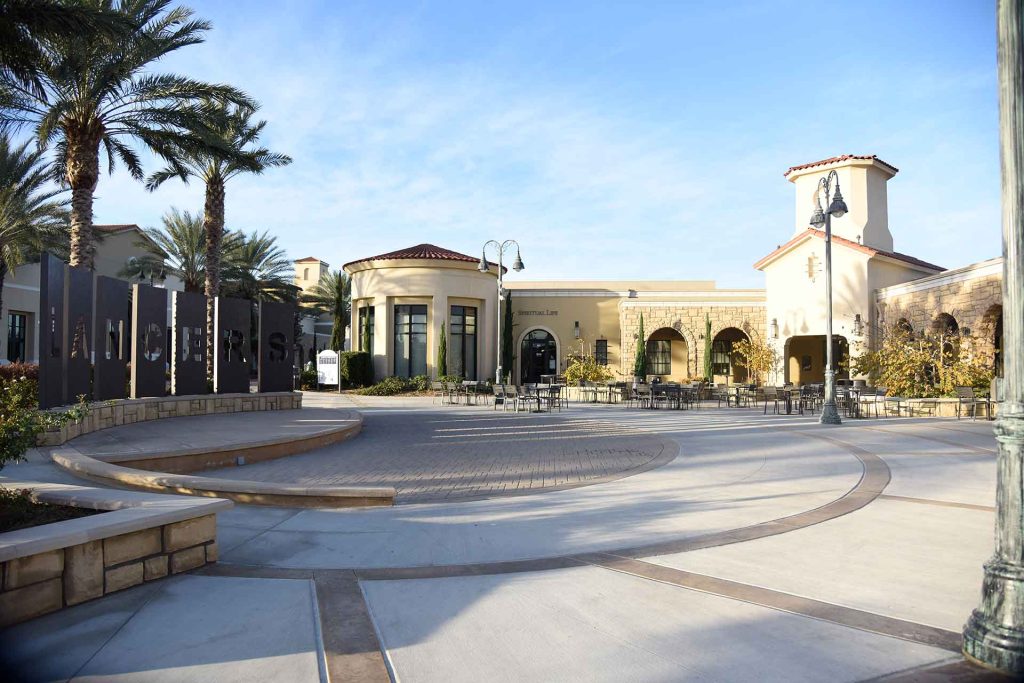
Design West Engineering played a key role in the decade-long redevelopment of California Baptist University's Lancer Plaza. Our MEP services included fire sprinkler design and infrastructure upgrades, enhancing facilities and improving campus access.
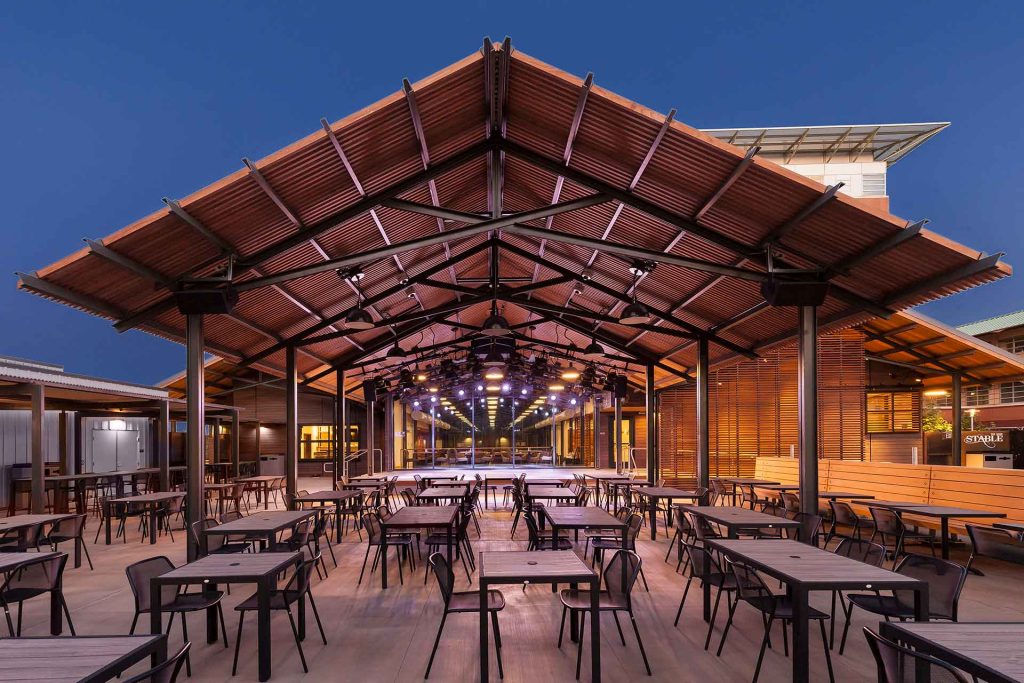
UCR's Barn Theater underwent an expansion and renovation project to revitalize the historic space. It included a reconstructed barn, new dining areas, outdoor event space, and performance stages. The project achieved LEED Gold certification.
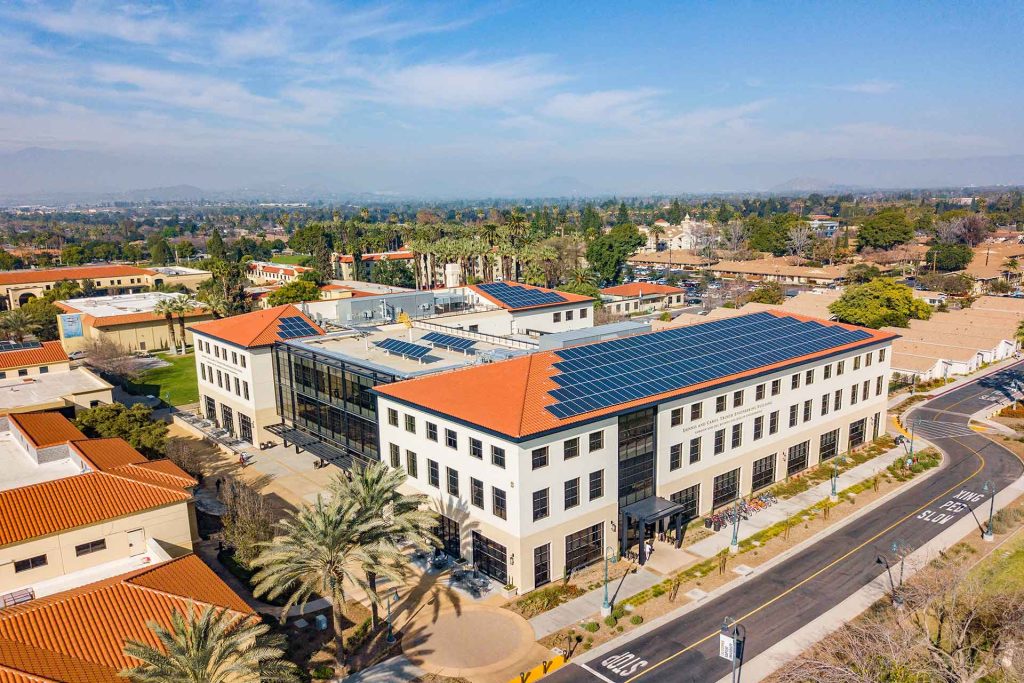
Design West Engineering supported California Baptist University's Bourns College of Engineering expansion, enhancing the LEED Gold facility with MEP design, fire systems, and exposed MEP systems for student learning. Along with central plant expansion.
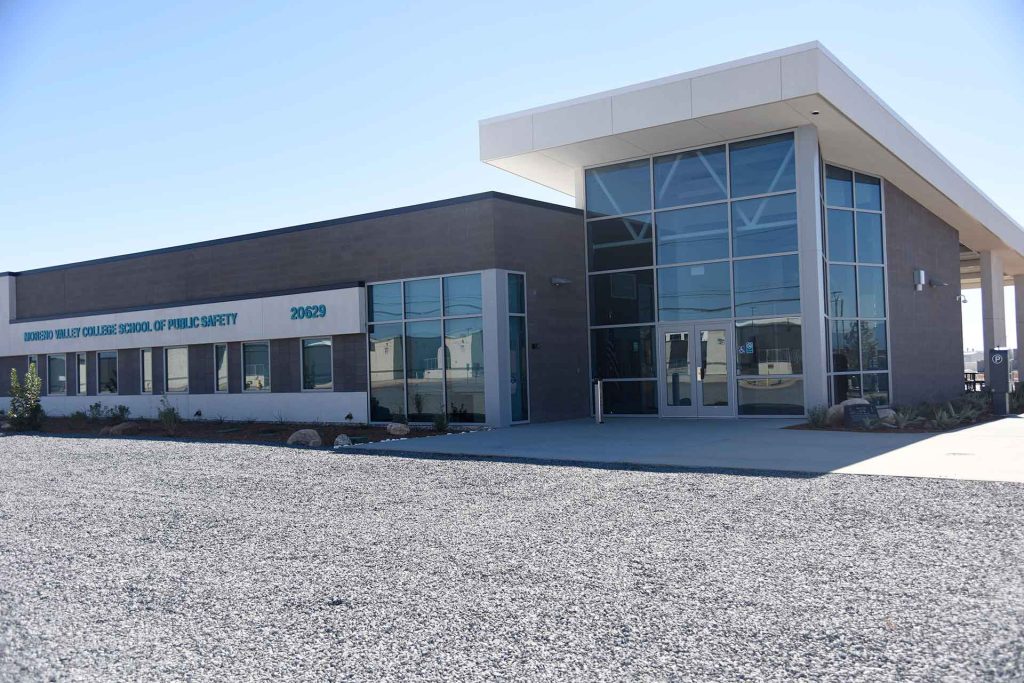
RCCD built a new educational center at the Riverside County Ben Clark Public Safety Training Center. The project included classrooms, labs, and administration areas. Design West Engineering incorporated energy-efficient designs with VRF systems & solar PV.
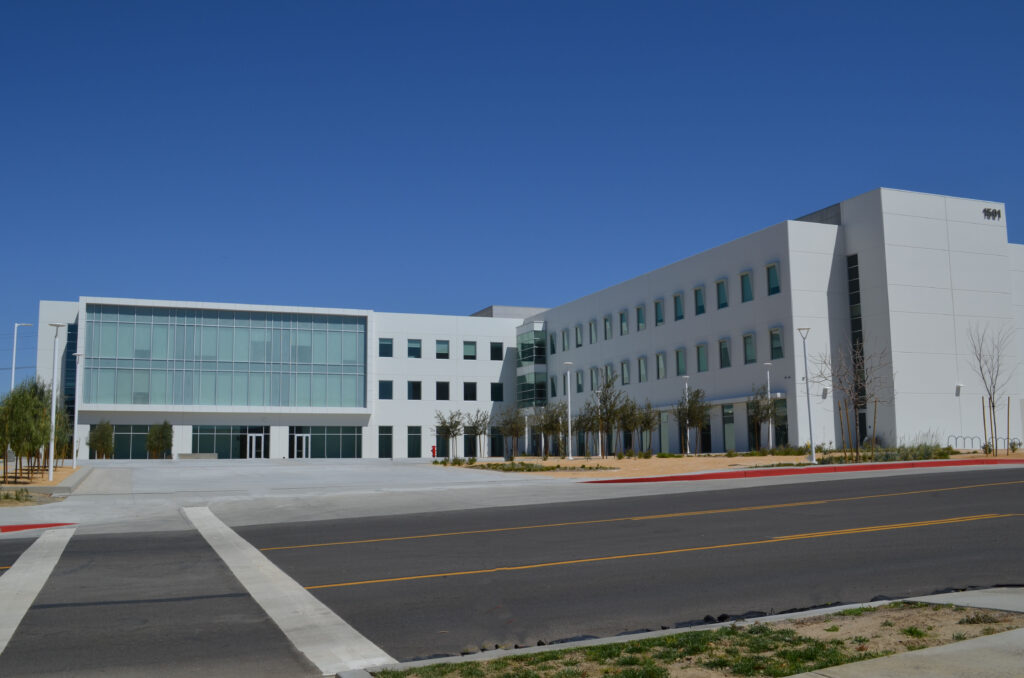
Design West Engineering provided electrical and plumbing design for an 80,000 SF School of Medicine at California University, coordinating site lighting, utilities, and power systems for labs, exam rooms, offices, and classrooms in collaboration with ARMC.
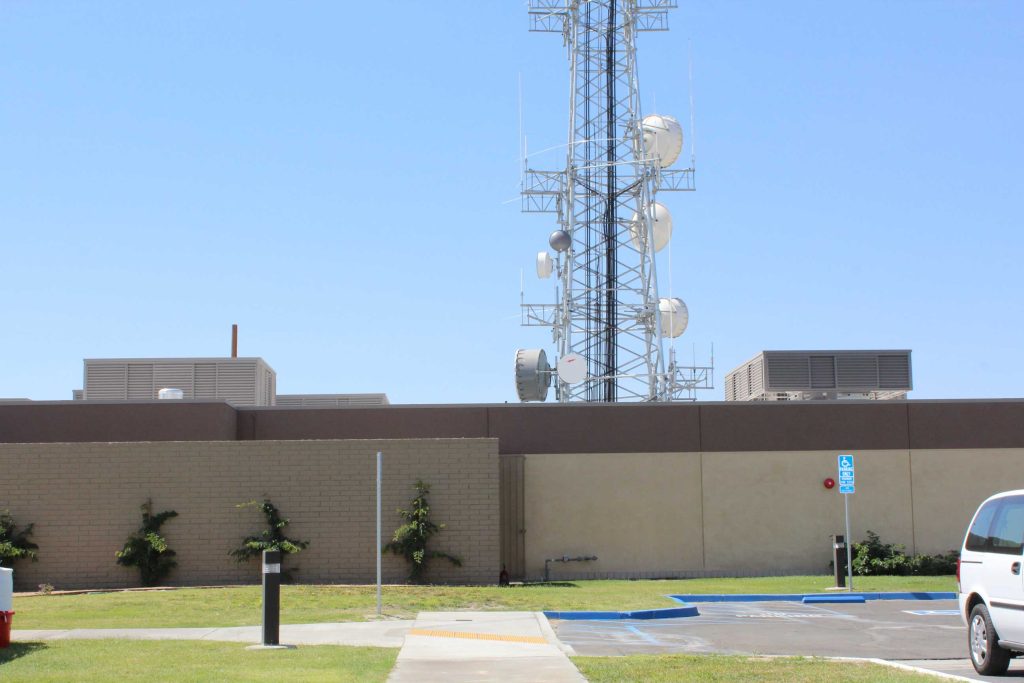
Design West Engineering renovated Riverside County IT to create East County Alternate EOC. Included data center, generator, office improvements, A/V system.
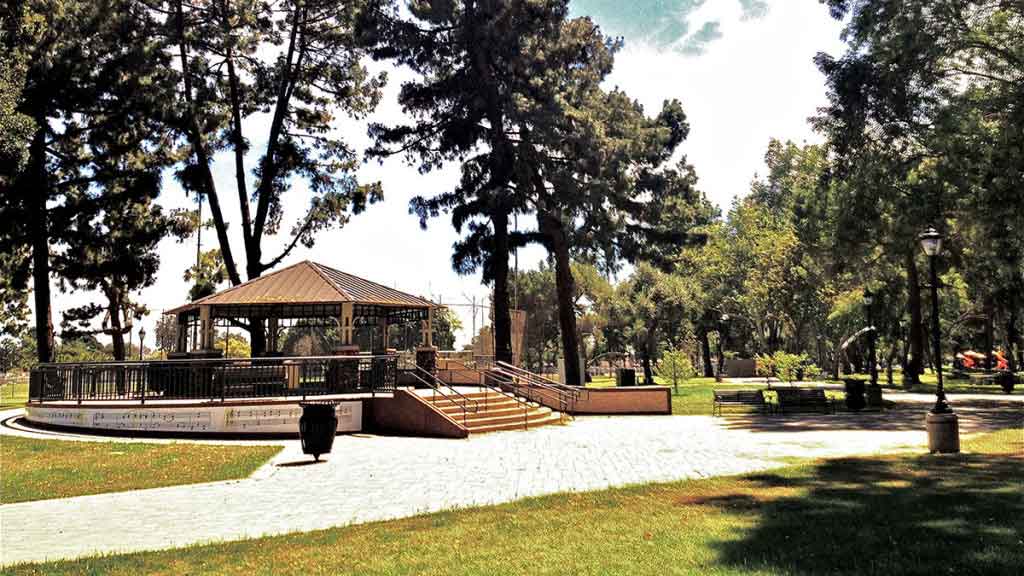
Design West Engineering handled electrical design for South Gate Park's renovation. Services included lighting upgrades, security lighting retrofit, switchgear replacement, walkway lighting, and circuit installations for tennis courts.
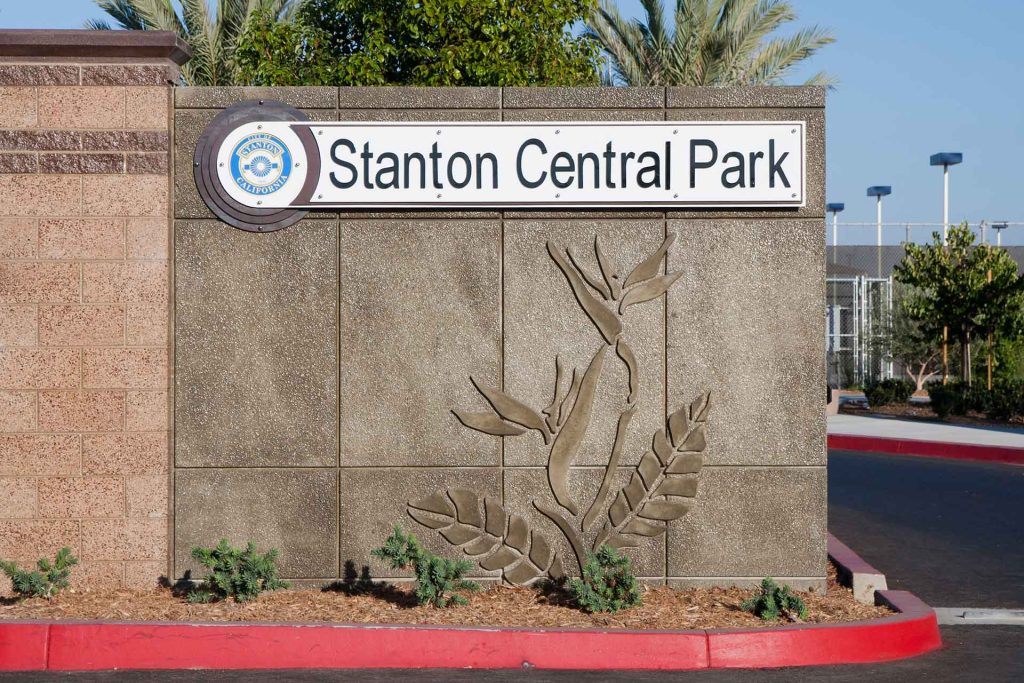
Design West provided electrical and lighting design for Stanton Central Park, incorporating sports lighting, sustainable features, and creating a space for community events to bring people together.
We're ready to roll up our sleeves and get to work on your project. Let's make something great together.