 Careers
Newsroom
Careers
Newsroom
BIM Manager
BS, Mechanical Engineering, California Polytechnic University, Pomona
LEED Green Associate
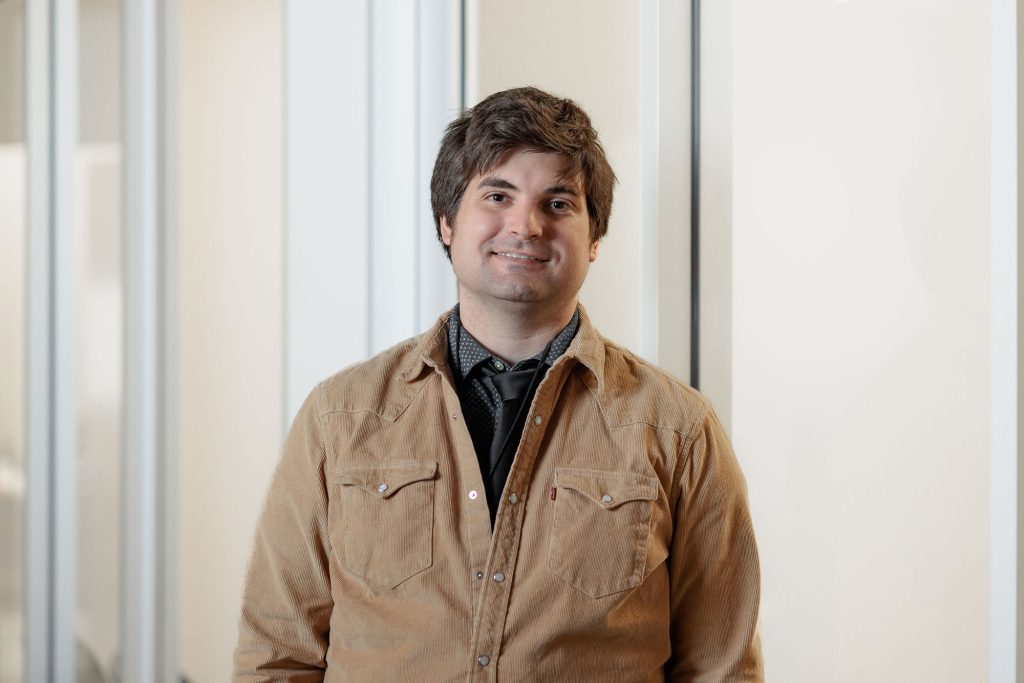
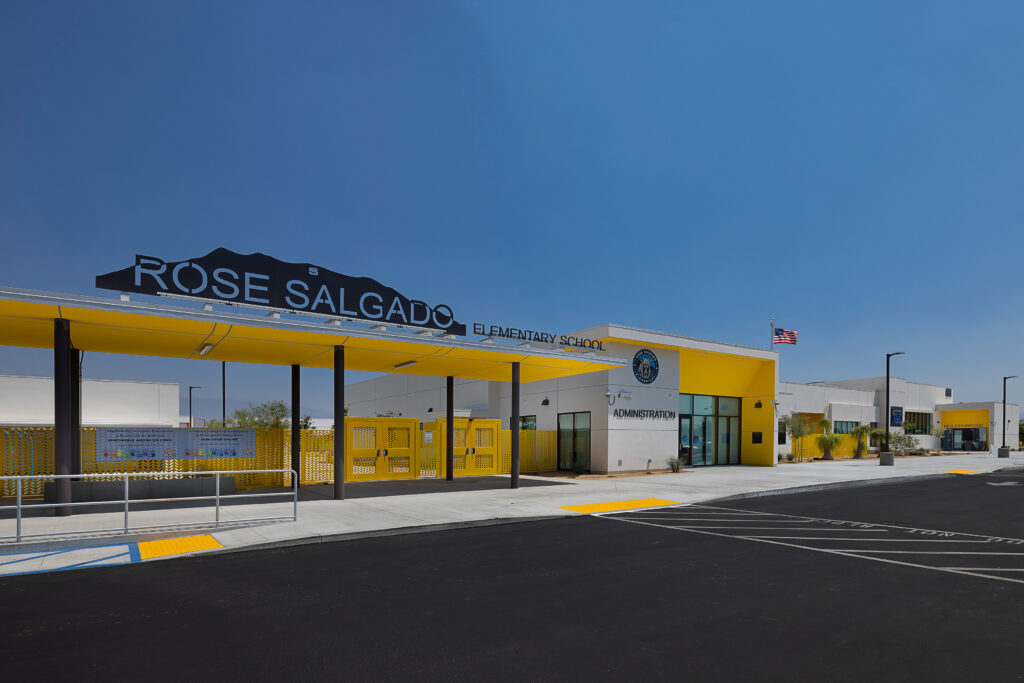
Design West Engineering delivered full MEP design for Rose Salgado Elementary School’s expansion, including new buildings, site improvements, and a solar lunch shelter. Coordinated systems ensured reliable operations, energy efficiency, and campus safety.

Woodland Hills Senior Center is a 466,865 SF multi-building campus offering Memory Care, Assisted Living, Independent Living, and Mixed-Use spaces with extensive amenities including a pool, spa, restaurants, gym, gardens, and a 130,000 SF parking garage.
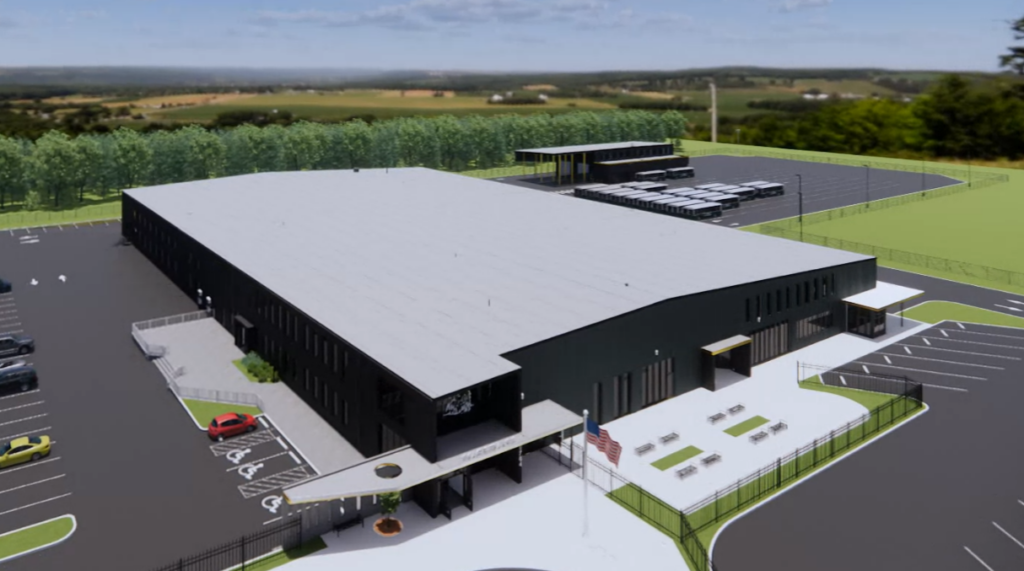
DWE provided MEP, FP, Technology, and Utility Coordination services for Skagit Transit’s facility, including admin areas, canopy, electrical upgrades, and site lighting, plus full design for Building B’s fuel/wash areas, fire protection, and EV/PV systems.
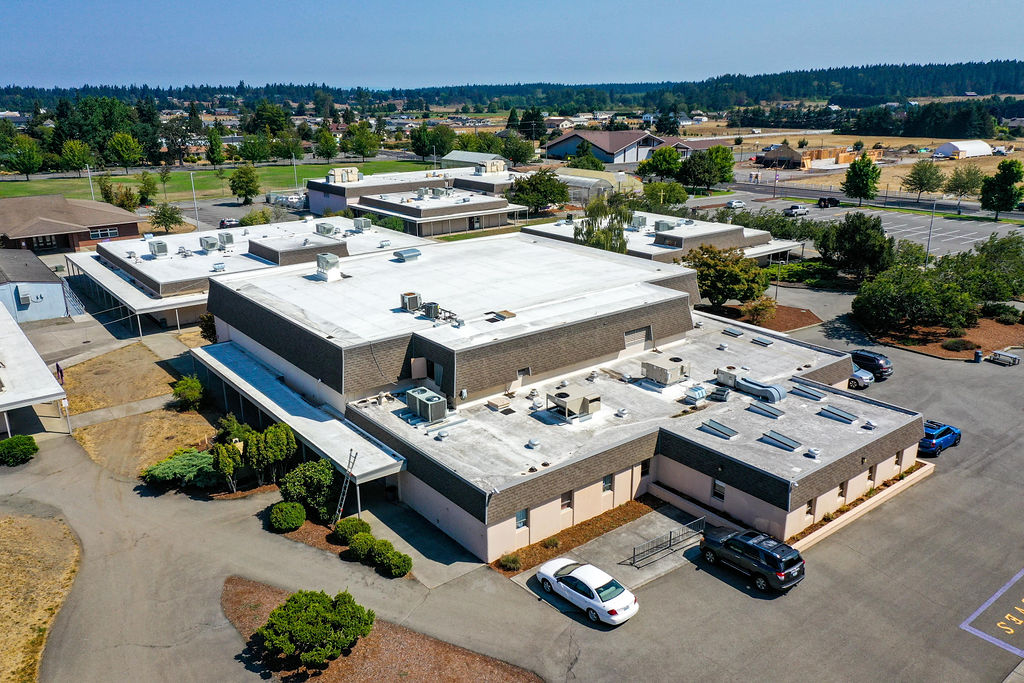
Design West modernized Sequim High School's HVAC system, assessed Olympic Peninsula Academy's equipment for upgrades, and renovated the Sequim School District Boardroom, ensuring ADA compliance and updating ME/FP systems across multiple projects.
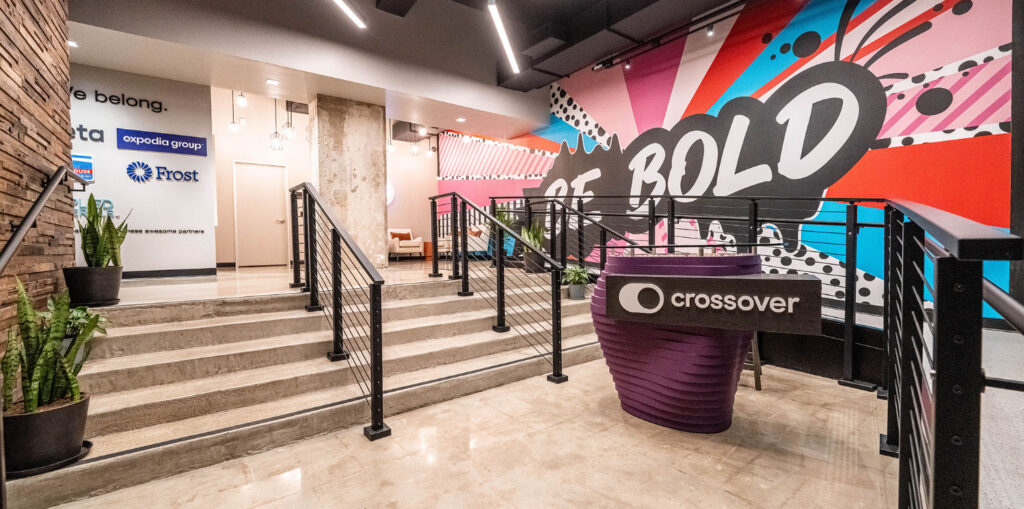
We have been a pivotal partner for Crossover Health, executing TI projects across the U.S., totaling over 50,000 SF. From Maryland Heights, MO, to Austin, TX, and more, we transformed spaces to meet high standards of functionality, efficiency, and comfort.
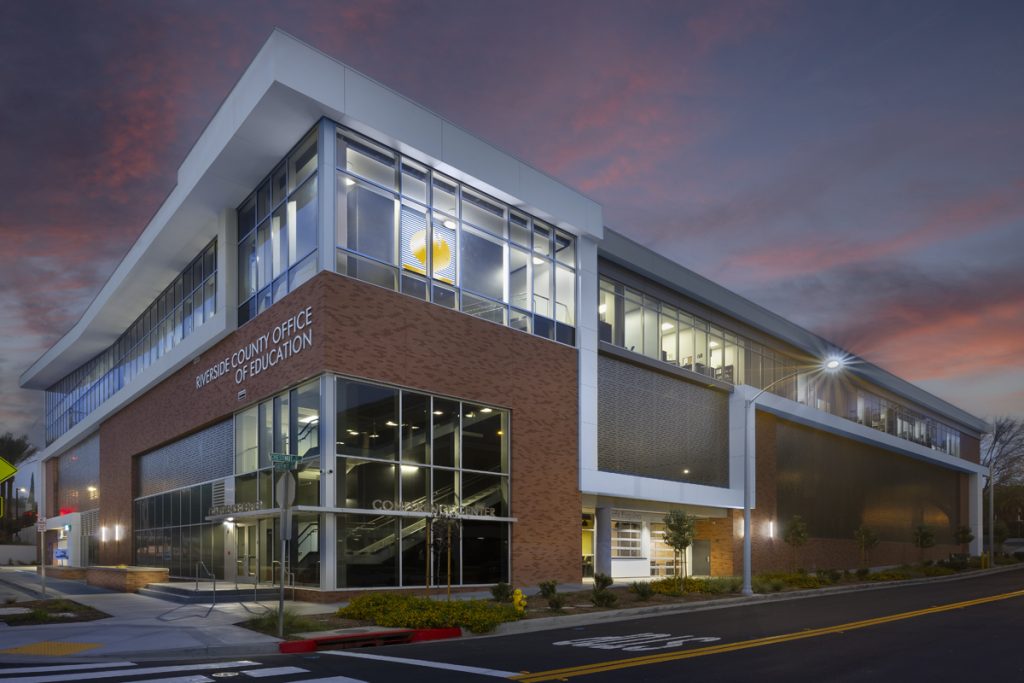
RCOE's new 130,578 SF Conference Center and Parking Structure supports K-12 education, featuring spacious offices, modern amenities, secured parking, a top-level conference center, and Café Esquina with a full kitchen.
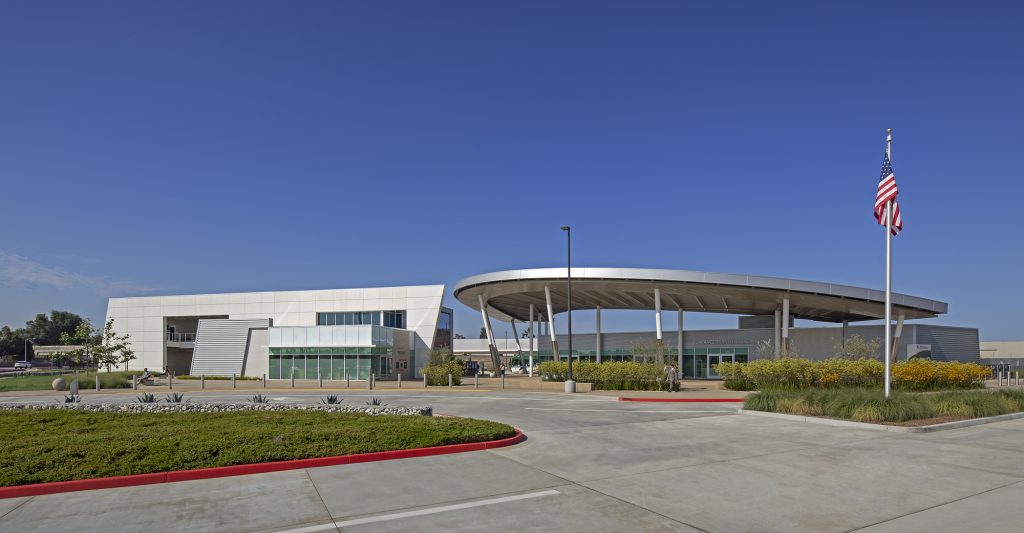
For over 8 years, Design West worked on MEP design at the Torrance Transit Center, achieving LEED Gold Certification. Recent projects included MEP for new buildings, retail space TI, restrooms, a grease waste line, and additional gas and power meters.
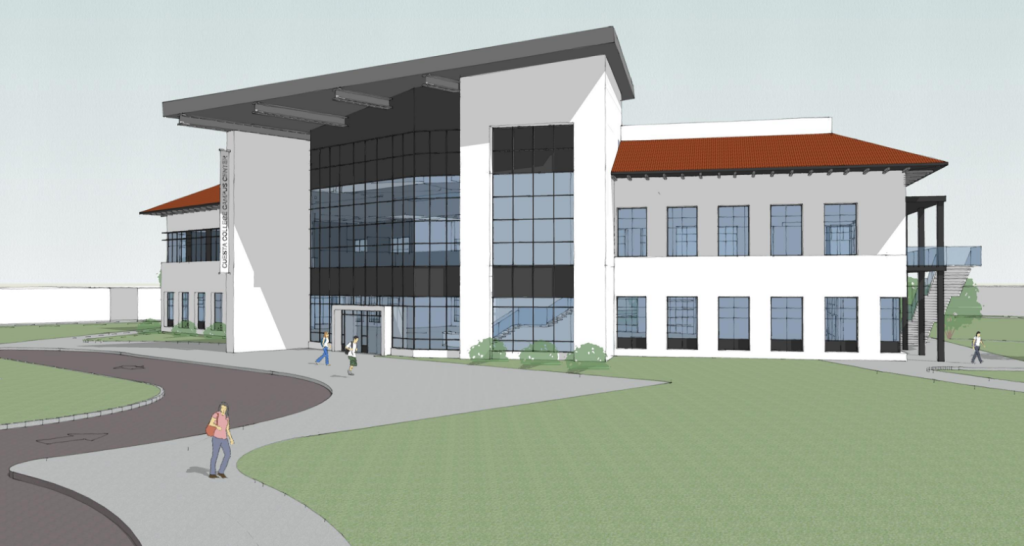
Design West constructed Cuesta College Campus Center, an LEED Silver-certified student services and admin building. Fire protection included wet fire suppression system design, meeting codes and standards.
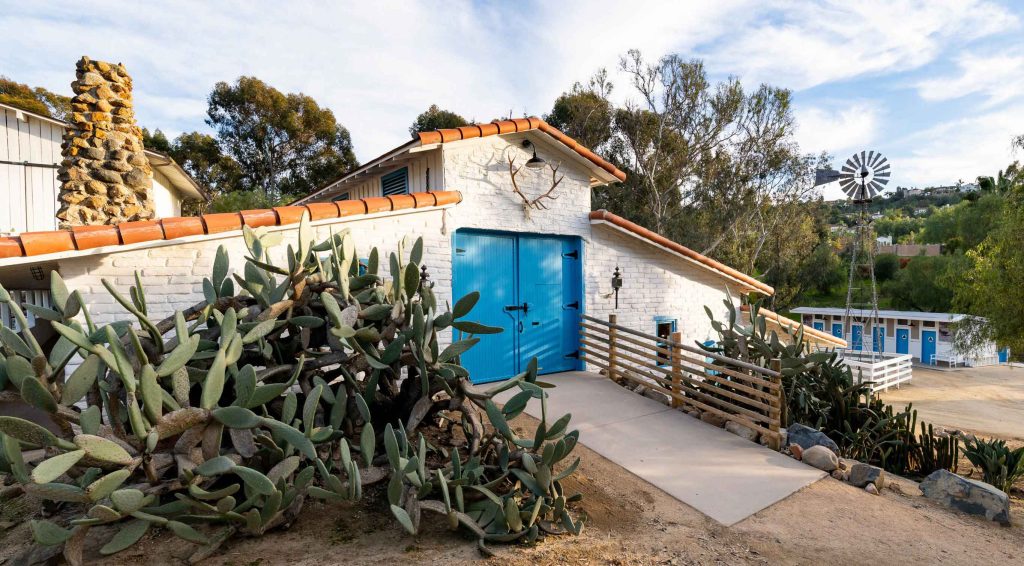
Design West Engineering preserved Leo Carrillo Ranch Park's historical integrity through MEP services, restoring buildings and maintaining their heritage.
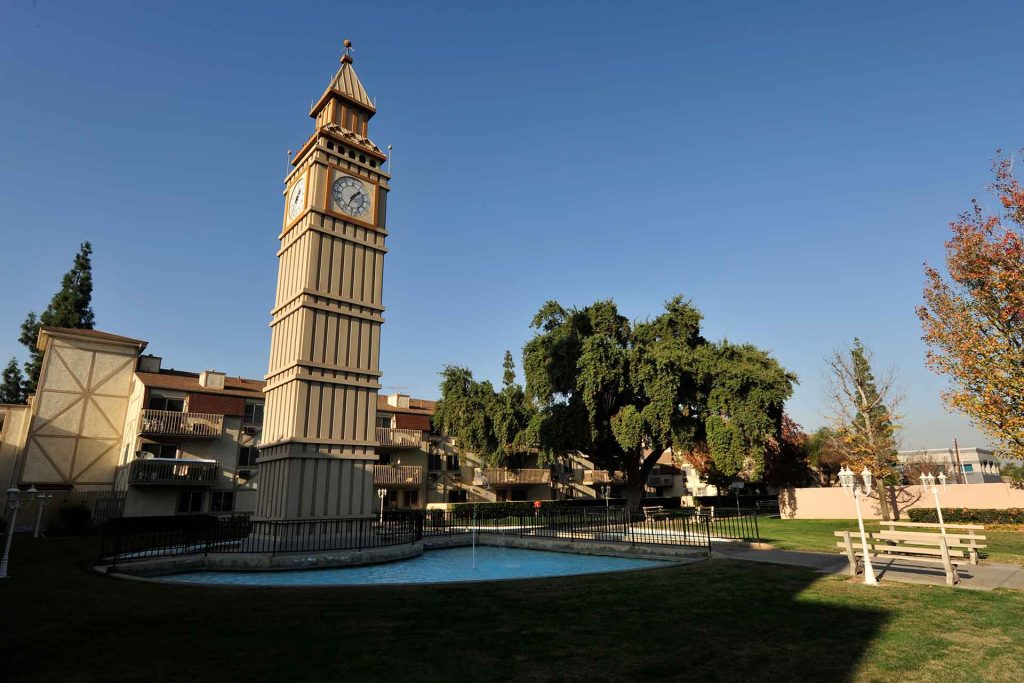
Design West Engineering contributed to California Baptist University's 185,000 SF New Student Housing Project. The building features 600 beds, community spaces, study rooms, and a food service component.
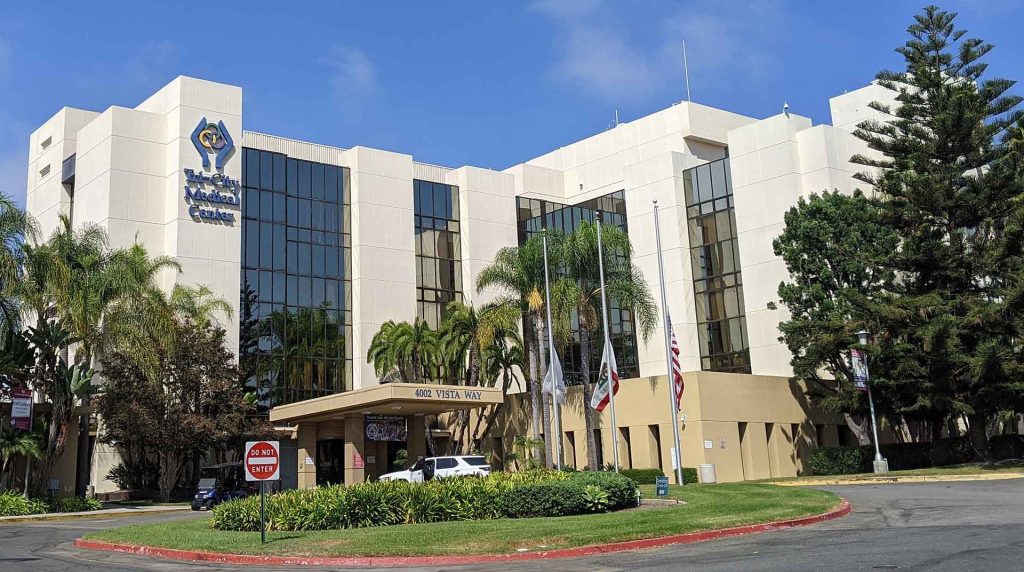
Design West Engineering partnered with Tri-City Medical Center on various hospital projects. Renovations, upgrades, and replacements were done for NICU, HR office, elevators, shower rooms, pump rooms, nurse call systems, lobby donor wall, and more.
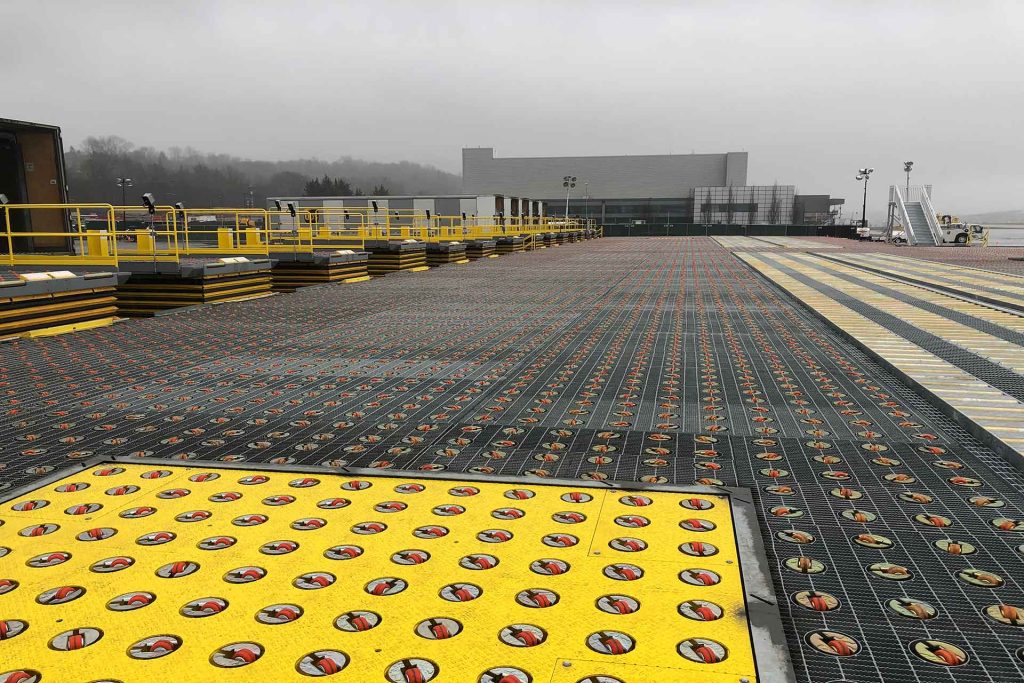
Design West Engineering designed MEP and Fire Protection for a $120M airport expansion. Our scope included a new sorting facility, site lighting, and utility connections, ensuring smooth progress and operational continuity.
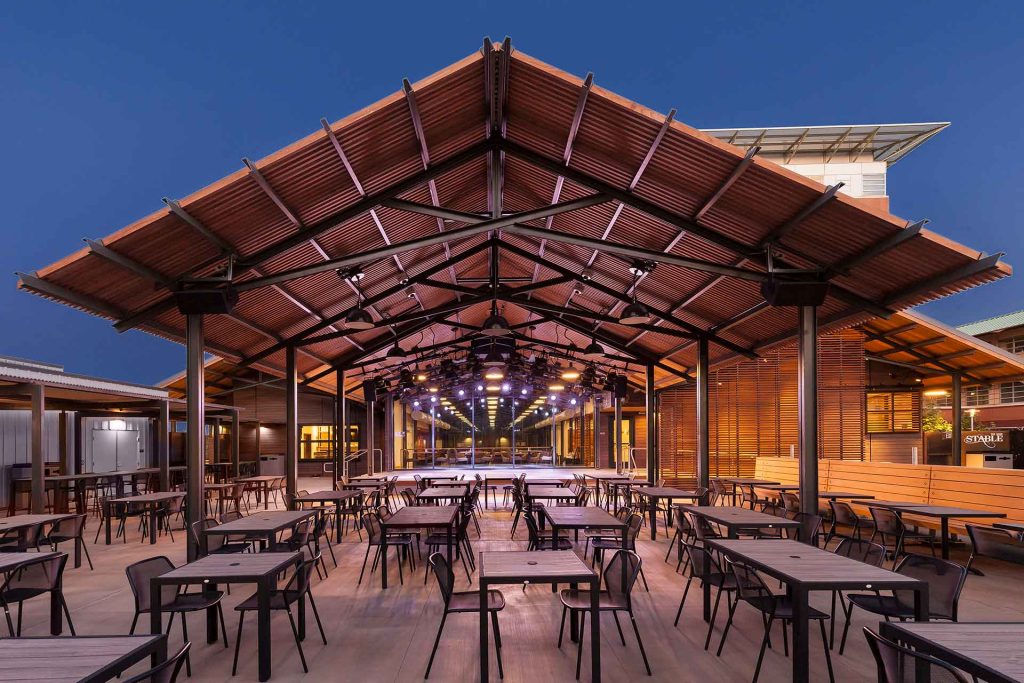
UCR's Barn Theater underwent an expansion and renovation project to revitalize the historic space. It included a reconstructed barn, new dining areas, outdoor event space, and performance stages. The project achieved LEED Gold certification.
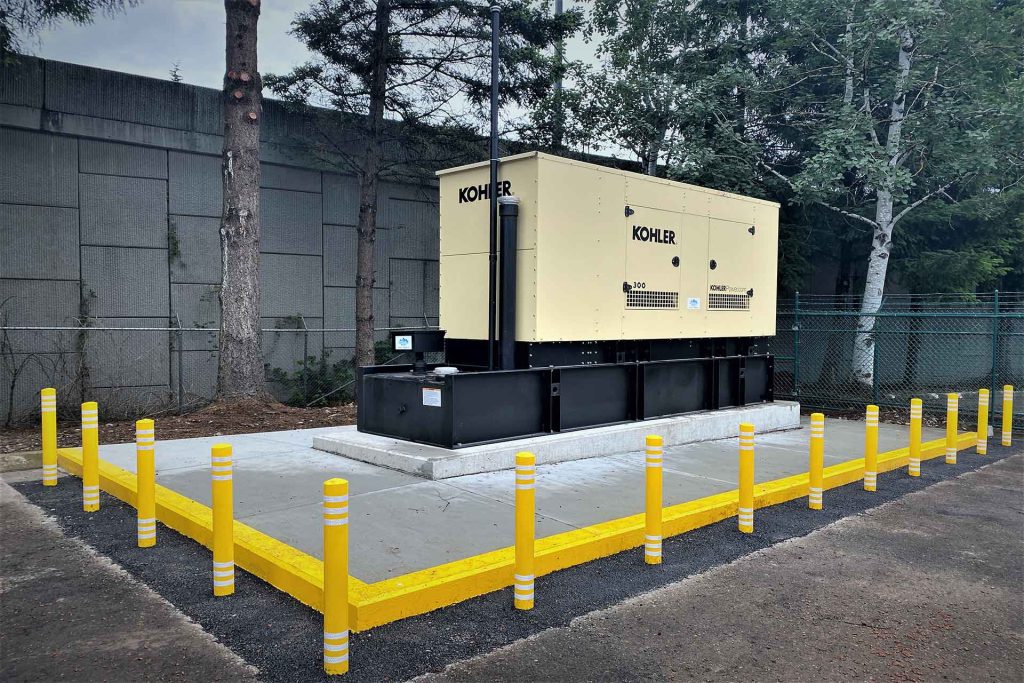
Design West Engineering supported C-TRAN in assessing and upgrading buildings across two sites. Their work included HVAC replacements, standby generator installation, server room upgrades, and data/fiber improvements.
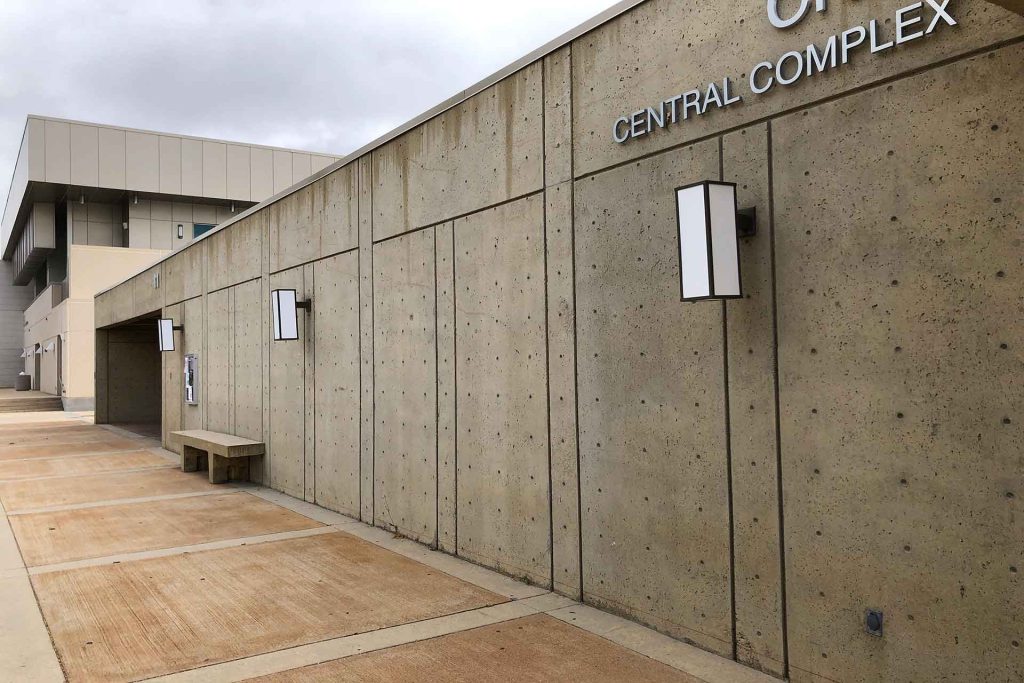
Design West provided MEP, fire alarm, and technology design for the renovation of Central Complex 2 at Crafton Hills College. The project covered 20,820 SF for San Bernardino Community College District.
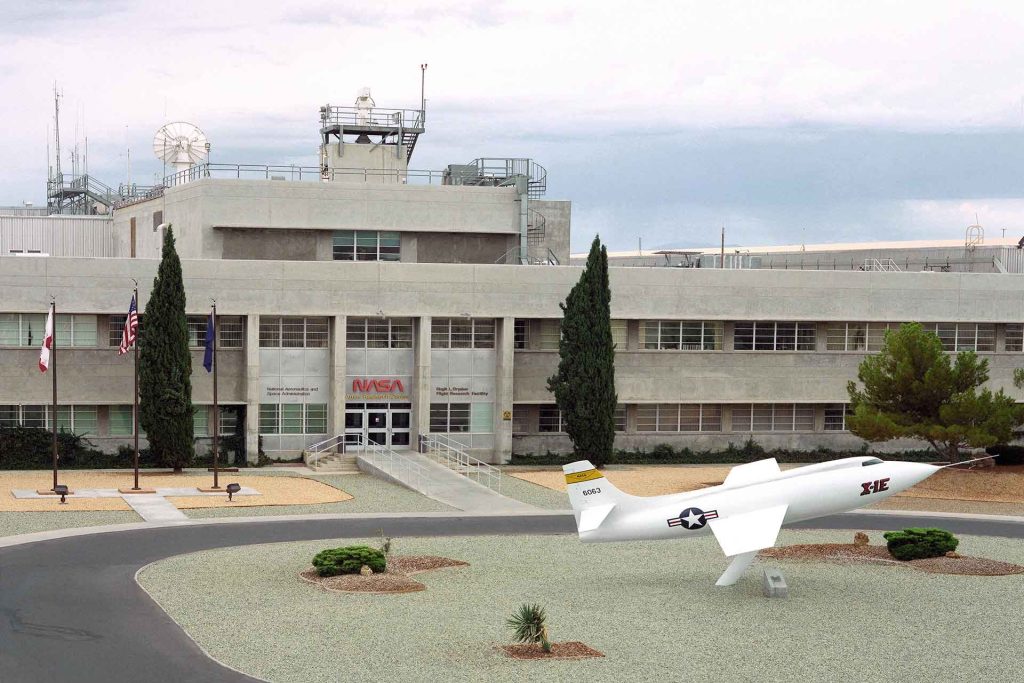
Design West Engineering enhanced NASA's Main Building at Armstrong Flight Research Center. Our MEP services included replacing air-handling units, upgrading HVAC controls, and improving cooling tower and piping for long-term comfort and reliability.
We're ready to roll up our sleeves and get to work on your project. Let's make something great together.