 Careers
Newsroom
Careers
Newsroom
Principal
BS, Engineering Management, Arizona State University
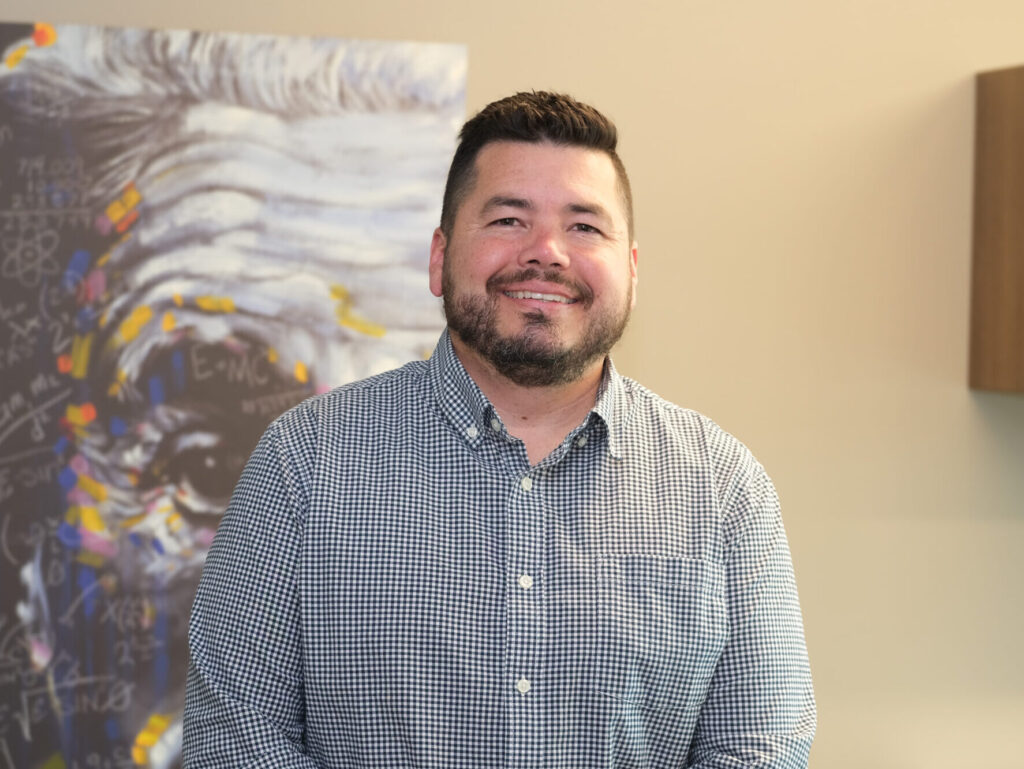
With over 25 years of design and project management experience, Leo Maya has worked on a wide array of projects including large commercial and industrial buildings, health care and institutional facilities, data centers, sports field lighting, street and area lighting, golf course electrical systems, custom residences, and various dry utility designs. Mr. Maya joined the Design West team in 2005 and in 2009 took over the responsibility of running the electrical production. Apart from standard electrical and lighting design, he oversees the electrical BIM design team; solar photovoltaic design; specialized analyses including arc flash, coordination studies and load flow evaluation; all low voltage applications including fire alarm, security, data and signal, and A/V systems. His continuing education in the field of the electrical engineering and lighting design, along with his membership and board position for the IESNA (Illuminating Engineers Society of North America) keep him up to date with the latest lighting and energy efficient technologies. Beyond his technical prowess, it is Mr. Maya’s dedication to maintaining long-term client relationships and his diverse background that have made him such a valuable asset to the Design West team. This dedication to customer service is evident in the work ethic and the character displayed by his whole team.
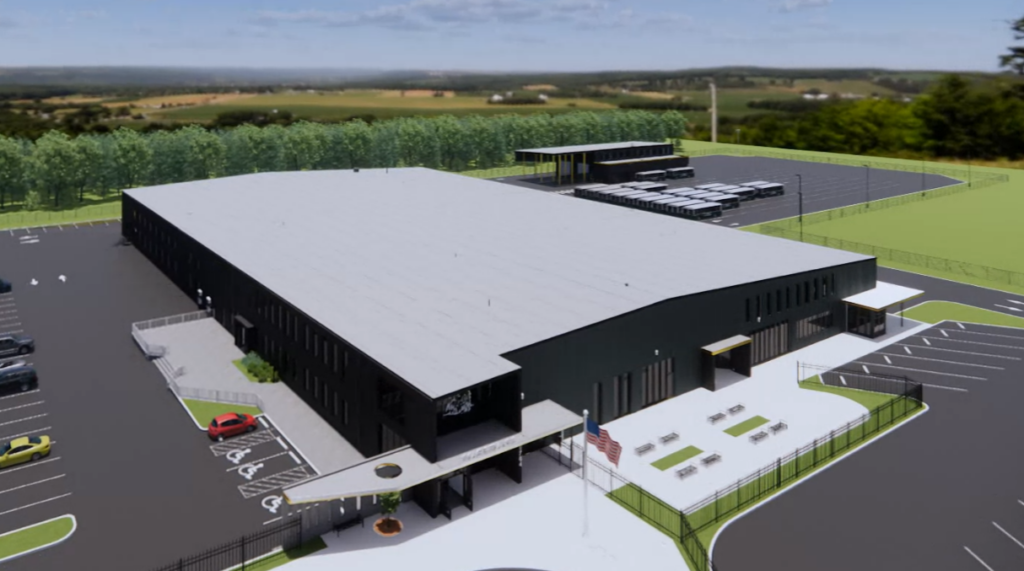
DWE provided MEP, FP, Technology, and Utility Coordination services for Skagit Transit’s facility, including admin areas, canopy, electrical upgrades, and site lighting, plus full design for Building B’s fuel/wash areas, fire protection, and EV/PV systems.
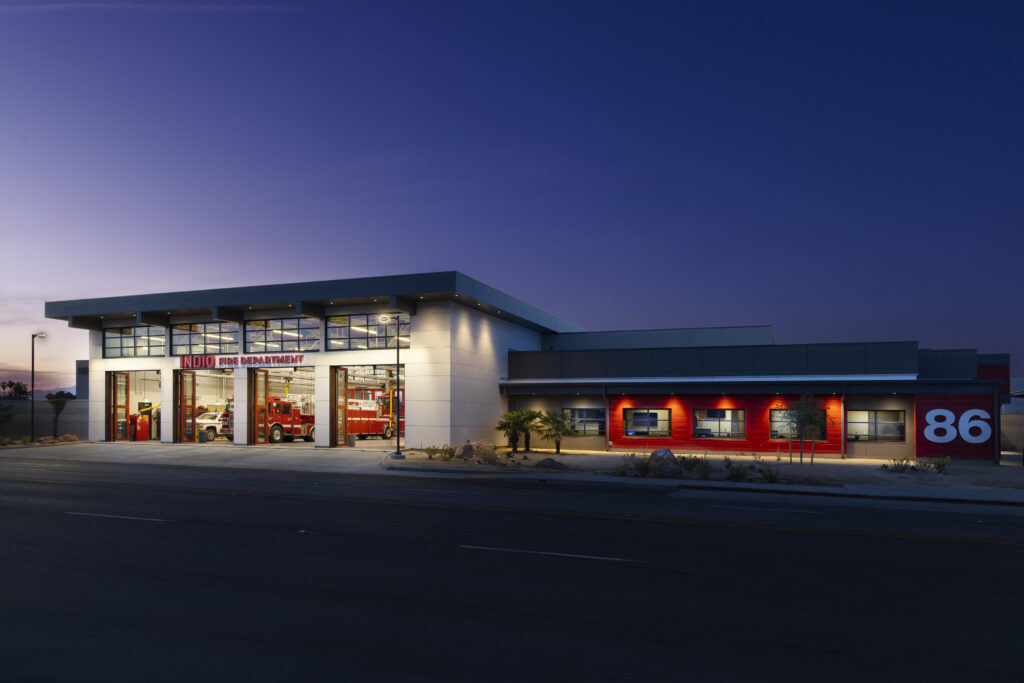
Design West Engineering commissioned the City of Indio’s Public Safety Campus, verifying the performance of integrated MEP systems to ensure safe, reliable, and energy-efficient 24/7 operation across the Public Safety Services Campus.
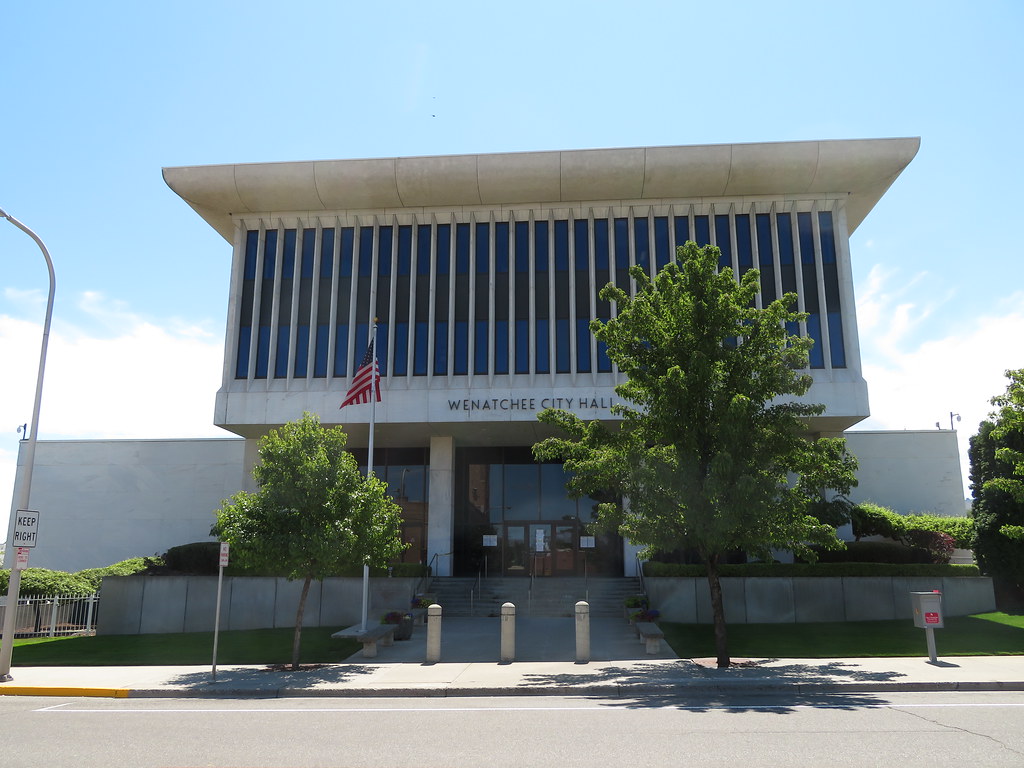
MEP design for a 4,500 SF tenant improvement at Wenatchee City Hall, including new lighting, HVAC systems, and subsequent revisions to incorporate existing equipment with reduced ductwork and system size.
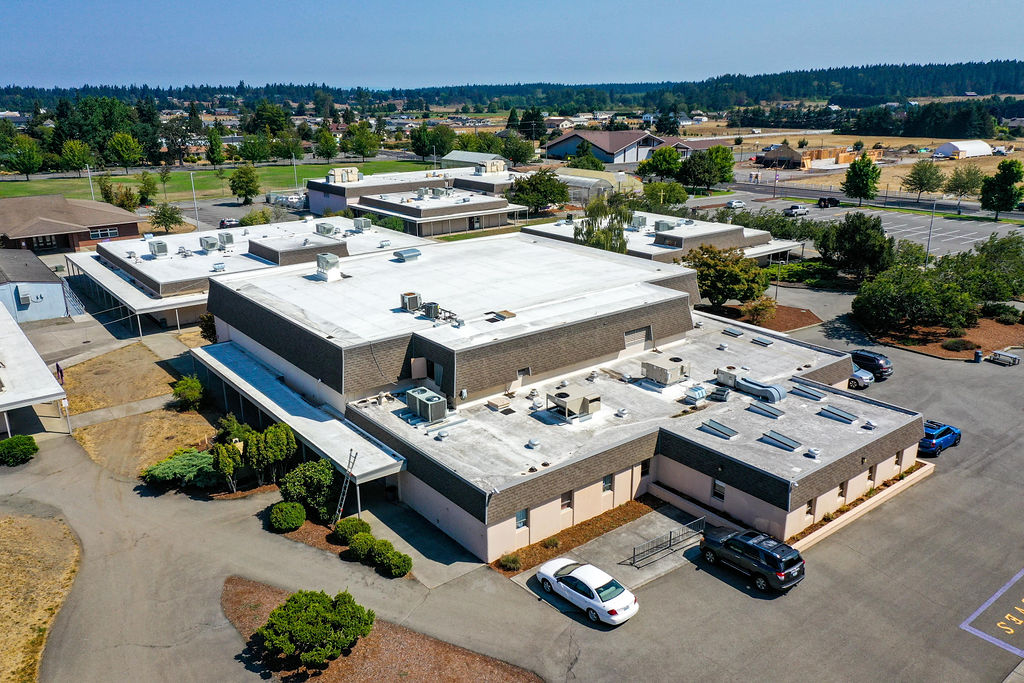
Design West modernized Sequim High School's HVAC system, assessed Olympic Peninsula Academy's equipment for upgrades, and renovated the Sequim School District Boardroom, ensuring ADA compliance and updating ME/FP systems across multiple projects.
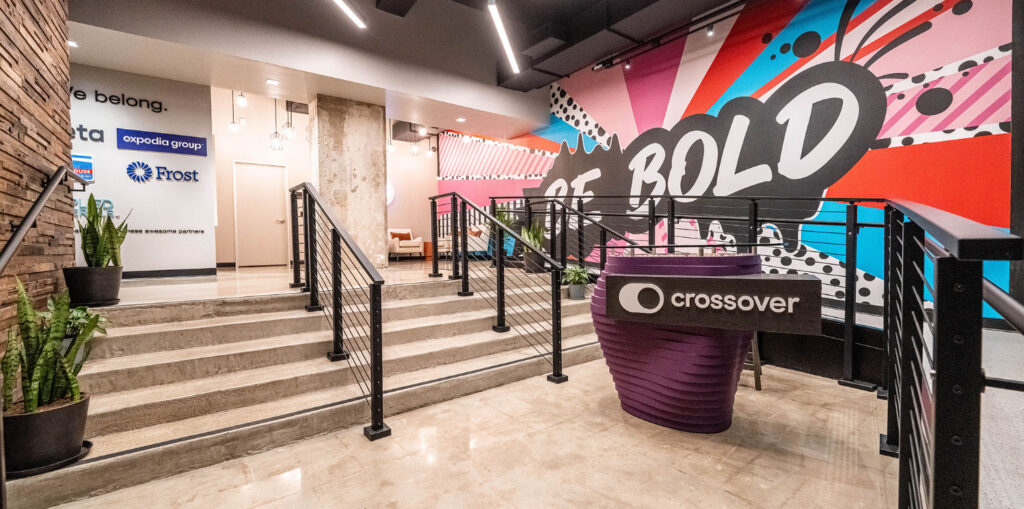
We have been a pivotal partner for Crossover Health, executing TI projects across the U.S., totaling over 50,000 SF. From Maryland Heights, MO, to Austin, TX, and more, we transformed spaces to meet high standards of functionality, efficiency, and comfort.
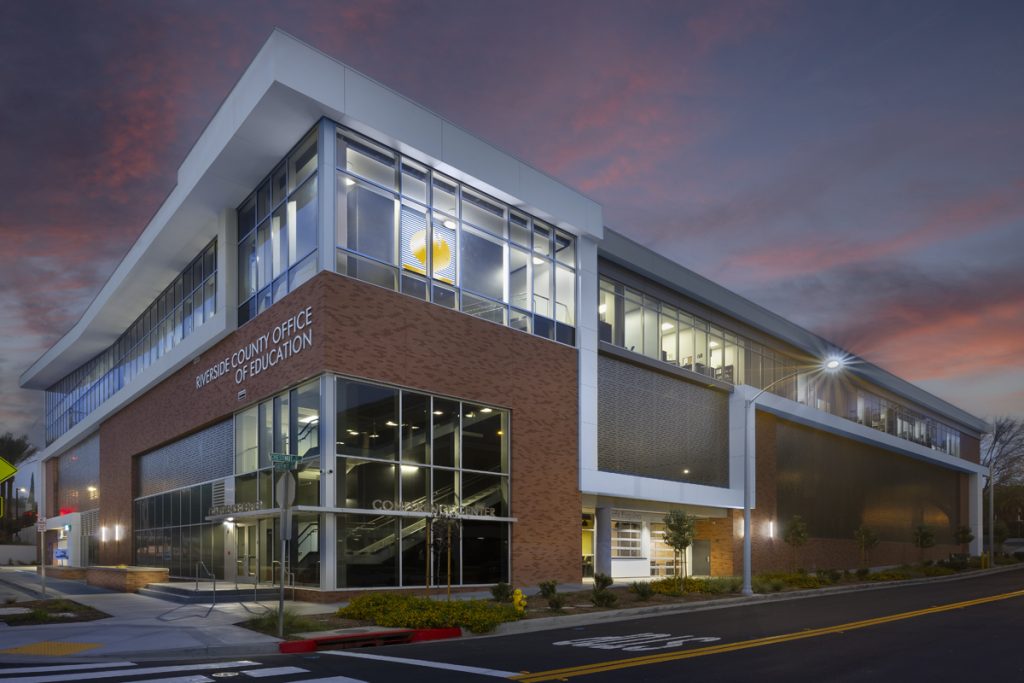
RCOE's new 130,578 SF Conference Center and Parking Structure supports K-12 education, featuring spacious offices, modern amenities, secured parking, a top-level conference center, and Café Esquina with a full kitchen.

A 80,000 SF senior-living facility that spans 3.37 acres, housing 96 units and a 2,600 SF Historic remodel. Designed for assisted living, it features arched arcades, stucco facades, Spanish tile roofs, and resident amenities.
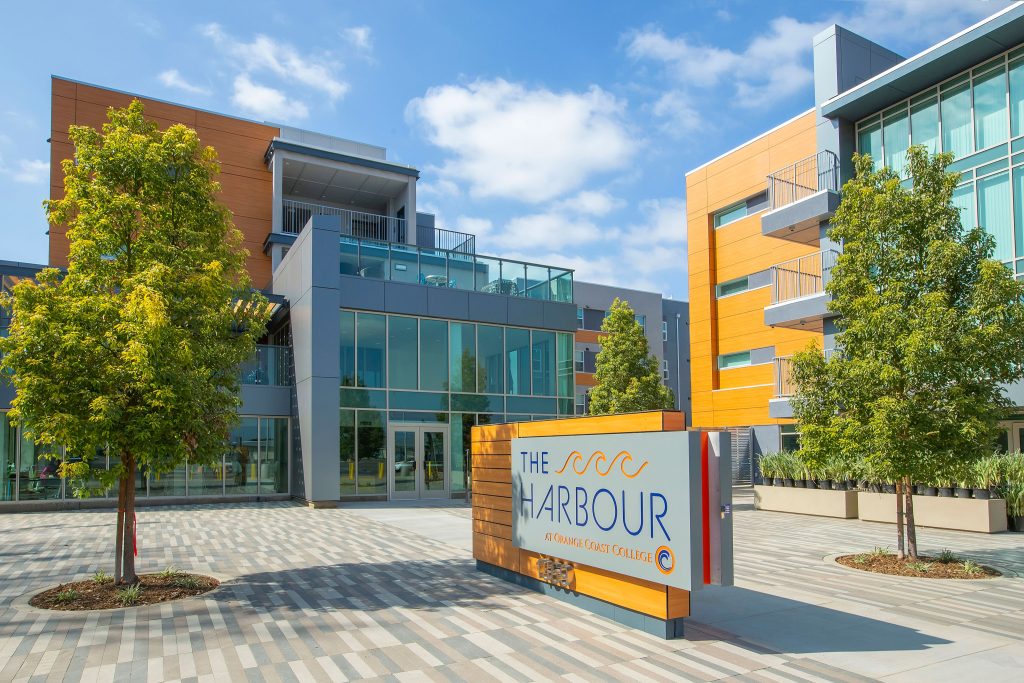
Orange Coast College's innovative Student Housing project offers 323 units across seven interconnected buildings, fostering a vibrant on-campus community. Designed for excellence, it sets new standards in collegiate living.
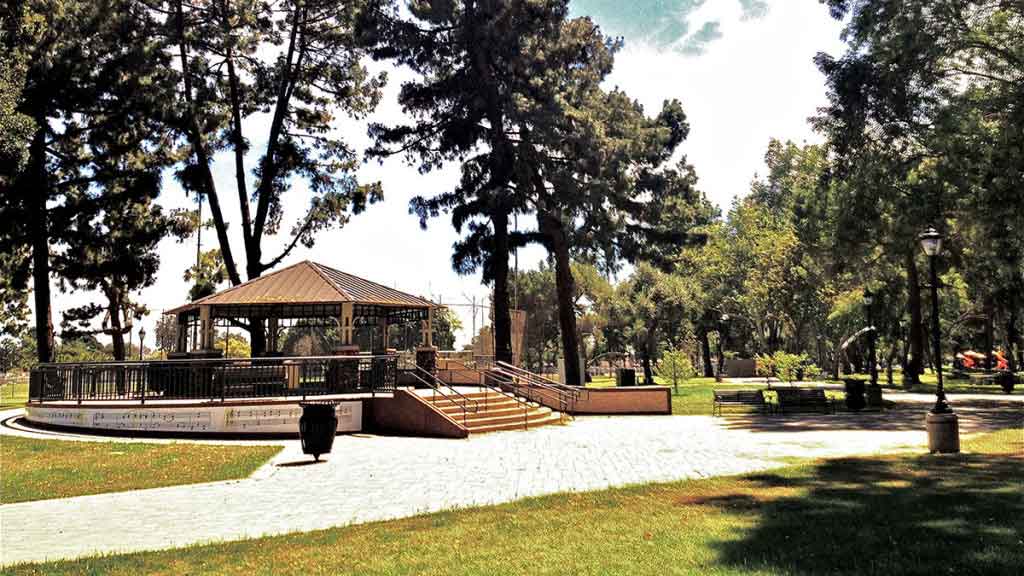
Design West Engineering handled electrical design for South Gate Park's renovation. Services included lighting upgrades, security lighting retrofit, switchgear replacement, walkway lighting, and circuit installations for tennis courts.
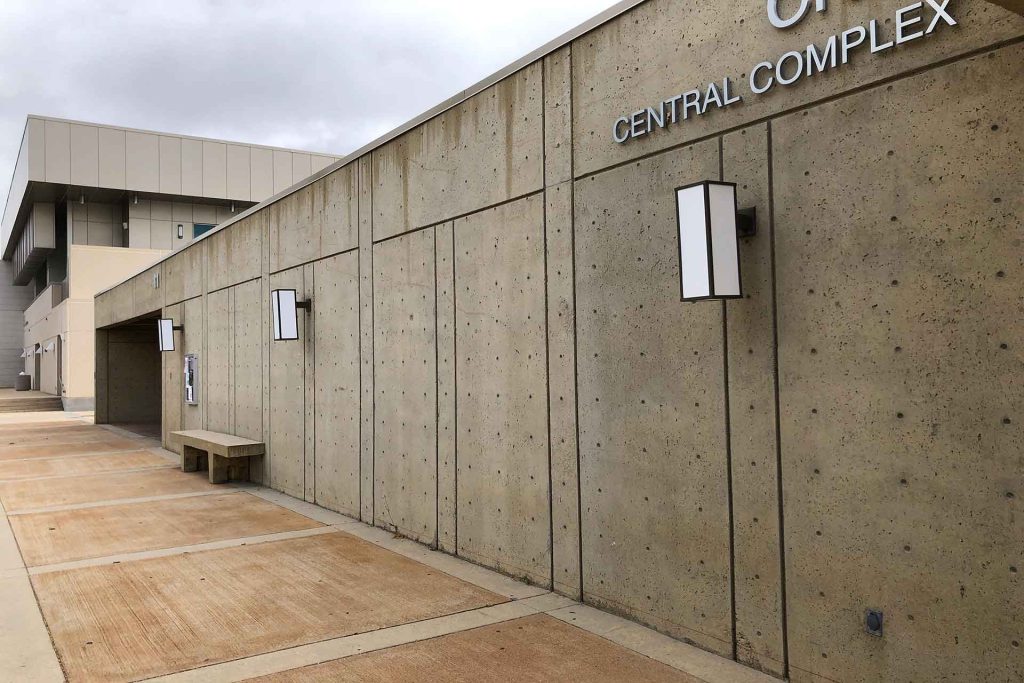
Design West provided MEP, fire alarm, and technology design for the renovation of Central Complex 2 at Crafton Hills College. The project covered 20,820 SF for San Bernardino Community College District.
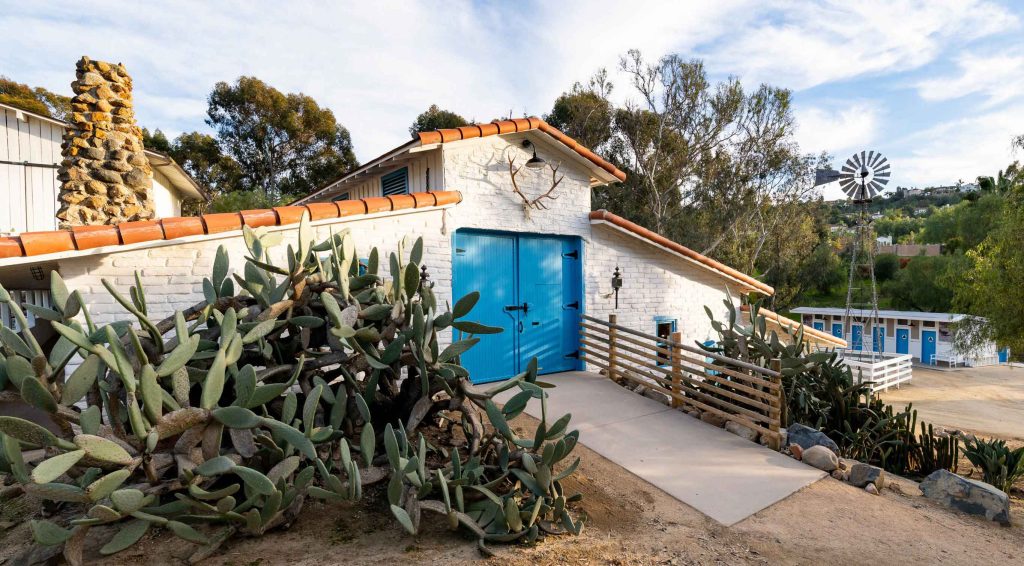
Design West Engineering preserved Leo Carrillo Ranch Park's historical integrity through MEP services, restoring buildings and maintaining their heritage.
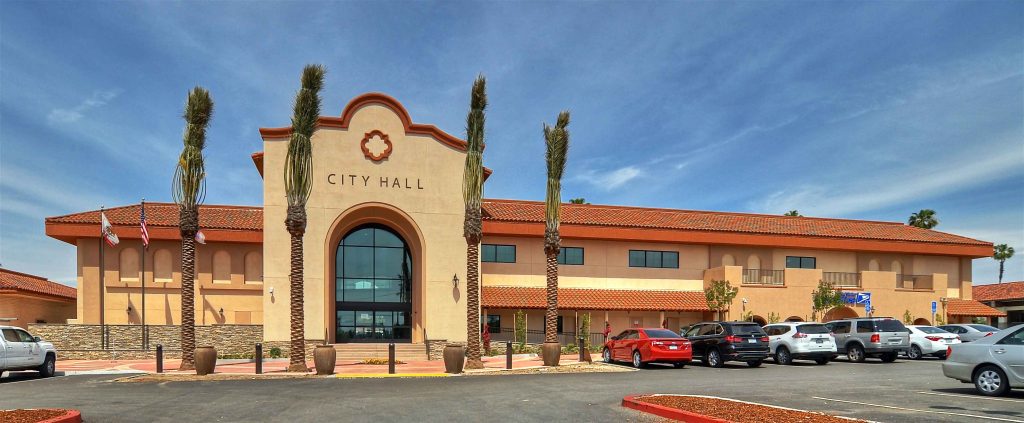
Design West transformed an existing business complex into a modern civic center for the City of La Habra. We completed MEP design, incorporating energy-efficient LED fixtures and a backup generator system for an Emergency Operations Command Center.
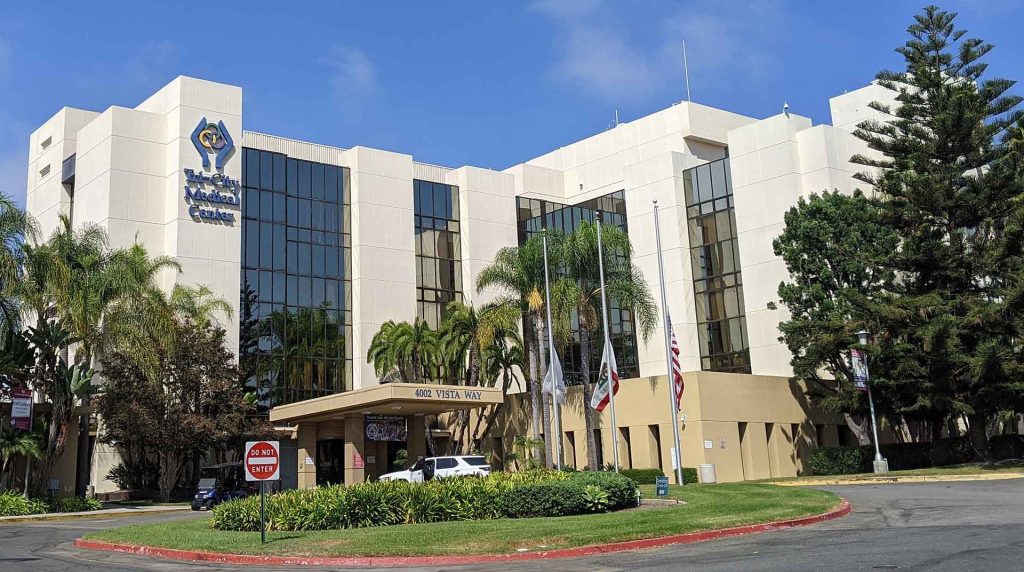
Design West Engineering partnered with Tri-City Medical Center on various hospital projects. Renovations, upgrades, and replacements were done for NICU, HR office, elevators, shower rooms, pump rooms, nurse call systems, lobby donor wall, and more.
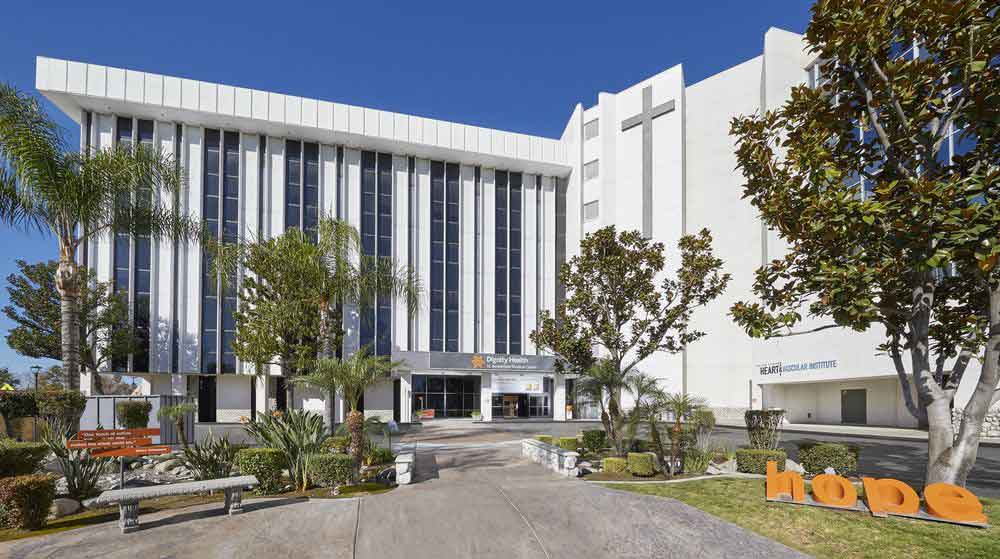
Design West Engineering partnered with St. Bernardine's Hospital for various hospital projects. Upgrades, remodels, and equipment replacements were done to enhance the hospital's facilities.
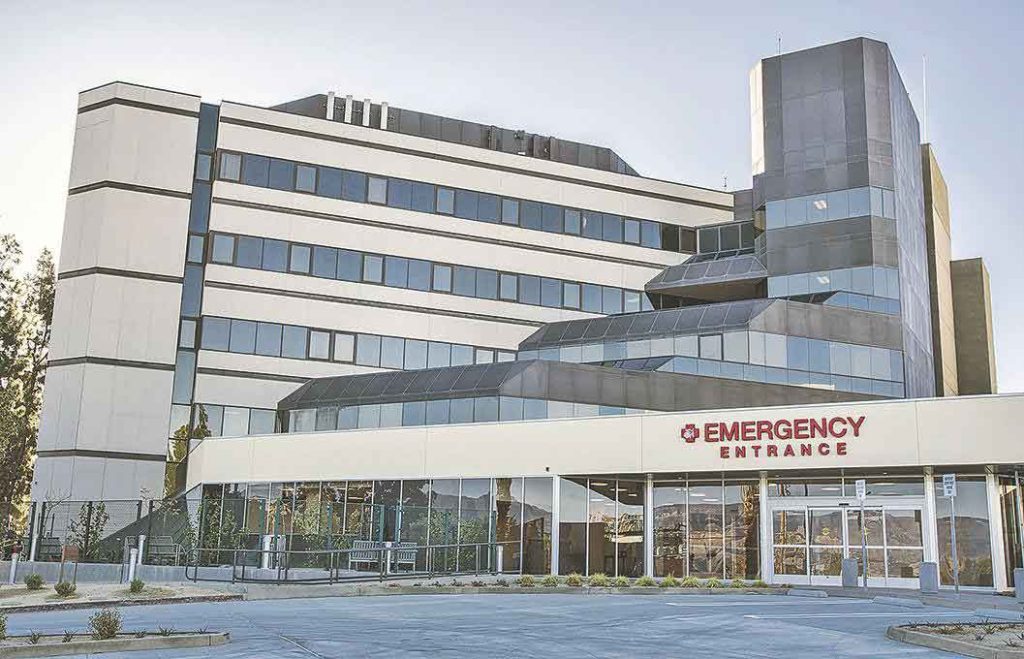
Design West Engineering partnered with Redlands Community Hospital for various hospital projects. Upgrades and replacements were done for chiller systems, lighting, MRI equipment, HVAC, lab space, and ICU.
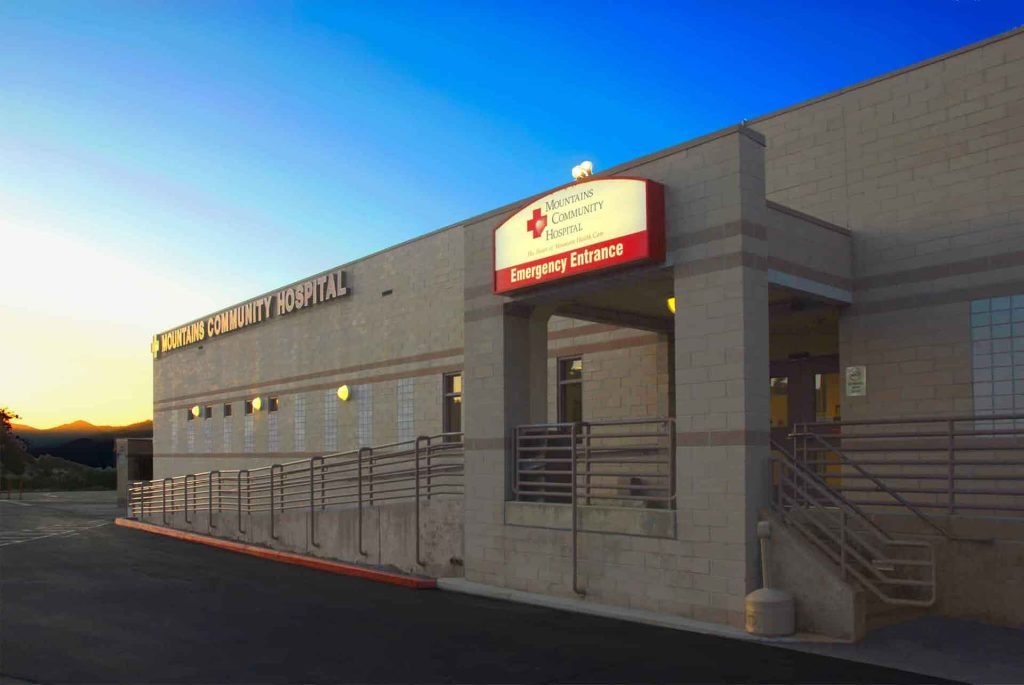
DWE collaborated with Mountains Community Hospital on various hospital projects. We handled radiology equipment connection, automatic door replacement, operating room HVAC upgrade, temp kitchen services, CT scanner connections, and more.
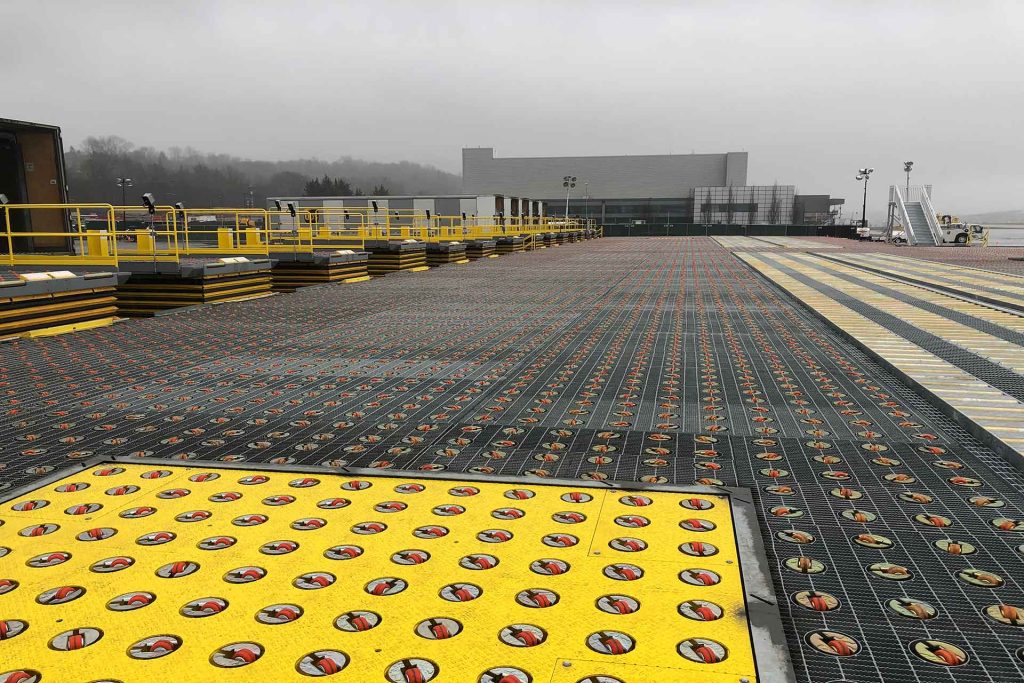
Design West Engineering designed MEP and Fire Protection for a $120M airport expansion. Our scope included a new sorting facility, site lighting, and utility connections, ensuring smooth progress and operational continuity.
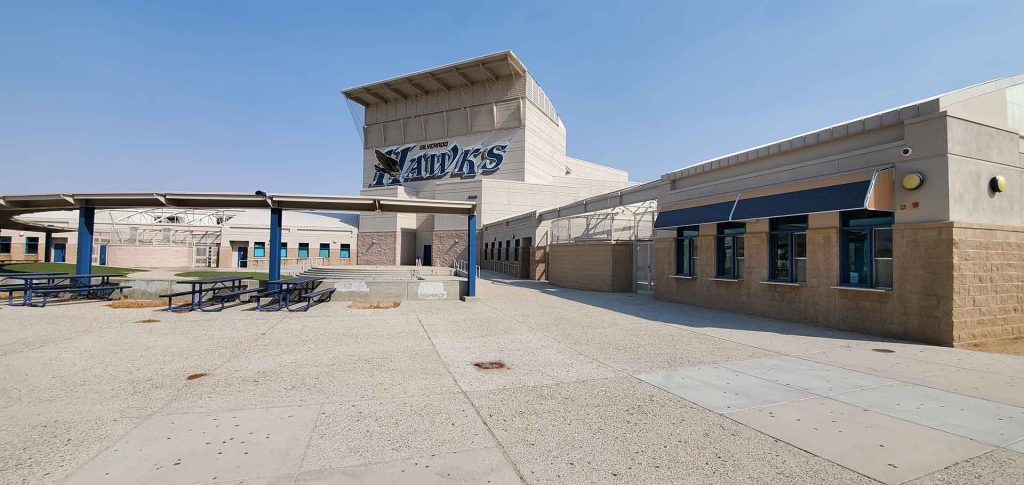
Design West Engineering provided MEPFT services for the modernization of Silverado High School. Their scope covered HVAC replacement, solar installations, fire alarm upgrades, and ADA enhancements across 7 buildings totaling 202,000 SF.
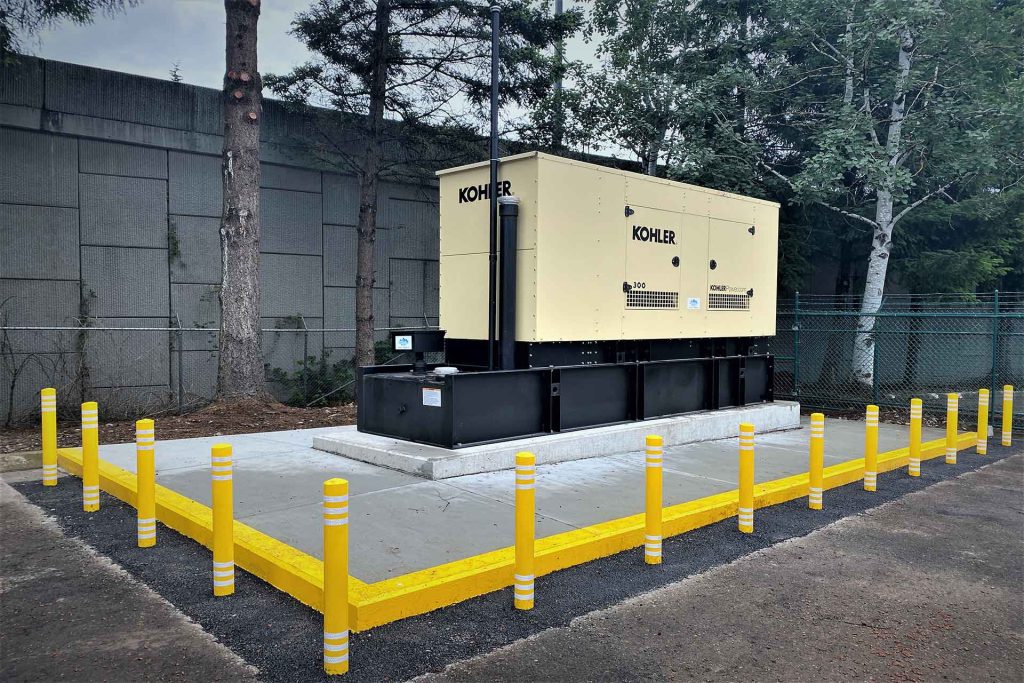
Design West Engineering supported C-TRAN in assessing and upgrading buildings across two sites. Their work included HVAC replacements, standby generator installation, server room upgrades, and data/fiber improvements.
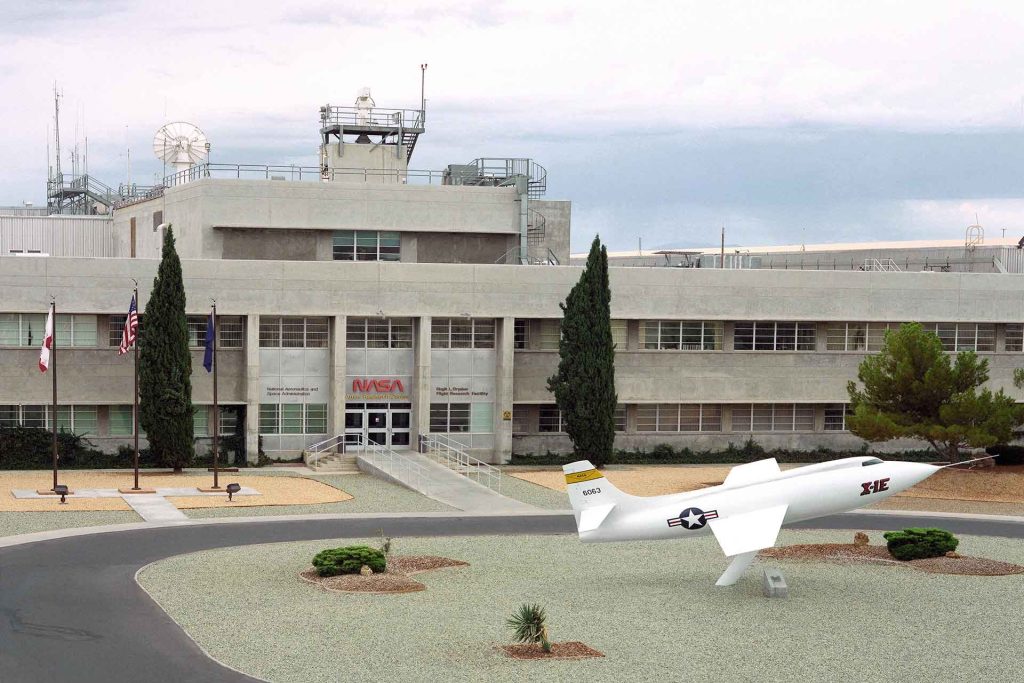
Design West Engineering enhanced NASA's Main Building at Armstrong Flight Research Center. Our MEP services included replacing air-handling units, upgrading HVAC controls, and improving cooling tower and piping for long-term comfort and reliability.
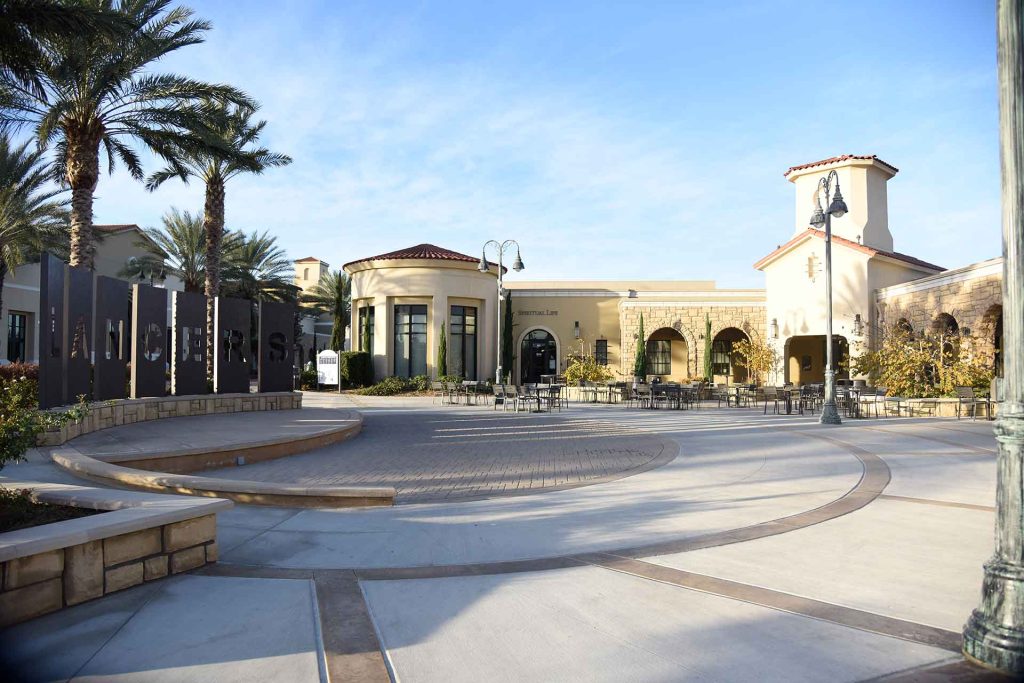
Design West Engineering played a key role in the decade-long redevelopment of California Baptist University's Lancer Plaza. Our MEP services included fire sprinkler design and infrastructure upgrades, enhancing facilities and improving campus access.
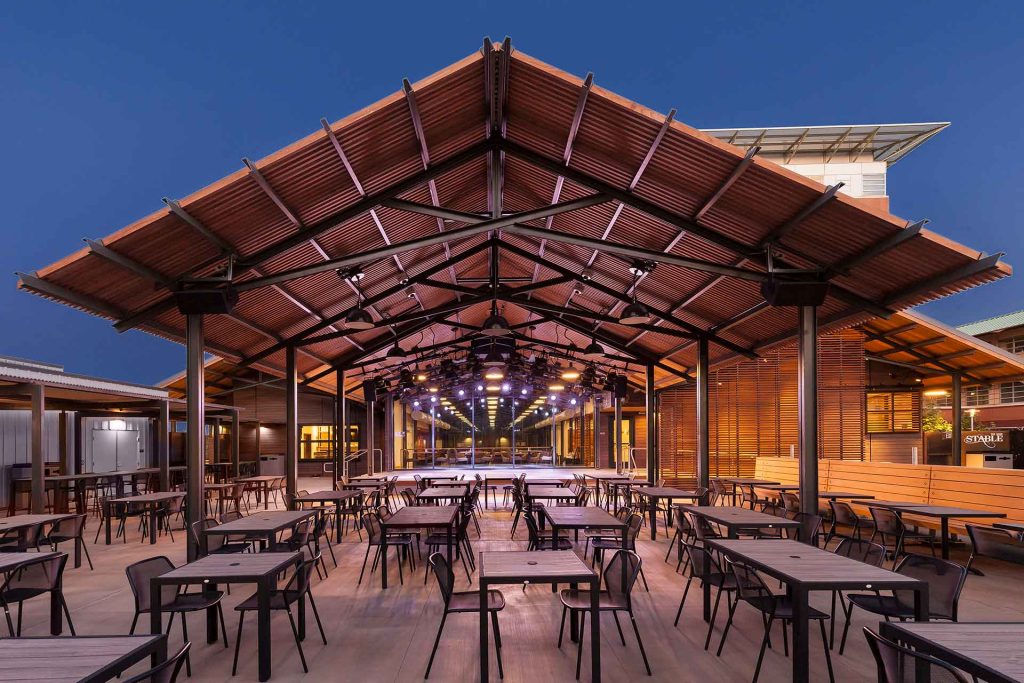
UCR's Barn Theater underwent an expansion and renovation project to revitalize the historic space. It included a reconstructed barn, new dining areas, outdoor event space, and performance stages. The project achieved LEED Gold certification.
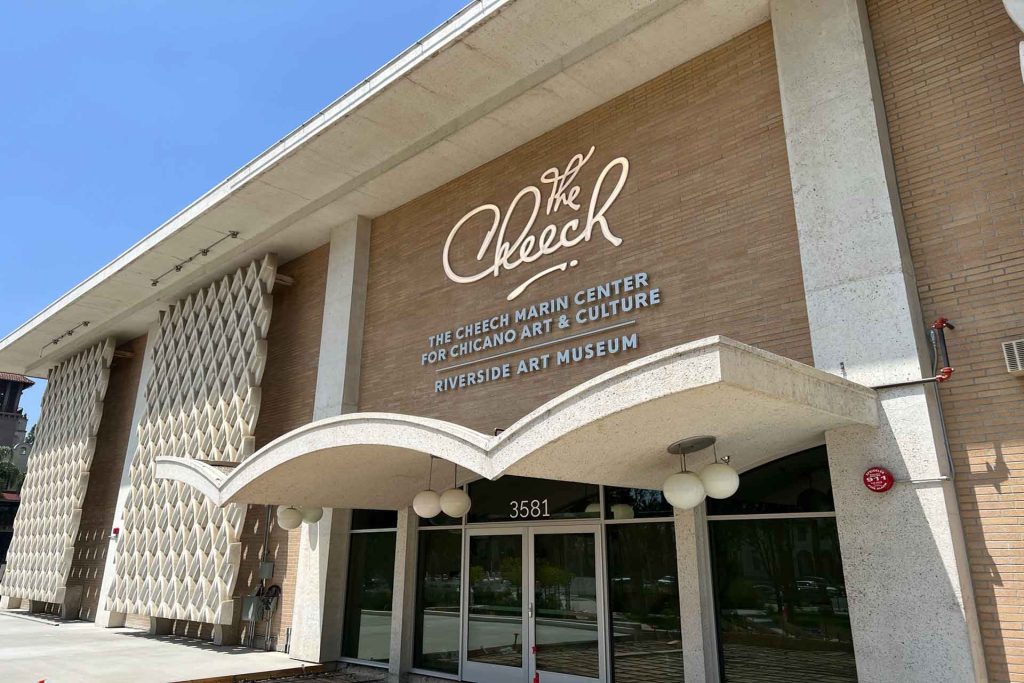
The Cheech Marin Center, originally a library, is now a 61,420 SF art space. Design West Engineering provided controls development for HVAC systems that ensure precise temperature, humidity, and pressurization for artwork preservation.
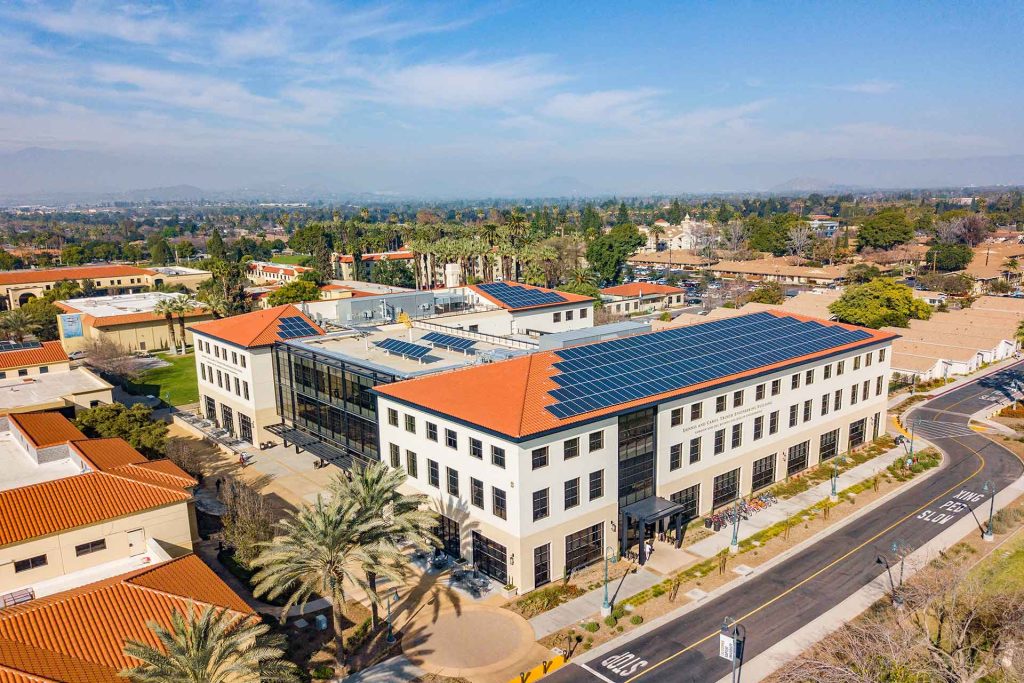
Design West Engineering supported California Baptist University's Bourns College of Engineering expansion, enhancing the LEED Gold facility with MEP design, fire systems, and exposed MEP systems for student learning. Along with central plant expansion.
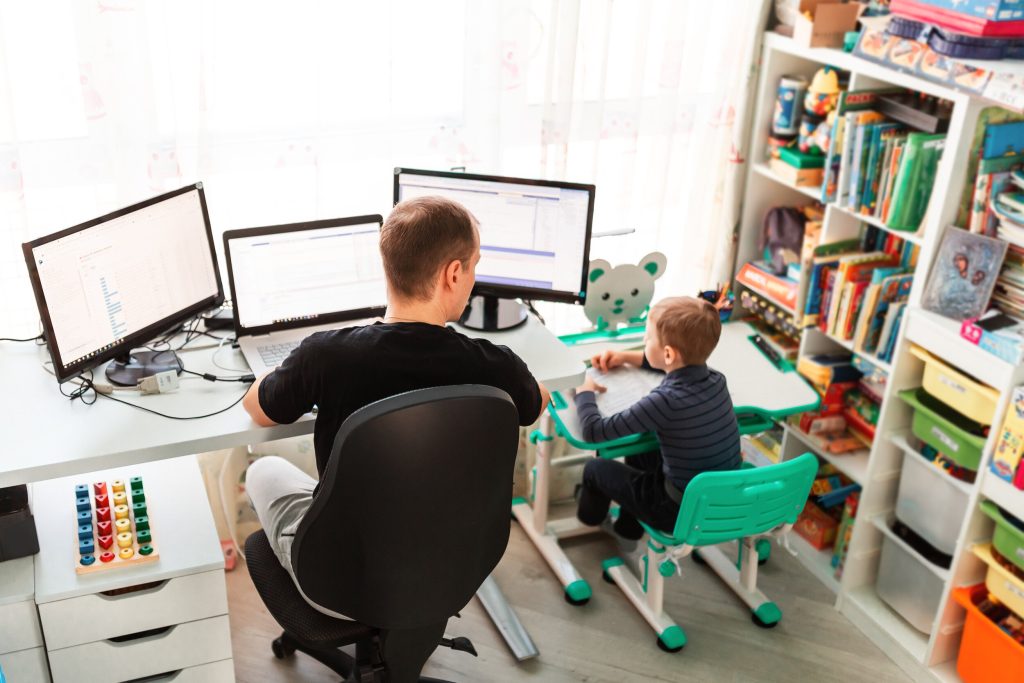
Now that the school year has kicked into full gear, many working parents are adding roles and tasks to their plate that 2019 never saw coming. In honor of National Working Parents Day, Design West Engineering wants to share some knowledge and experiences from our team to yours in hopes of benefiting working parents all around us.
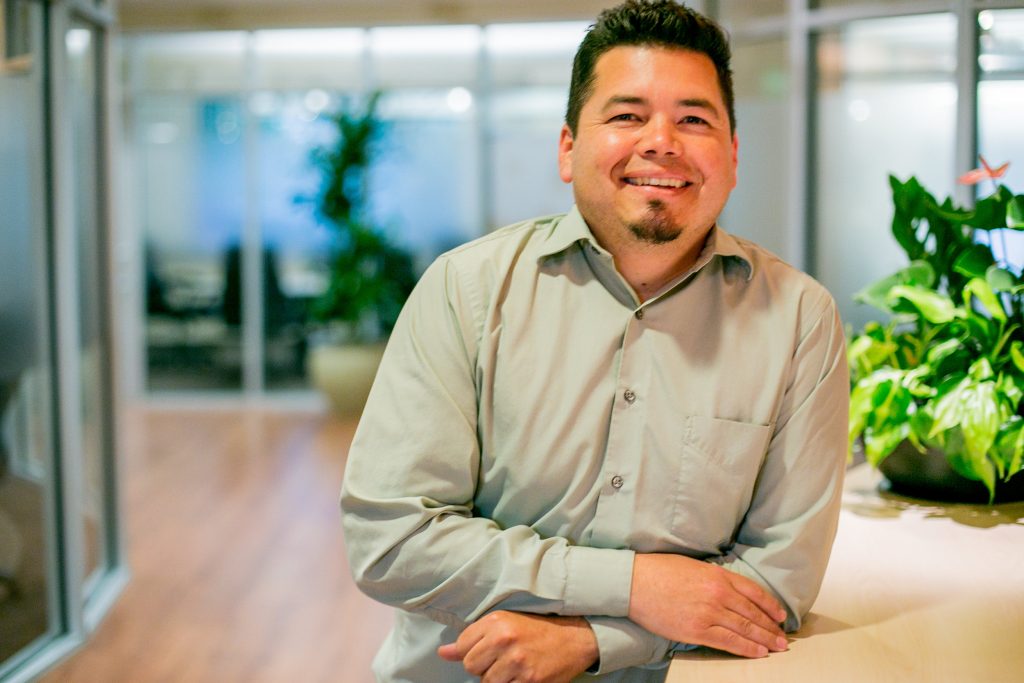
In our team spotlight, we highlight Leo Maya, a talented member of our team at Design West Engineering, recognizing his exceptional skills, dedication, and contributions to our projects.
We're ready to roll up our sleeves and get to work on your project. Let's make something great together.