 Careers
Newsroom
Careers
Newsroom
Director of Commissioning
BS, Mechanical Engineering, University of California, Riverside
NBI Balancing
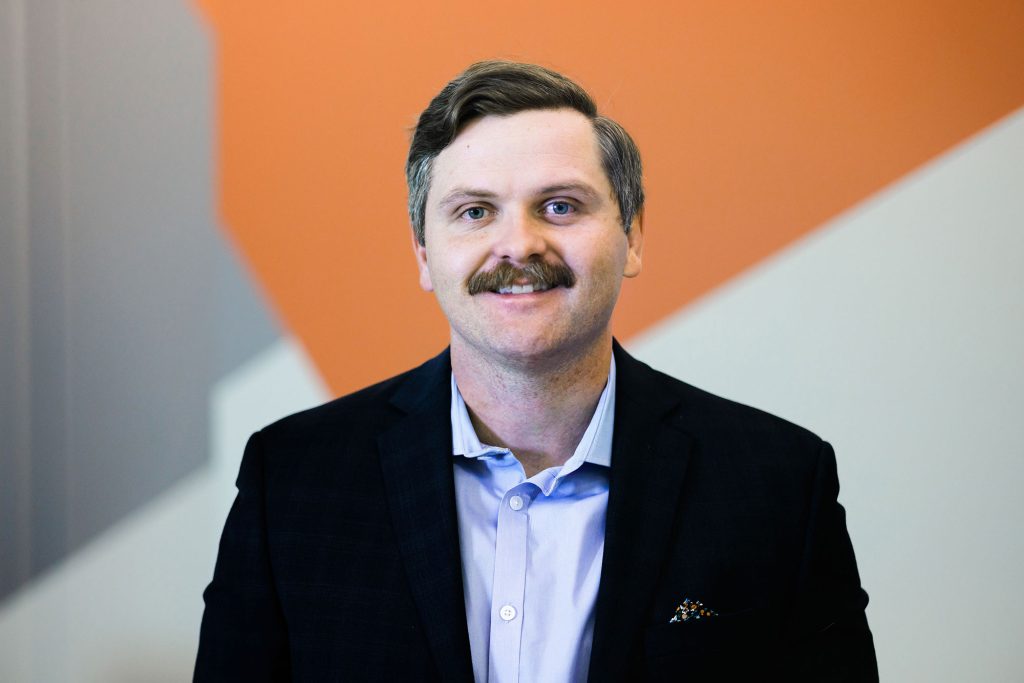
Darrell Johnson began working with Design West Engineering in 2016 as a part-time intern while in school, then coming on board full-time after completing his degree in Mechanical Engineering at UCR in 2018. Darrell served as design and drafting support for the Mechanical and Plumbing Department Head, Steven Johnson. In January of 2018, Darrell transitioned to supporting the commissioning team. Darrell has experience designing complex mechanical systems for educational facilities, medical facilities, and office buildings. He has worked with clients to prepare project specifications, prepared detailed engineering drawings and schematics for each project and prepared engineering reports and project assessments. His skills include a command of technologies, tools and best practices in designing mechanical systems using AutoCAD, Revit and Energy Pro. He has comprehensive written and verbal communication abilities. Darrell is great with organizational skills, working closely with team members to achieve project goals, problem-solving, and time-management abilities. He is adept at identifying the root cause of issues and implementing creative, targeted solutions. Darrell is a licensed Professional Engineer.

Woodland Hills Senior Center is a 466,865 SF multi-building campus offering Memory Care, Assisted Living, Independent Living, and Mixed-Use spaces with extensive amenities including a pool, spa, restaurants, gym, gardens, and a 130,000 SF parking garage.
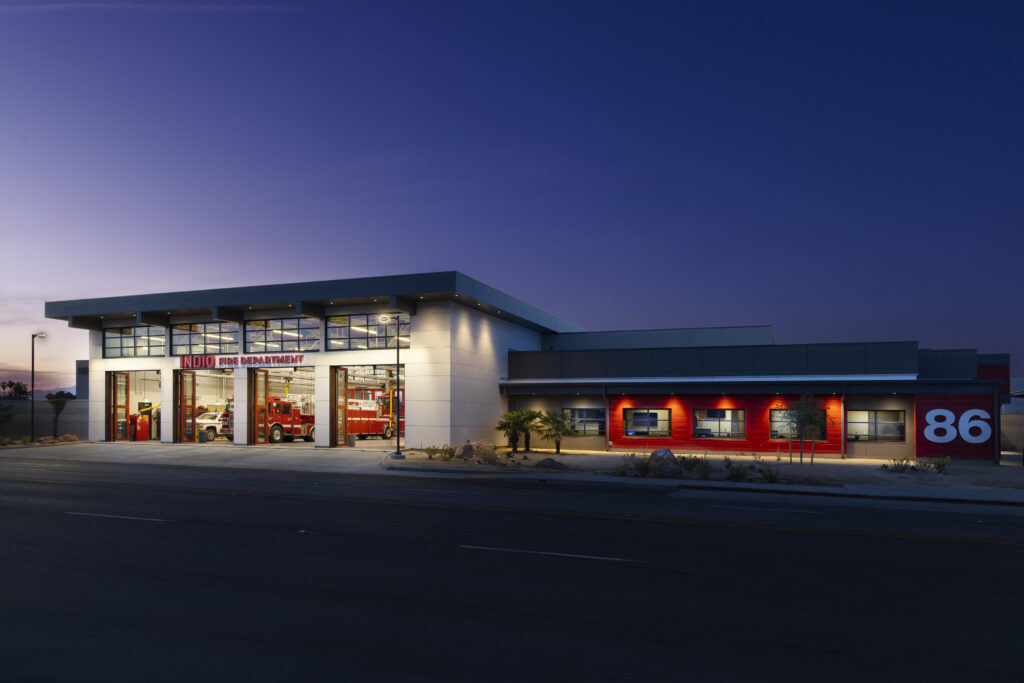
Design West Engineering commissioned the City of Indio’s Public Safety Campus, verifying the performance of integrated MEP systems to ensure safe, reliable, and energy-efficient 24/7 operation across the Public Safety Services Campus.
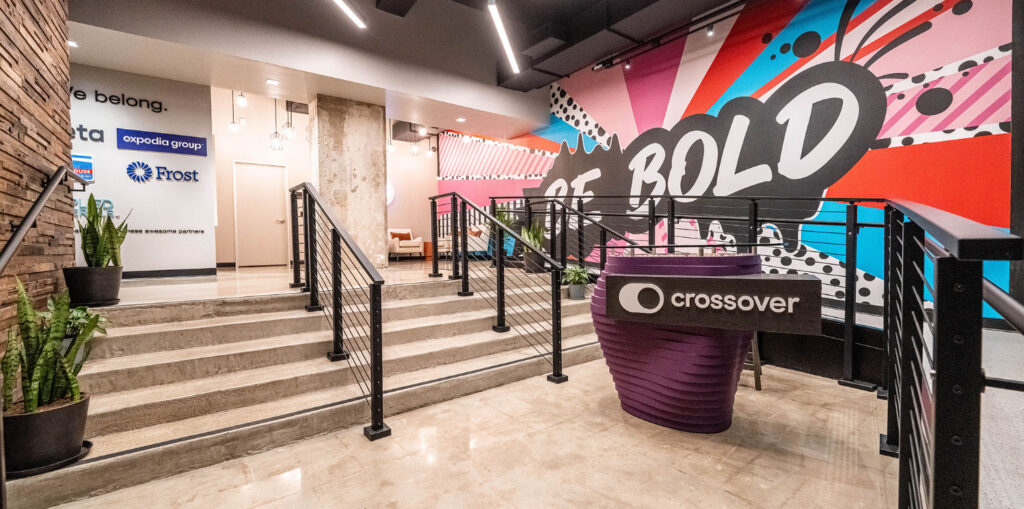
We have been a pivotal partner for Crossover Health, executing TI projects across the U.S., totaling over 50,000 SF. From Maryland Heights, MO, to Austin, TX, and more, we transformed spaces to meet high standards of functionality, efficiency, and comfort.
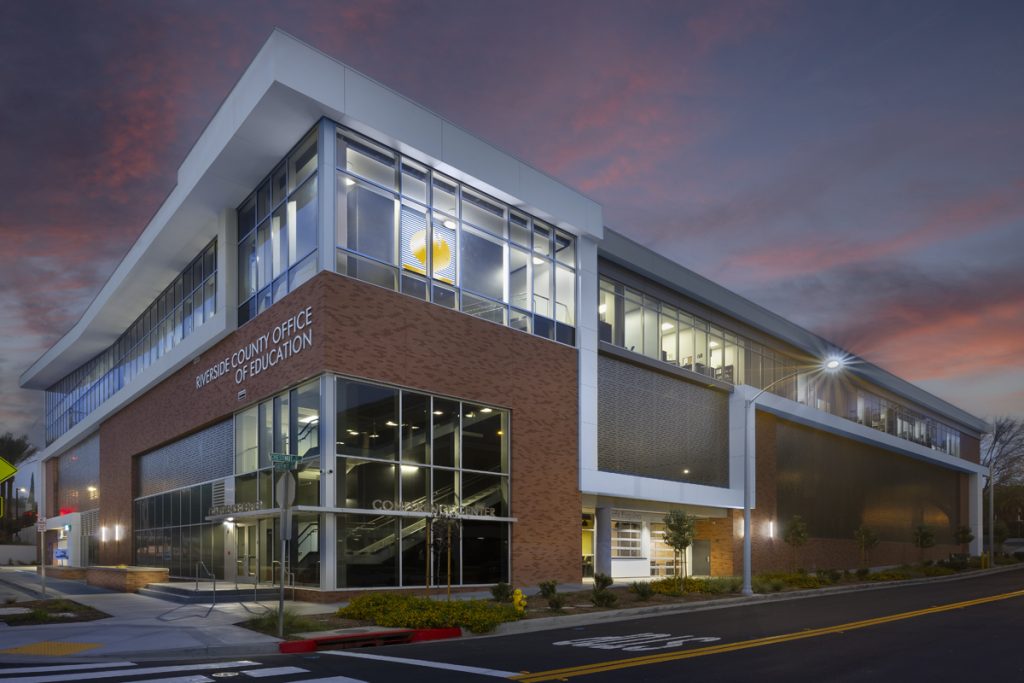
RCOE's new 130,578 SF Conference Center and Parking Structure supports K-12 education, featuring spacious offices, modern amenities, secured parking, a top-level conference center, and Café Esquina with a full kitchen.

A 80,000 SF senior-living facility that spans 3.37 acres, housing 96 units and a 2,600 SF Historic remodel. Designed for assisted living, it features arched arcades, stucco facades, Spanish tile roofs, and resident amenities.
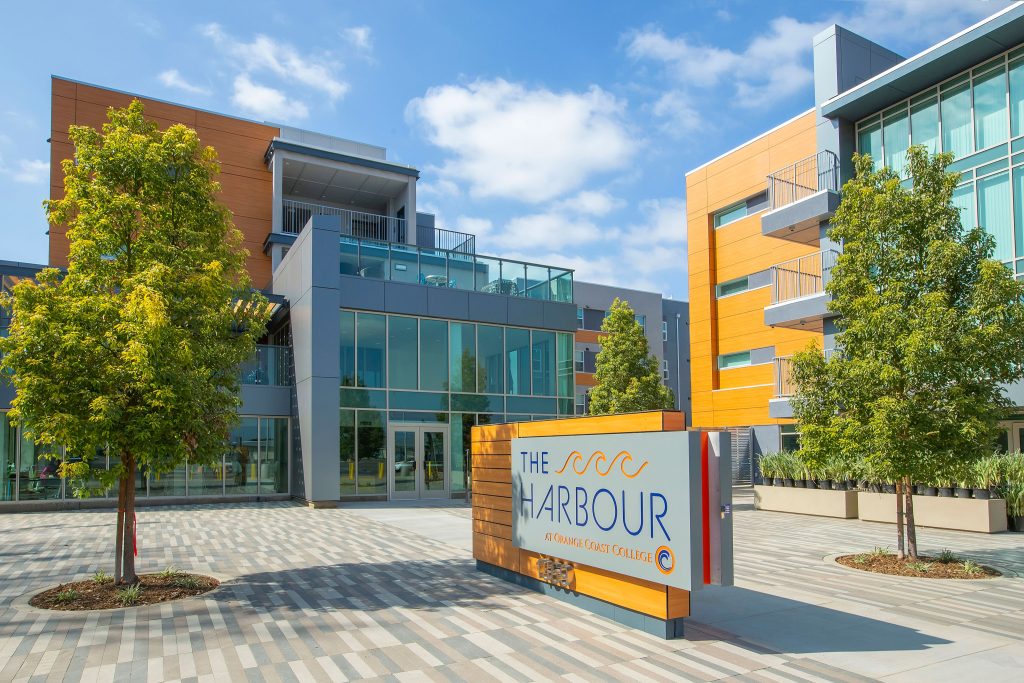
Orange Coast College's innovative Student Housing project offers 323 units across seven interconnected buildings, fostering a vibrant on-campus community. Designed for excellence, it sets new standards in collegiate living.
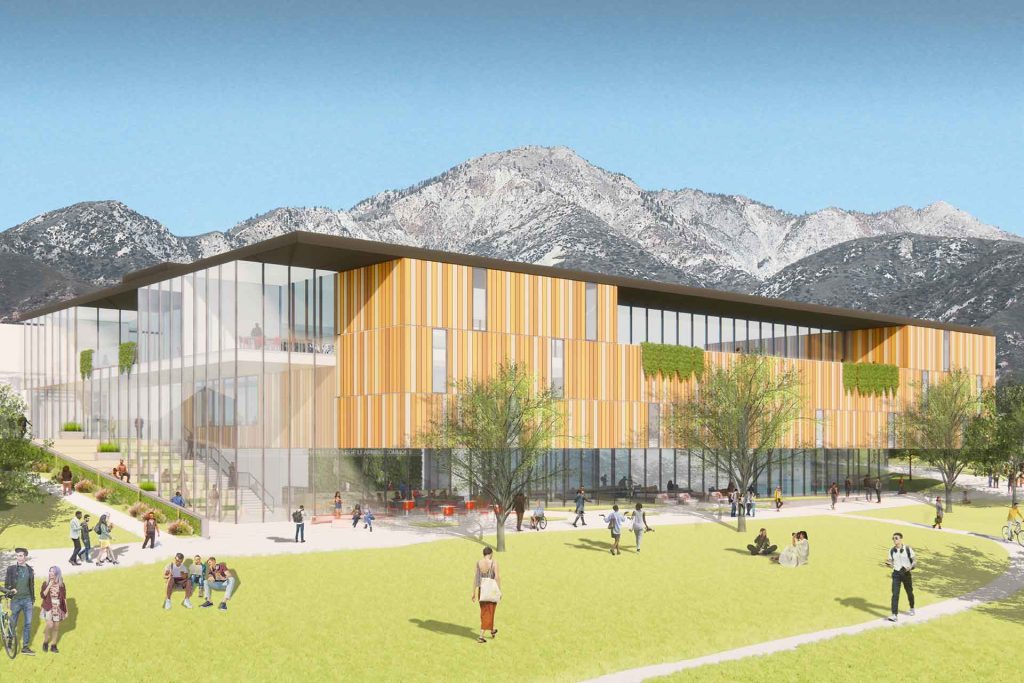
Design West Engineering supported Chaffey College's Library and Learning Commons project, providing MEP, fire protection, and technology design. Their involvement ensured a comprehensive plan for design and construction teams.
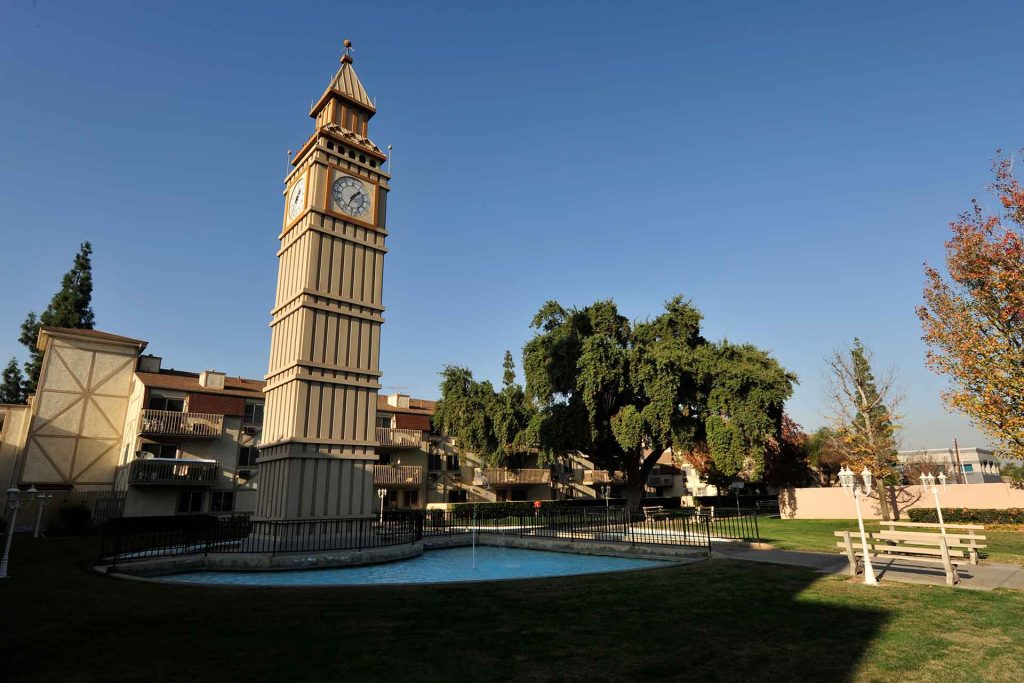
Design West Engineering contributed to California Baptist University's 185,000 SF New Student Housing Project. The building features 600 beds, community spaces, study rooms, and a food service component.
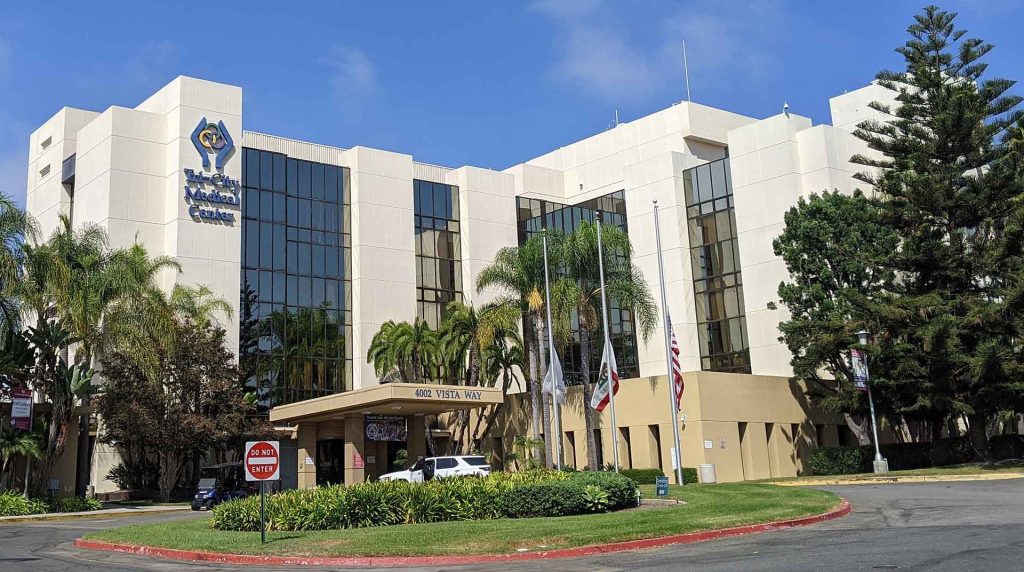
Design West Engineering partnered with Tri-City Medical Center on various hospital projects. Renovations, upgrades, and replacements were done for NICU, HR office, elevators, shower rooms, pump rooms, nurse call systems, lobby donor wall, and more.
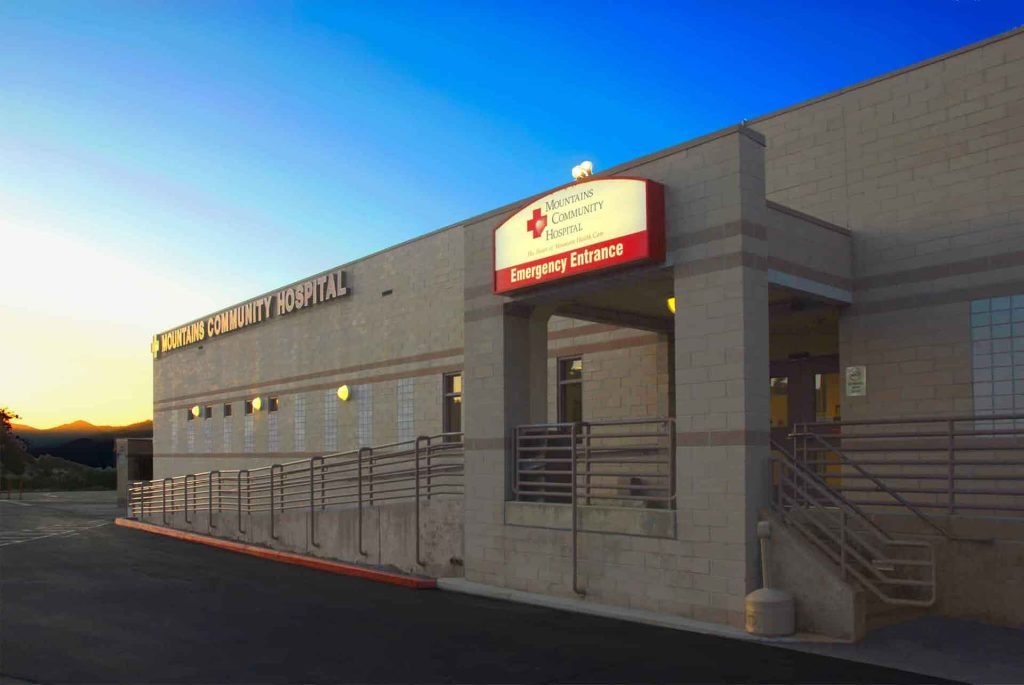
DWE collaborated with Mountains Community Hospital on various hospital projects. We handled radiology equipment connection, automatic door replacement, operating room HVAC upgrade, temp kitchen services, CT scanner connections, and more.
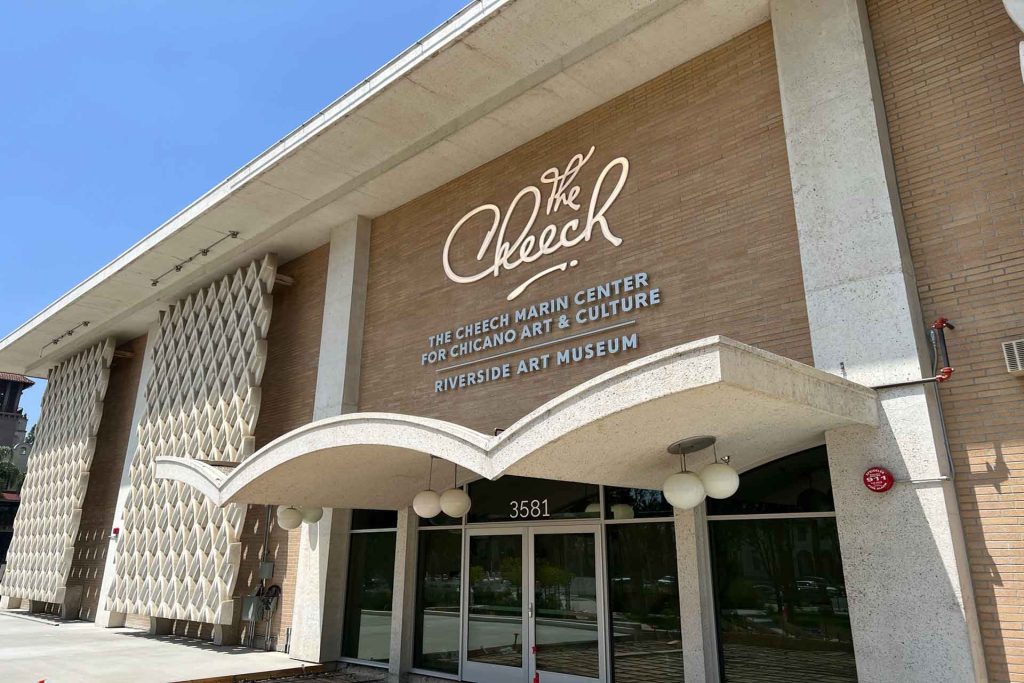
The Cheech Marin Center, originally a library, is now a 61,420 SF art space. Design West Engineering provided controls development for HVAC systems that ensure precise temperature, humidity, and pressurization for artwork preservation.
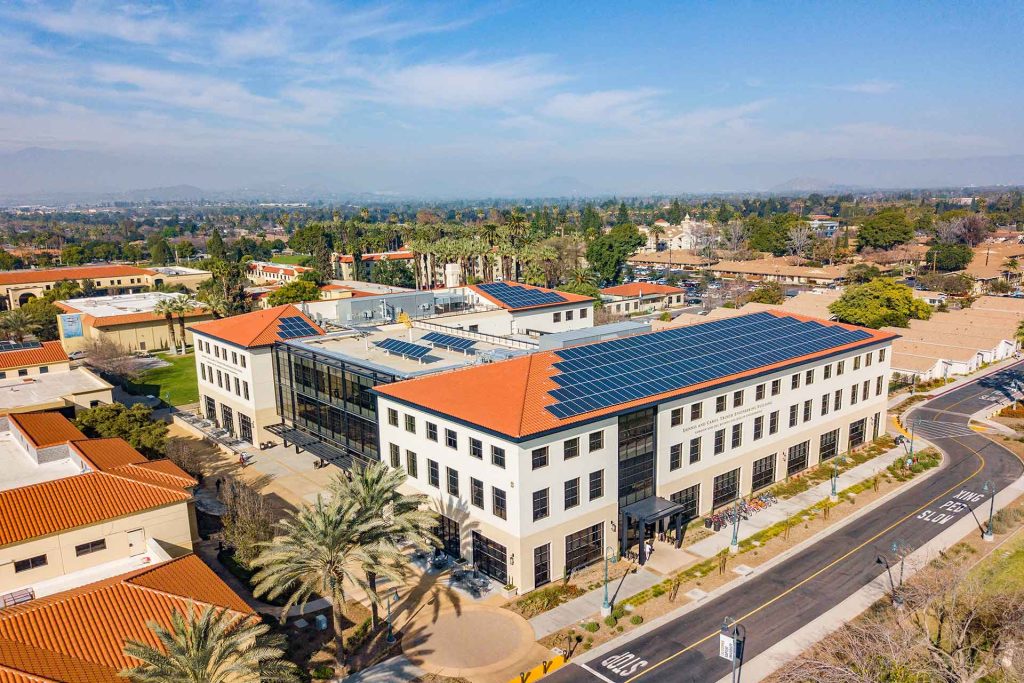
Design West Engineering supported California Baptist University's Bourns College of Engineering expansion, enhancing the LEED Gold facility with MEP design, fire systems, and exposed MEP systems for student learning. Along with central plant expansion.
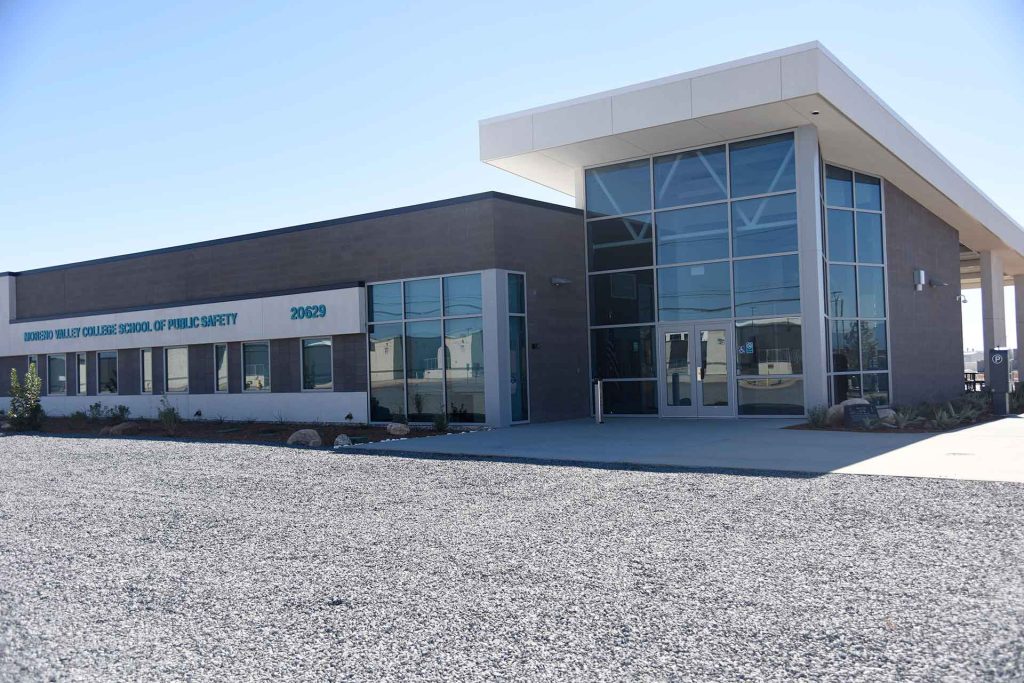
RCCD built a new educational center at the Riverside County Ben Clark Public Safety Training Center. The project included classrooms, labs, and administration areas. Design West Engineering incorporated energy-efficient designs with VRF systems & solar PV.
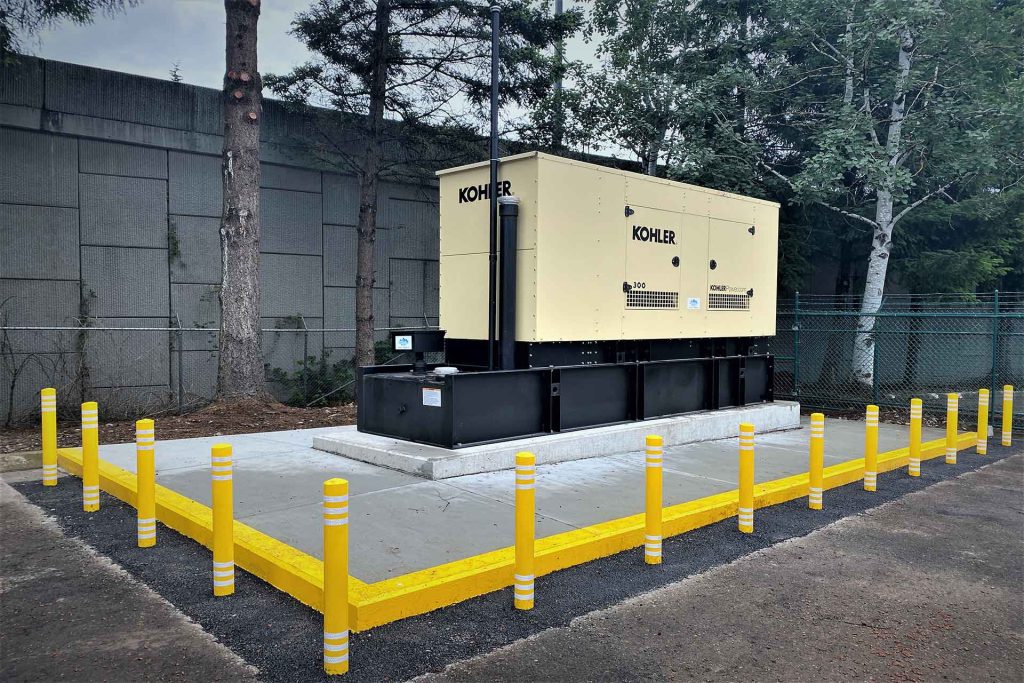
Design West Engineering supported C-TRAN in assessing and upgrading buildings across two sites. Their work included HVAC replacements, standby generator installation, server room upgrades, and data/fiber improvements.
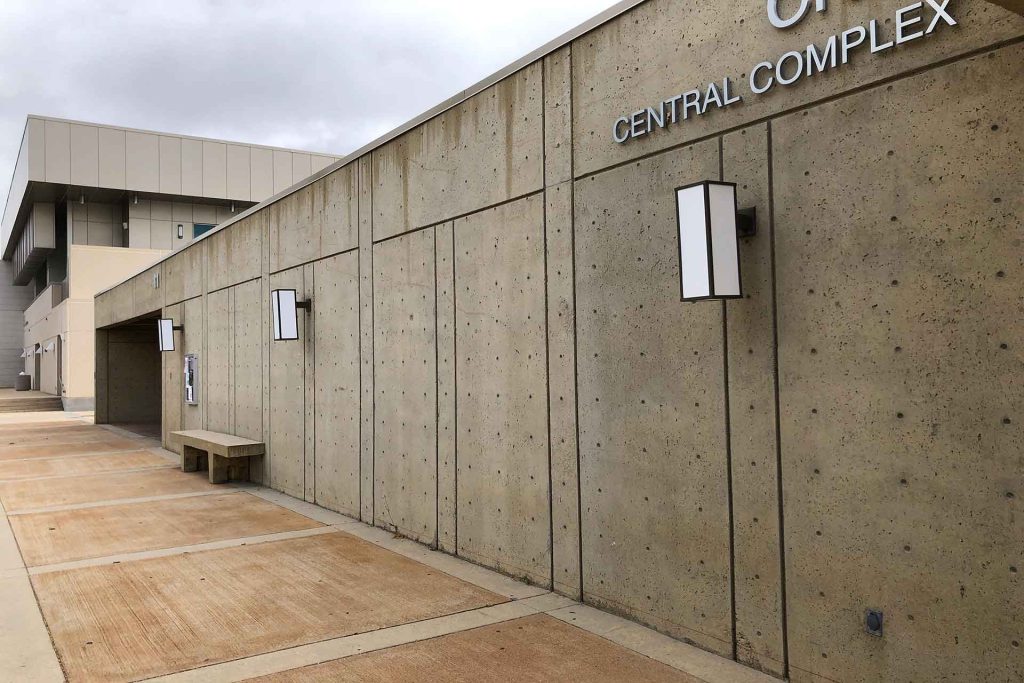
Design West provided MEP, fire alarm, and technology design for the renovation of Central Complex 2 at Crafton Hills College. The project covered 20,820 SF for San Bernardino Community College District.
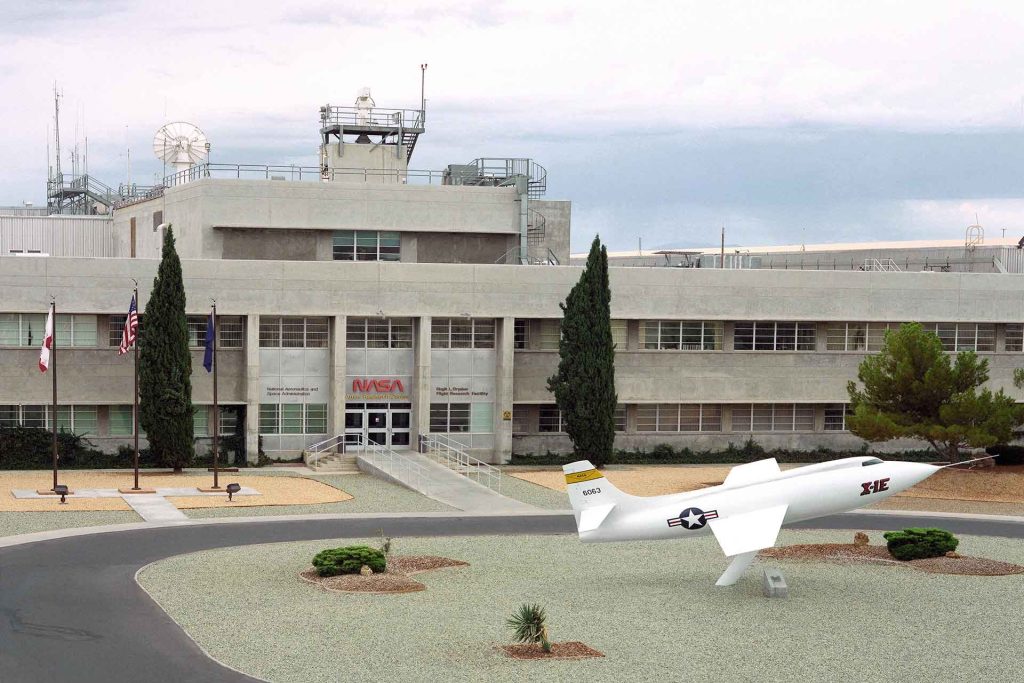
Design West Engineering enhanced NASA's Main Building at Armstrong Flight Research Center. Our MEP services included replacing air-handling units, upgrading HVAC controls, and improving cooling tower and piping for long-term comfort and reliability.
We're ready to roll up our sleeves and get to work on your project. Let's make something great together.