 Careers
Newsroom
Careers
Newsroom
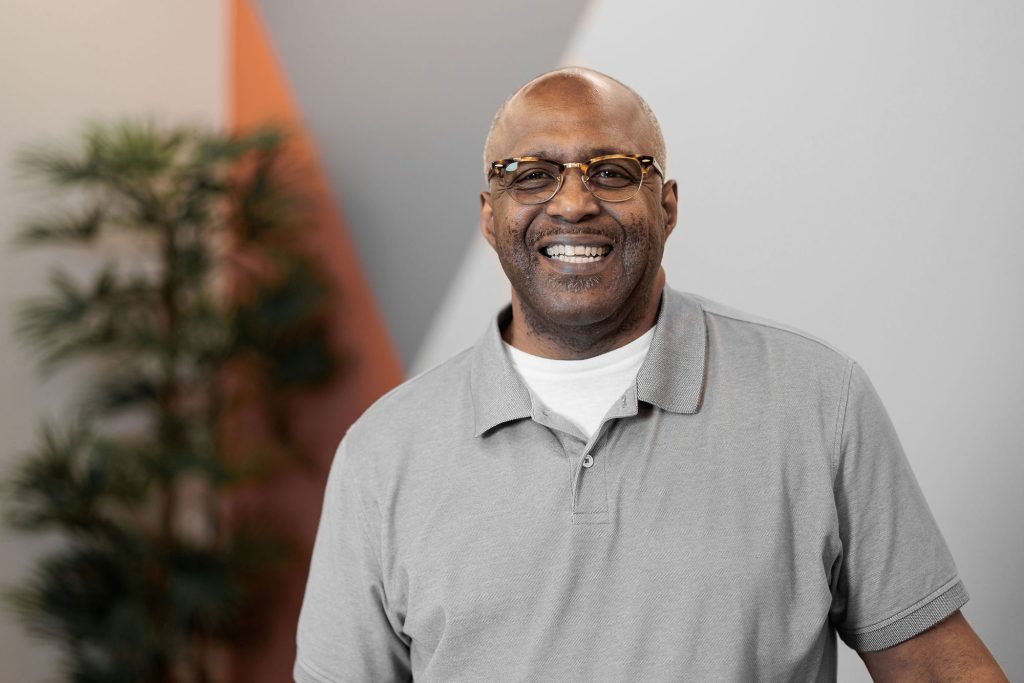
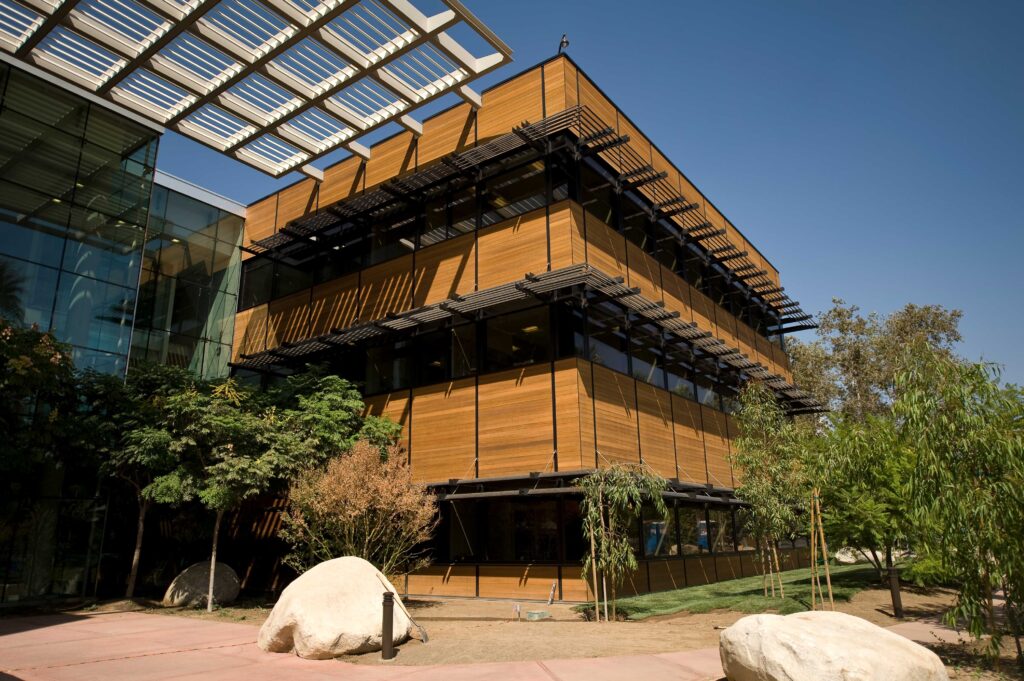
ESRI, a leading GIS software company in Redlands, CA, relies on Design West Engineering for projects across its 22-building campus. With over 320,000 SF of new construction, HVAC retrofits, and sustainable designs, We have shared a 15-year partnership.
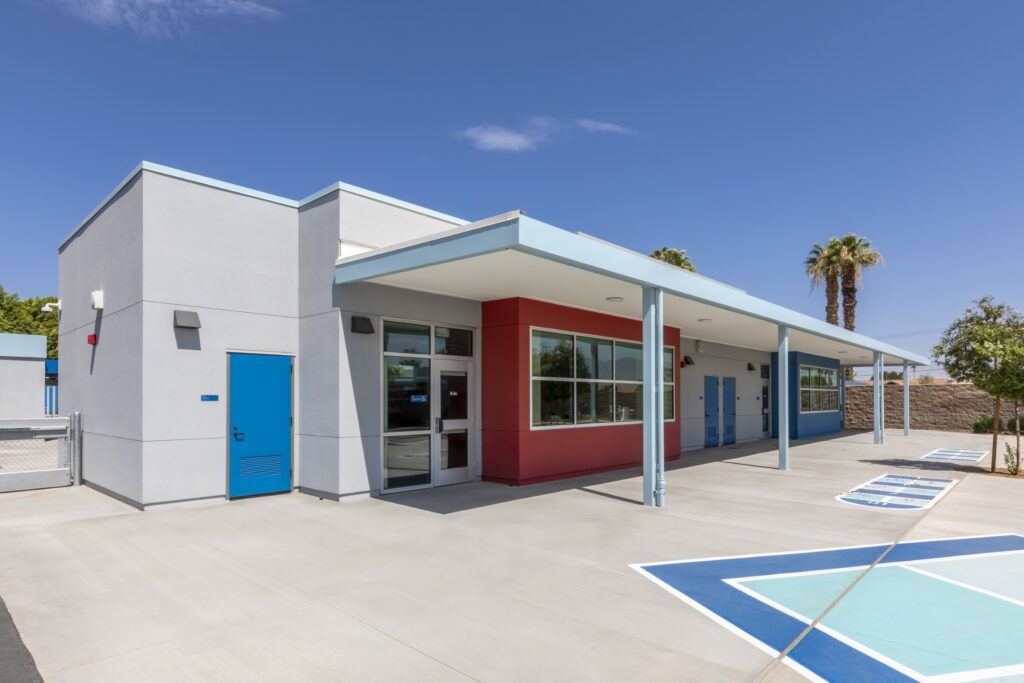
Design West Engineering modernized Kennedy, Truman, Madison and Monroe Elementary Schools at DSUSD, delivering comprehensive MEP designs with new buildings, HVAC upgrades, plumbing improvements, and enhanced safety across the campuses.

A 80,000 SF senior-living facility that spans 3.37 acres, housing 96 units and a 2,600 SF Historic remodel. Designed for assisted living, it features arched arcades, stucco facades, Spanish tile roofs, and resident amenities.
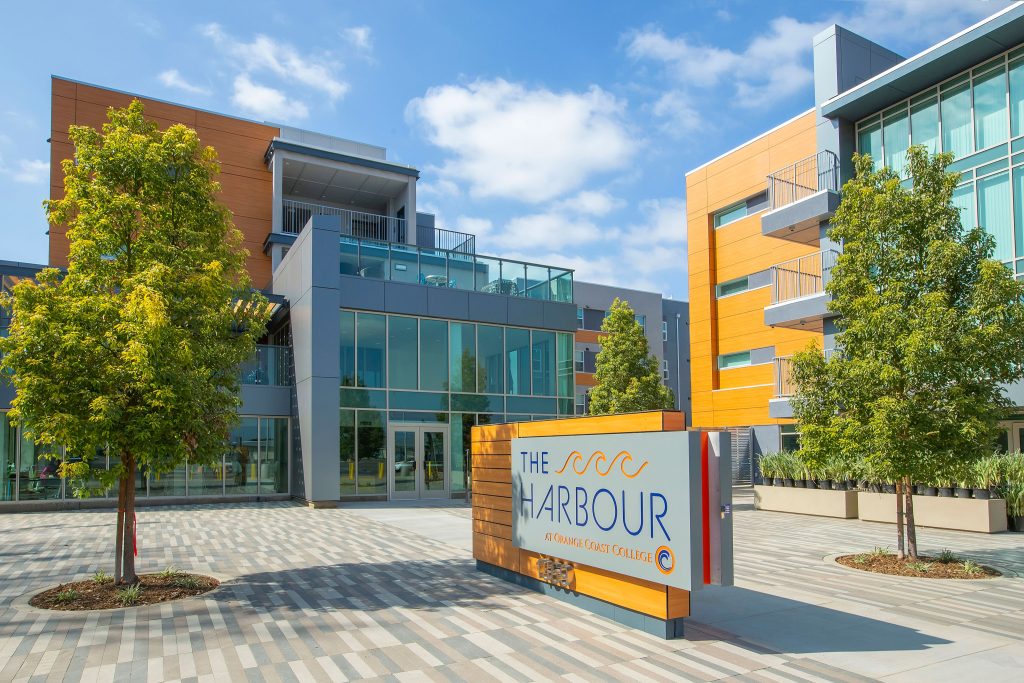
Orange Coast College's innovative Student Housing project offers 323 units across seven interconnected buildings, fostering a vibrant on-campus community. Designed for excellence, it sets new standards in collegiate living.
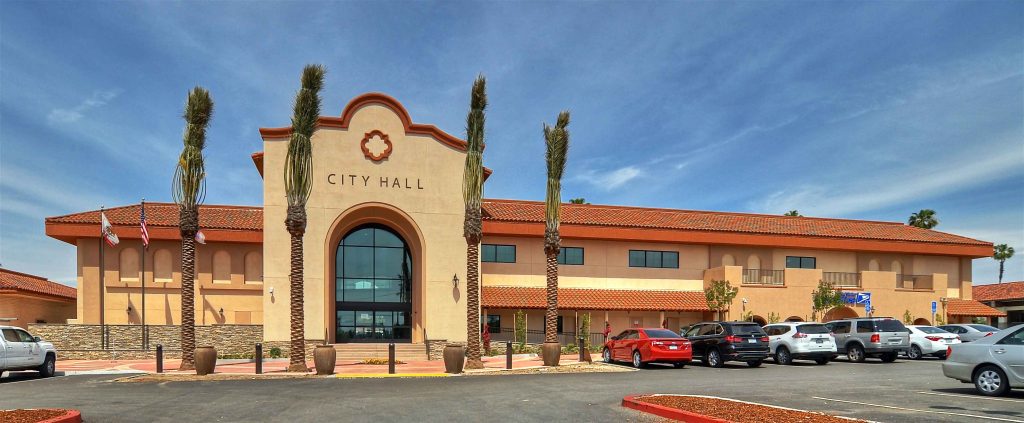
Design West transformed an existing business complex into a modern civic center for the City of La Habra. We completed MEP design, incorporating energy-efficient LED fixtures and a backup generator system for an Emergency Operations Command Center.
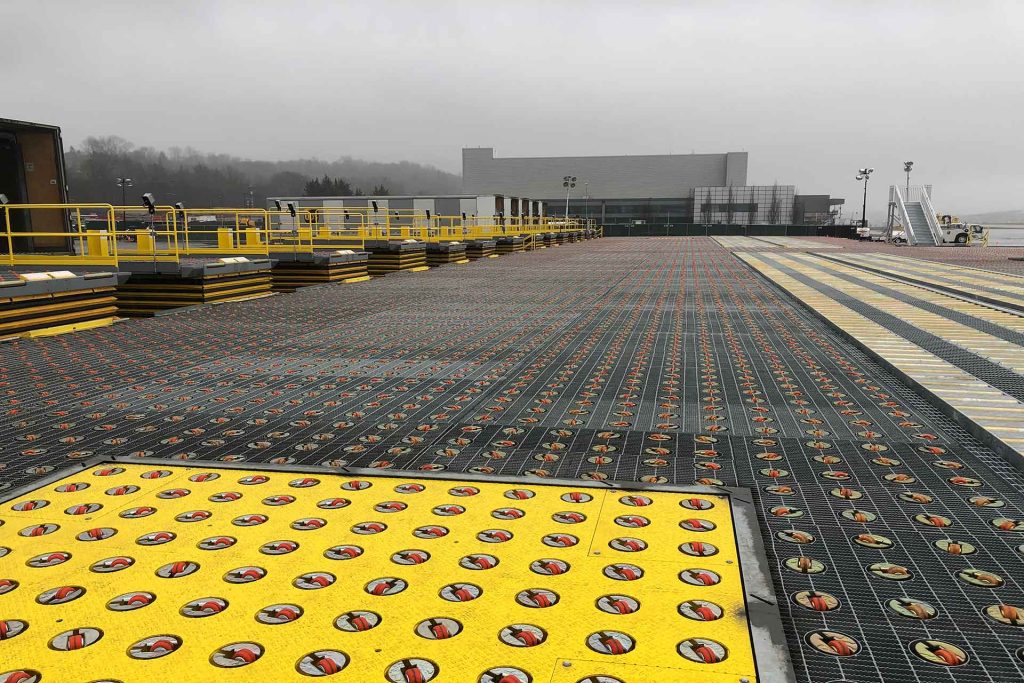
Design West Engineering designed MEP and Fire Protection for a $120M airport expansion. Our scope included a new sorting facility, site lighting, and utility connections, ensuring smooth progress and operational continuity.
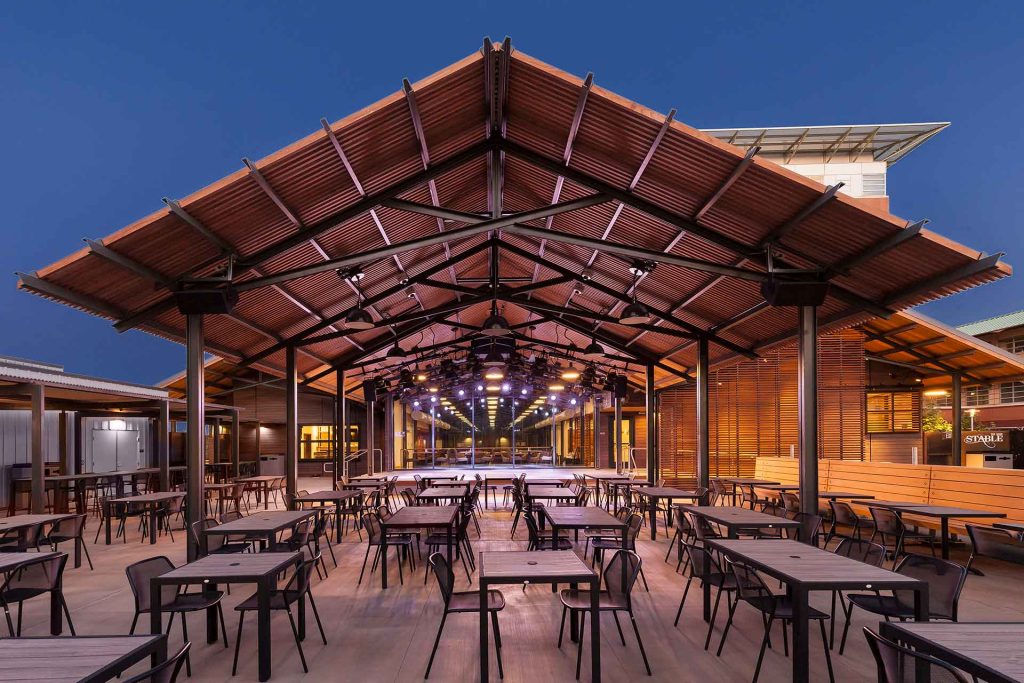
UCR's Barn Theater underwent an expansion and renovation project to revitalize the historic space. It included a reconstructed barn, new dining areas, outdoor event space, and performance stages. The project achieved LEED Gold certification.
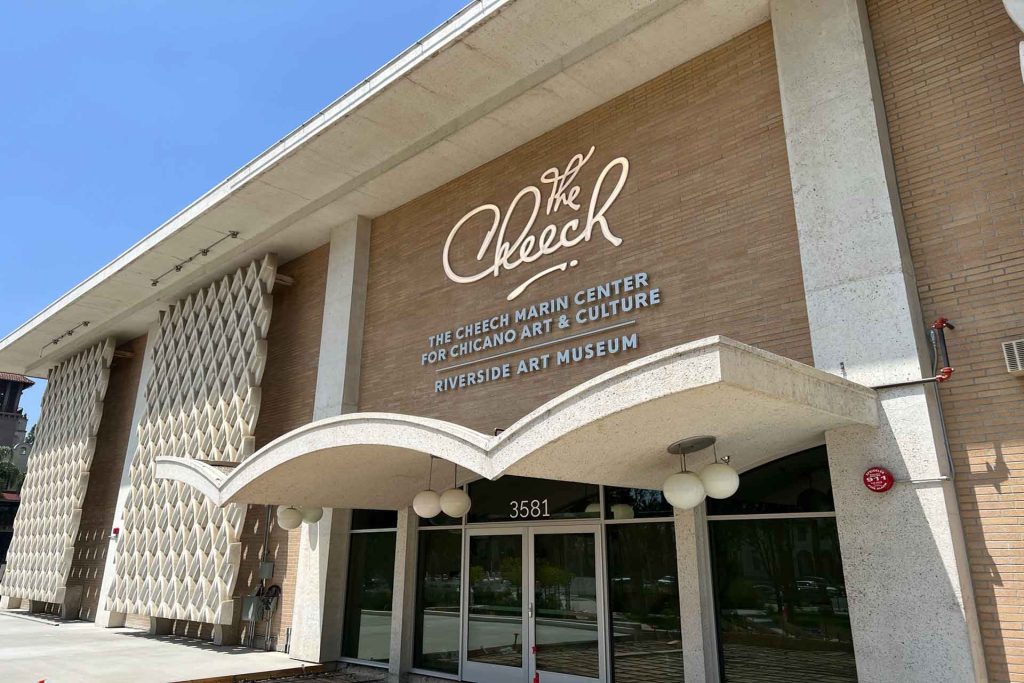
The Cheech Marin Center, originally a library, is now a 61,420 SF art space. Design West Engineering provided controls development for HVAC systems that ensure precise temperature, humidity, and pressurization for artwork preservation.
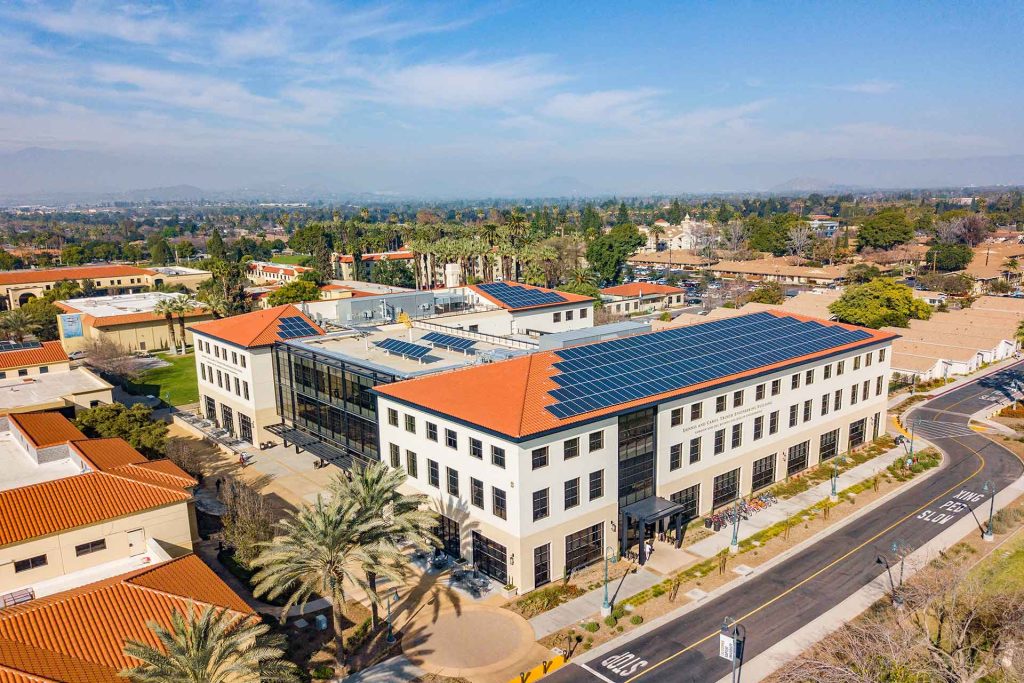
Design West Engineering supported California Baptist University's Bourns College of Engineering expansion, enhancing the LEED Gold facility with MEP design, fire systems, and exposed MEP systems for student learning. Along with central plant expansion.
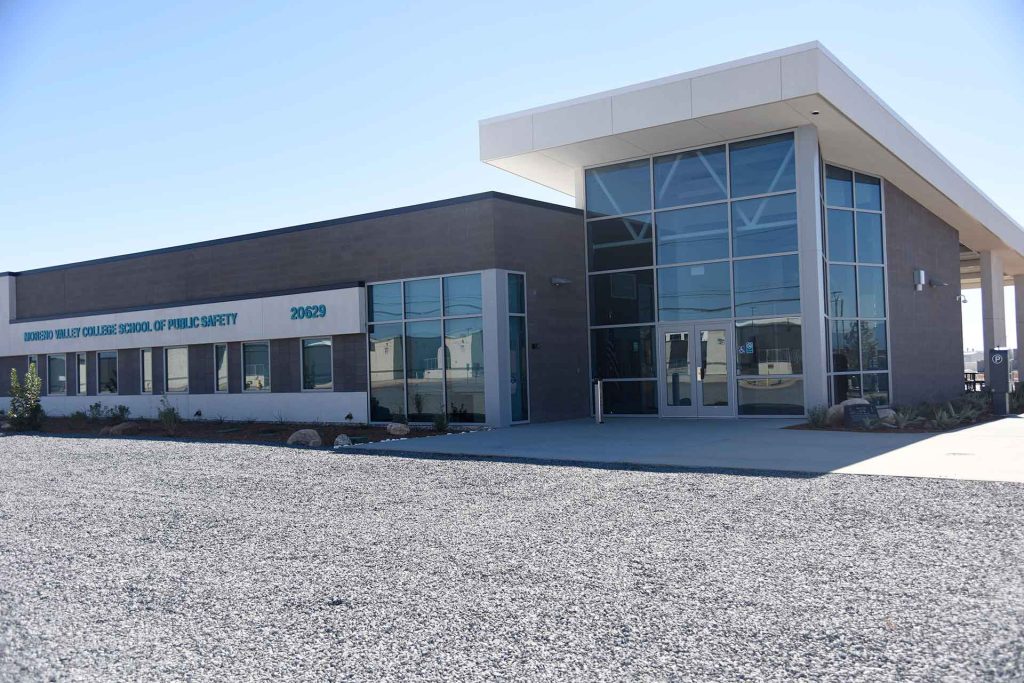
RCCD built a new educational center at the Riverside County Ben Clark Public Safety Training Center. The project included classrooms, labs, and administration areas. Design West Engineering incorporated energy-efficient designs with VRF systems & solar PV.
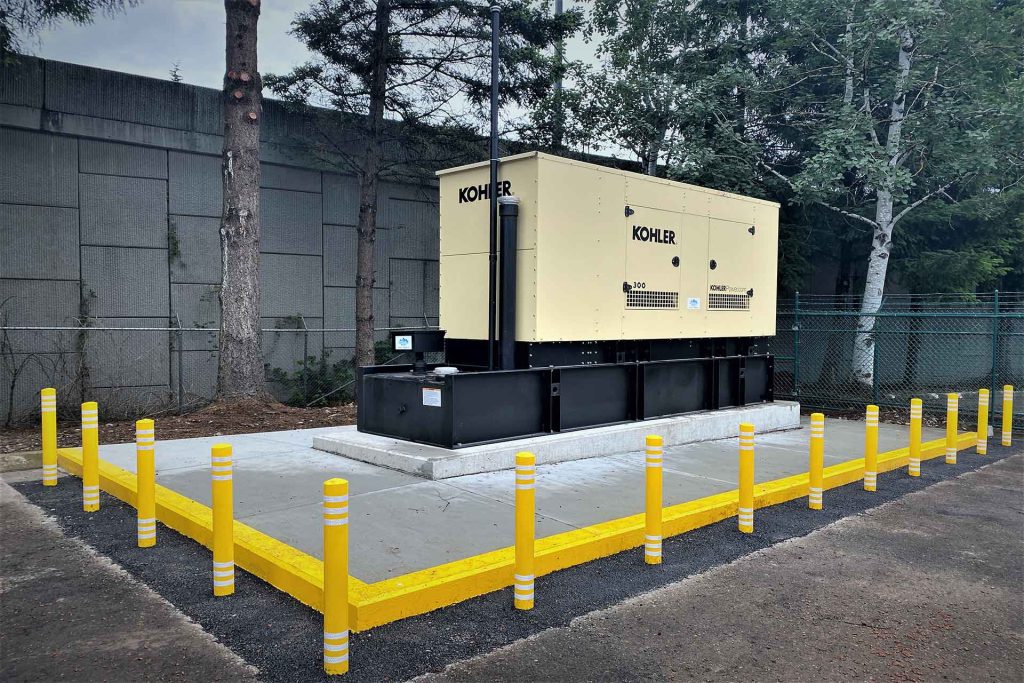
Design West Engineering supported C-TRAN in assessing and upgrading buildings across two sites. Their work included HVAC replacements, standby generator installation, server room upgrades, and data/fiber improvements.
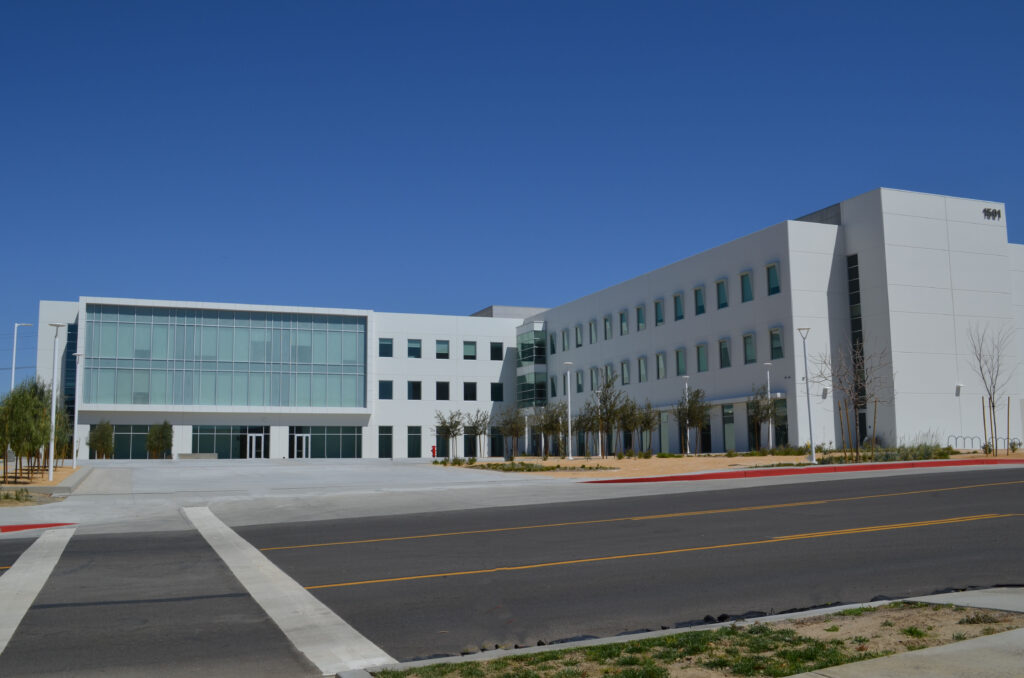
Design West Engineering provided electrical and plumbing design for an 80,000 SF School of Medicine at California University, coordinating site lighting, utilities, and power systems for labs, exam rooms, offices, and classrooms in collaboration with ARMC.
We're ready to roll up our sleeves and get to work on your project. Let's make something great together.