 Careers
Newsroom
Careers
Newsroom
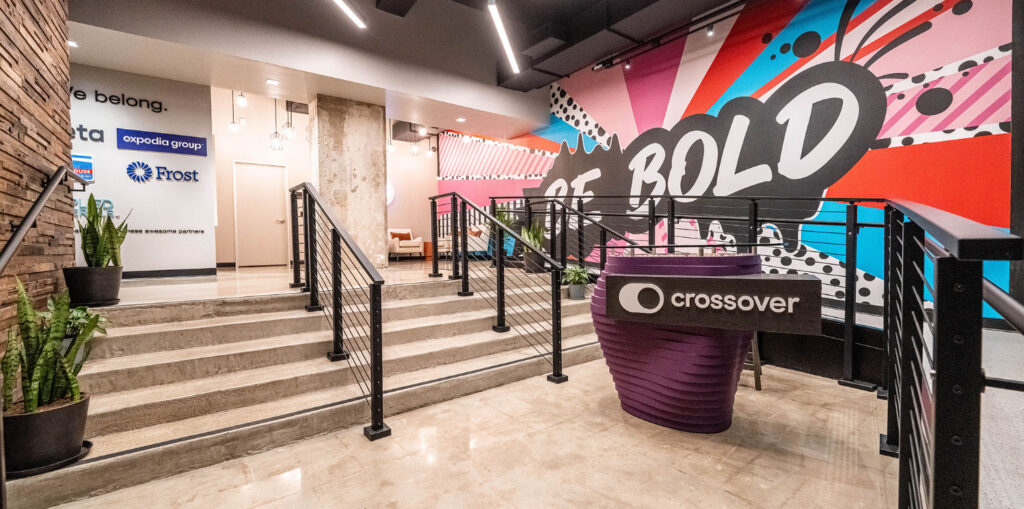
We have been a pivotal partner for Crossover Health, executing TI projects across the U.S., totaling over 50,000 SF. From Maryland Heights, MO, to Austin, TX, and more, we transformed spaces to meet high standards of functionality, efficiency, and comfort.
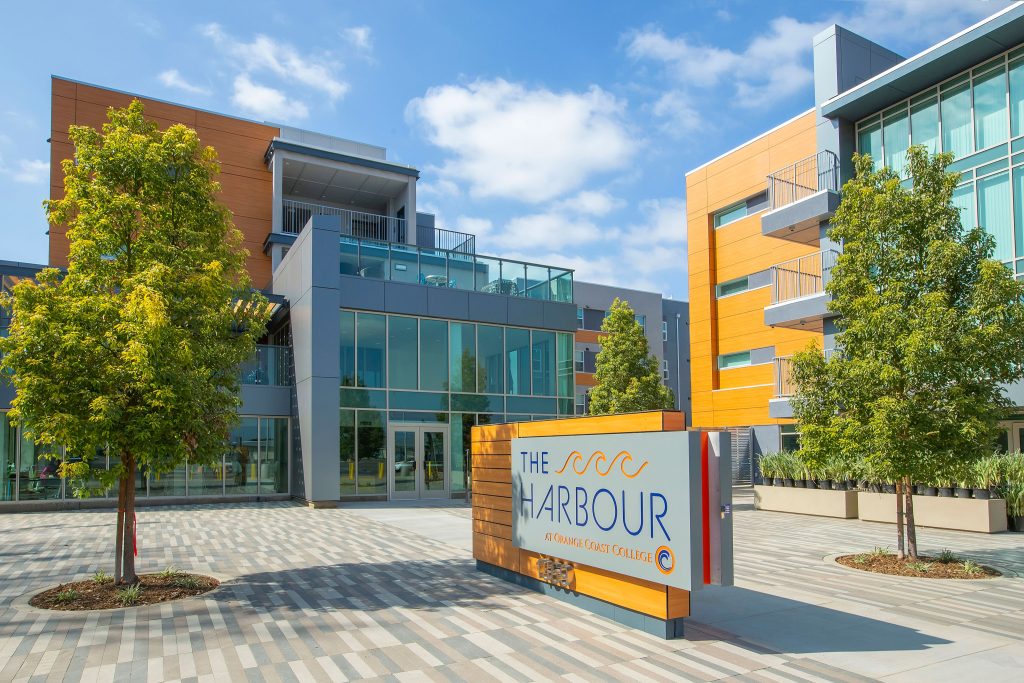
Orange Coast College's innovative Student Housing project offers 323 units across seven interconnected buildings, fostering a vibrant on-campus community. Designed for excellence, it sets new standards in collegiate living.
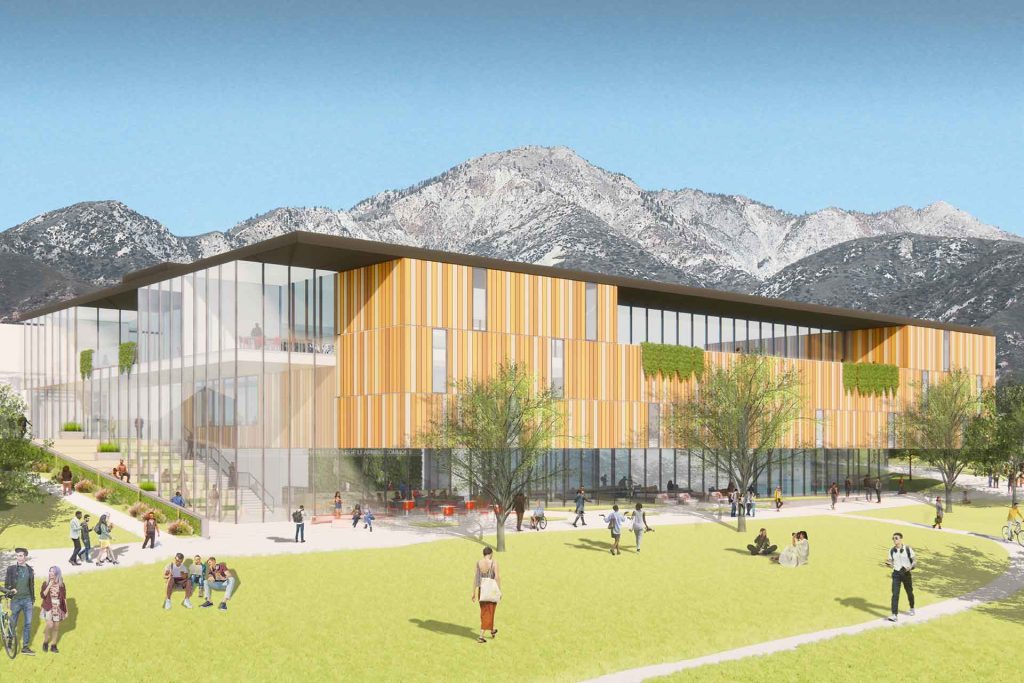
Design West Engineering supported Chaffey College's Library and Learning Commons project, providing MEP, fire protection, and technology design. Their involvement ensured a comprehensive plan for design and construction teams.
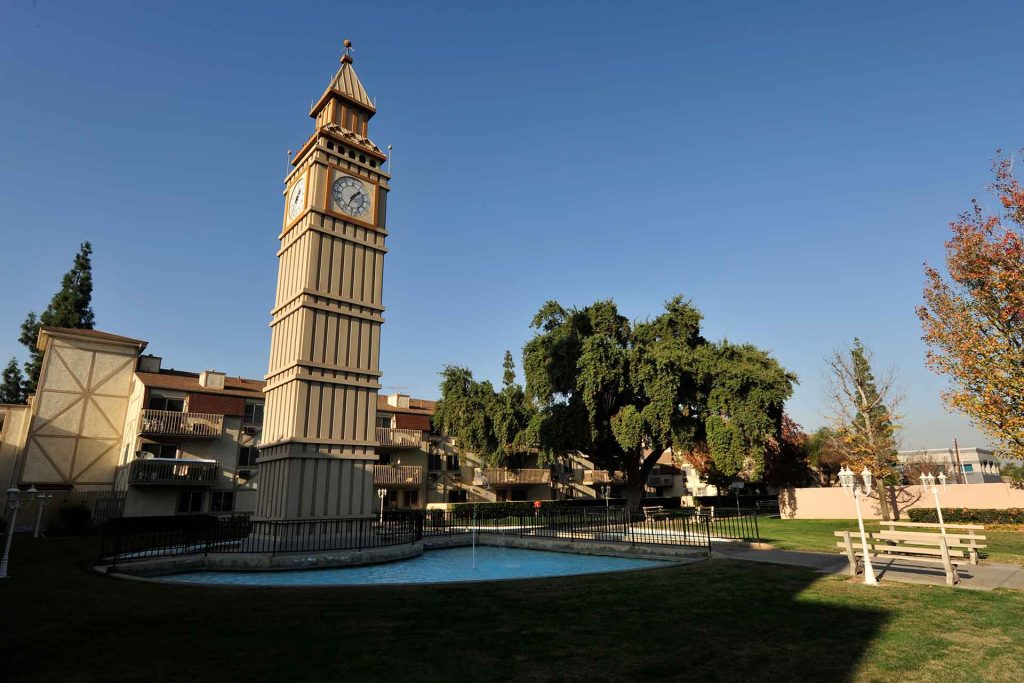
Design West Engineering contributed to California Baptist University's 185,000 SF New Student Housing Project. The building features 600 beds, community spaces, study rooms, and a food service component.
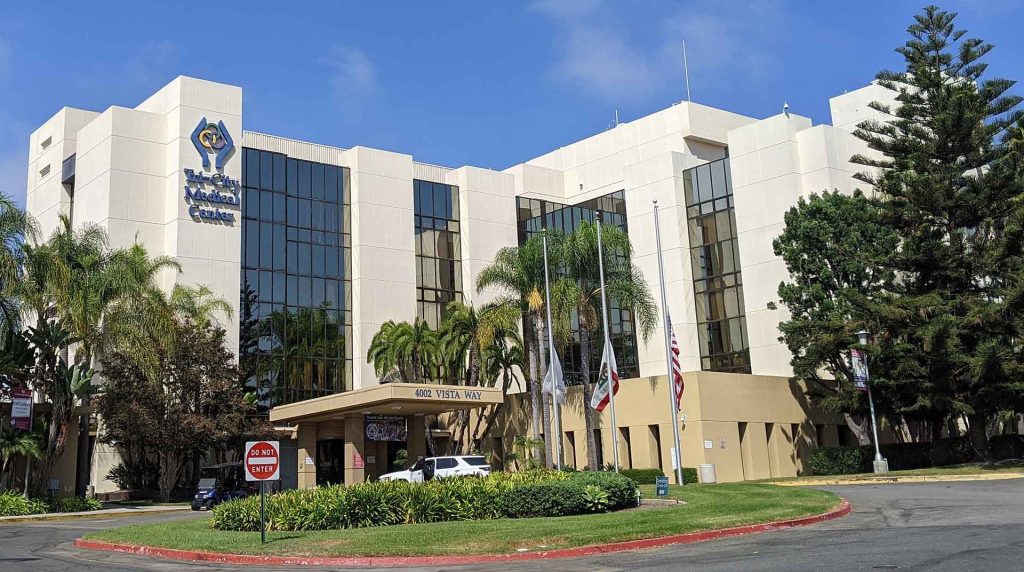
Design West Engineering partnered with Tri-City Medical Center on various hospital projects. Renovations, upgrades, and replacements were done for NICU, HR office, elevators, shower rooms, pump rooms, nurse call systems, lobby donor wall, and more.
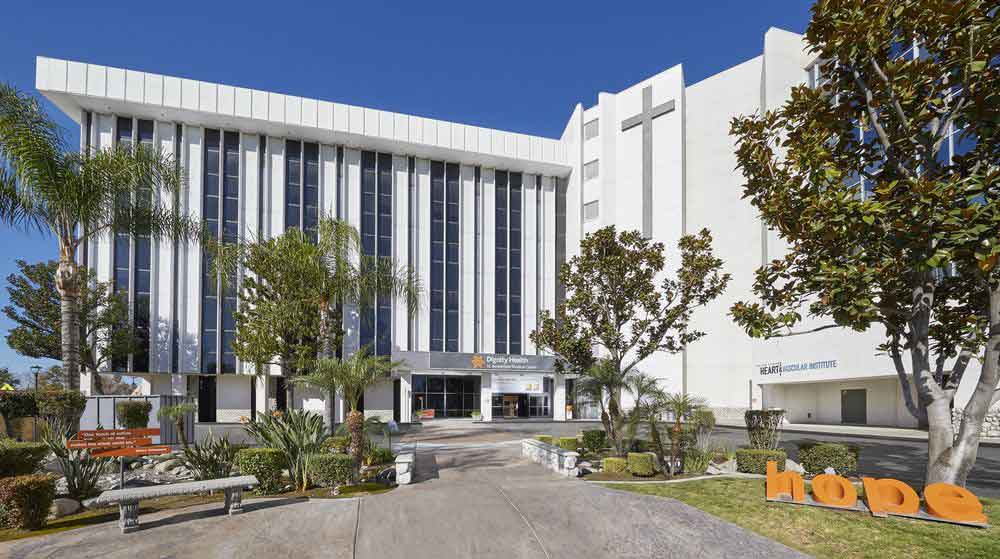
Design West Engineering partnered with St. Bernardine's Hospital for various hospital projects. Upgrades, remodels, and equipment replacements were done to enhance the hospital's facilities.
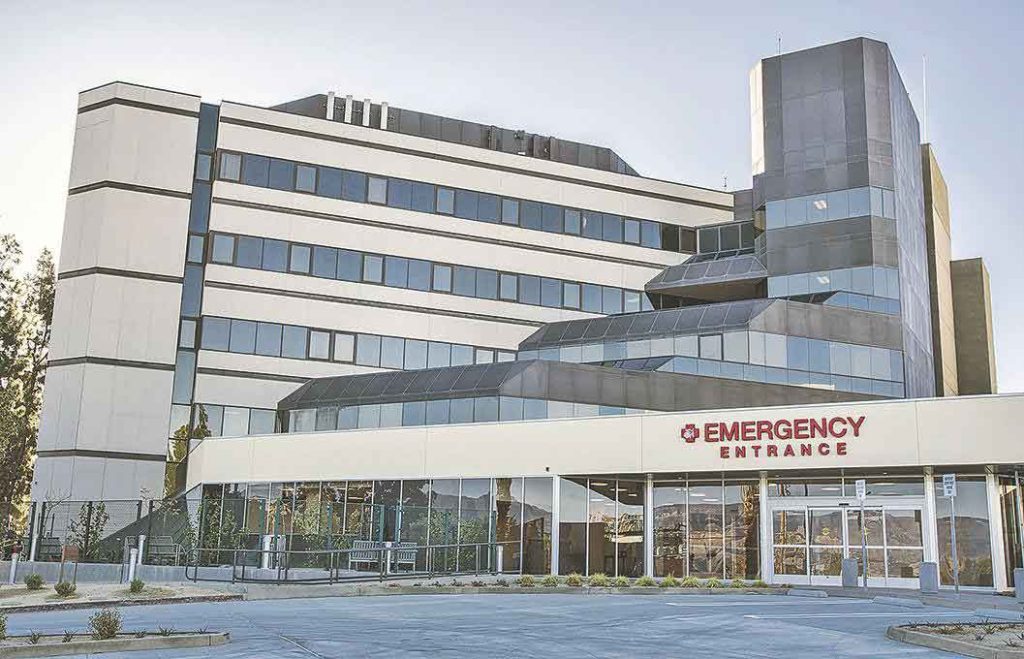
Design West Engineering partnered with Redlands Community Hospital for various hospital projects. Upgrades and replacements were done for chiller systems, lighting, MRI equipment, HVAC, lab space, and ICU.
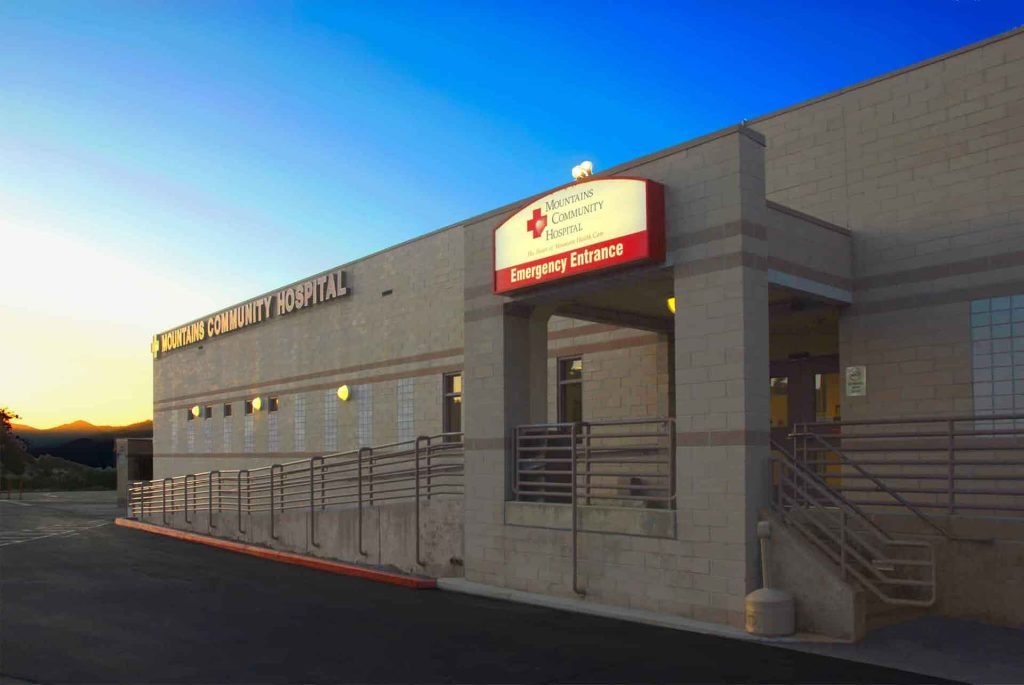
DWE collaborated with Mountains Community Hospital on various hospital projects. We handled radiology equipment connection, automatic door replacement, operating room HVAC upgrade, temp kitchen services, CT scanner connections, and more.
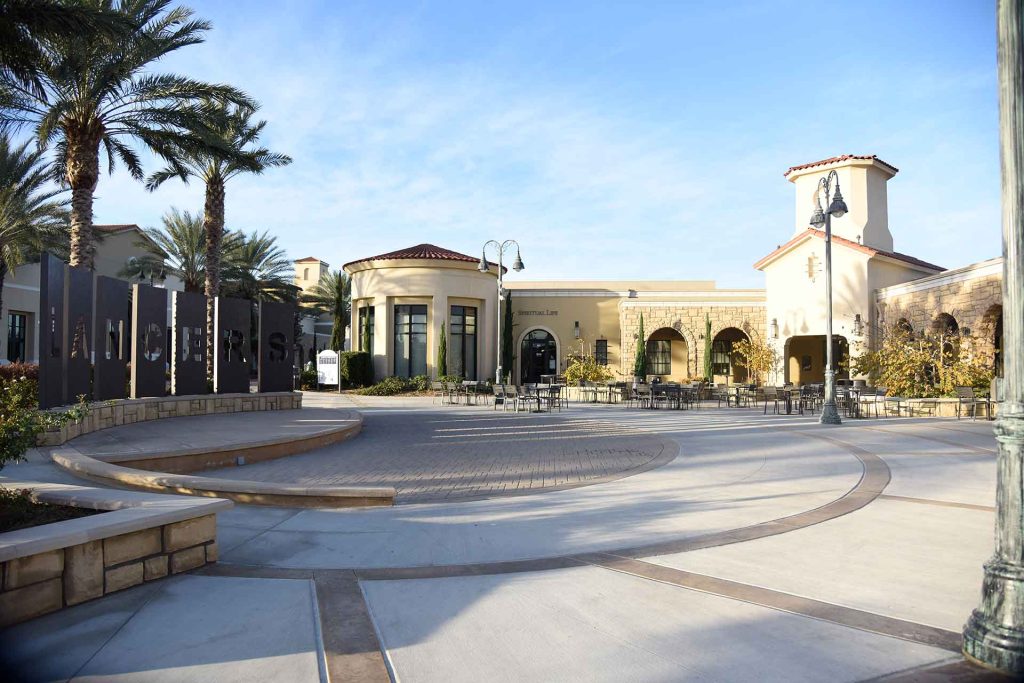
Design West Engineering played a key role in the decade-long redevelopment of California Baptist University's Lancer Plaza. Our MEP services included fire sprinkler design and infrastructure upgrades, enhancing facilities and improving campus access.
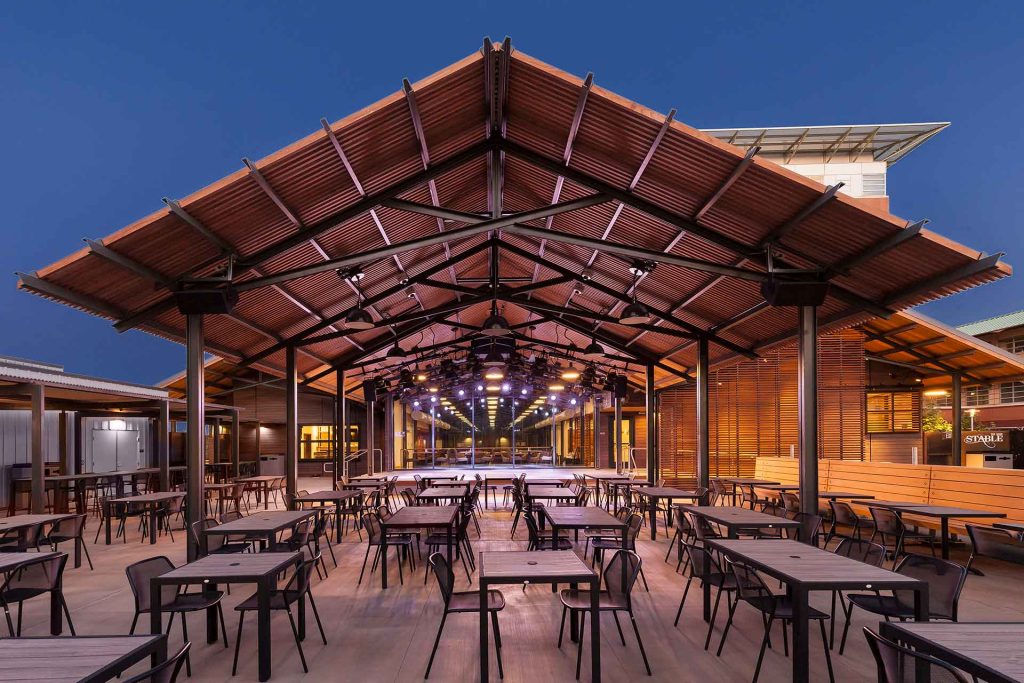
UCR's Barn Theater underwent an expansion and renovation project to revitalize the historic space. It included a reconstructed barn, new dining areas, outdoor event space, and performance stages. The project achieved LEED Gold certification.
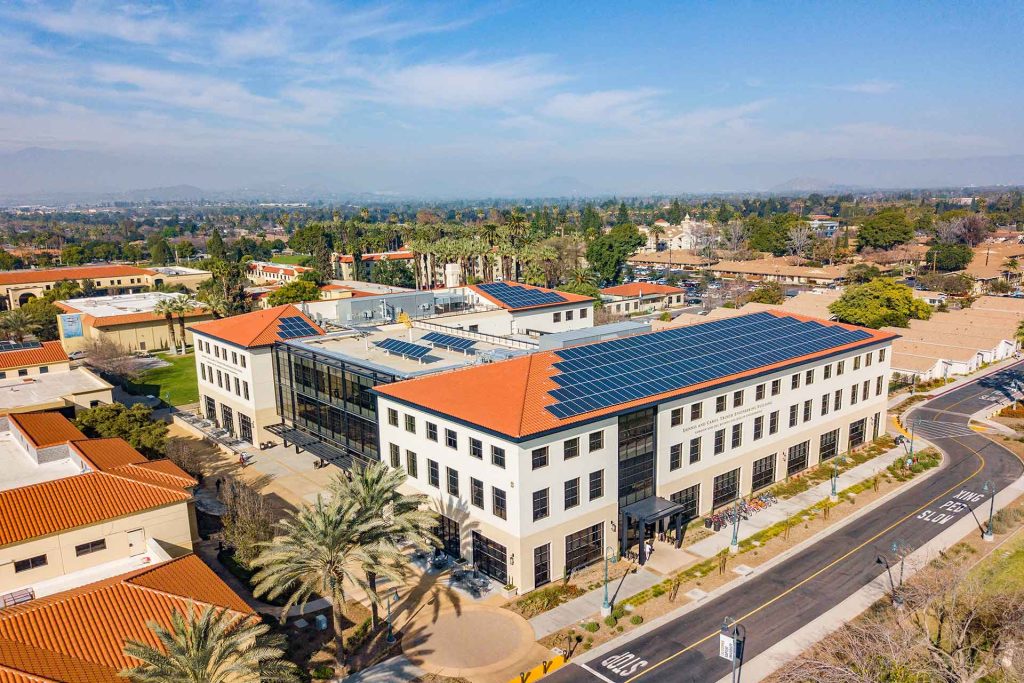
Design West Engineering supported California Baptist University's Bourns College of Engineering expansion, enhancing the LEED Gold facility with MEP design, fire systems, and exposed MEP systems for student learning. Along with central plant expansion.
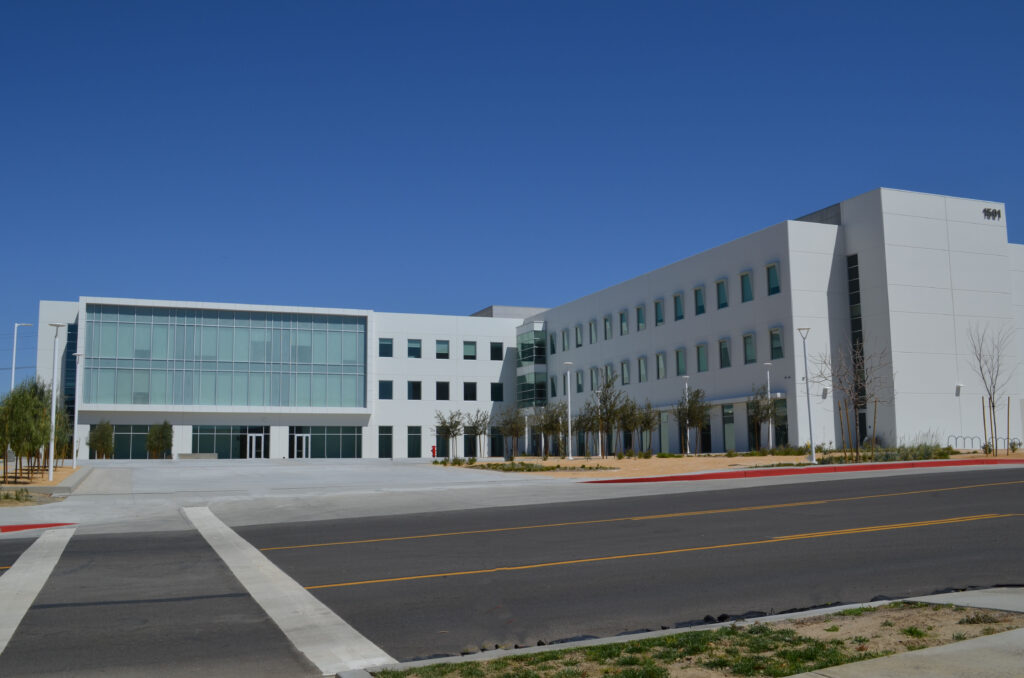
Design West Engineering provided electrical and plumbing design for an 80,000 SF School of Medicine at California University, coordinating site lighting, utilities, and power systems for labs, exam rooms, offices, and classrooms in collaboration with ARMC.