 Careers
Newsroom
Careers
Newsroom
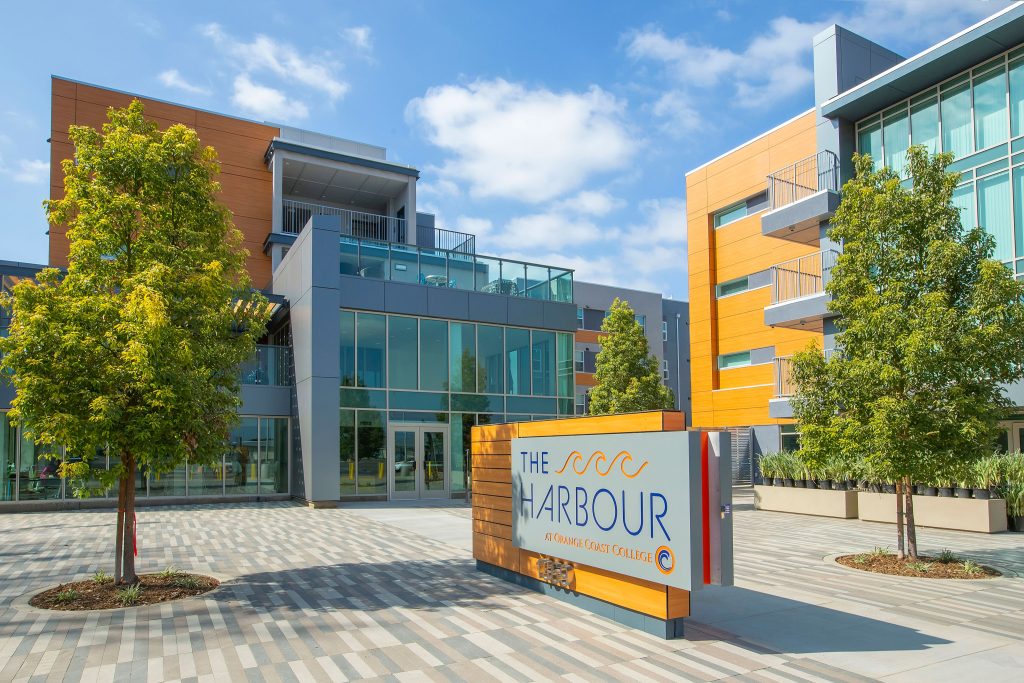
Orange Coast College's innovative Student Housing project offers 323 units across seven interconnected buildings, fostering a vibrant on-campus community. Designed for excellence, it sets new standards in collegiate living.
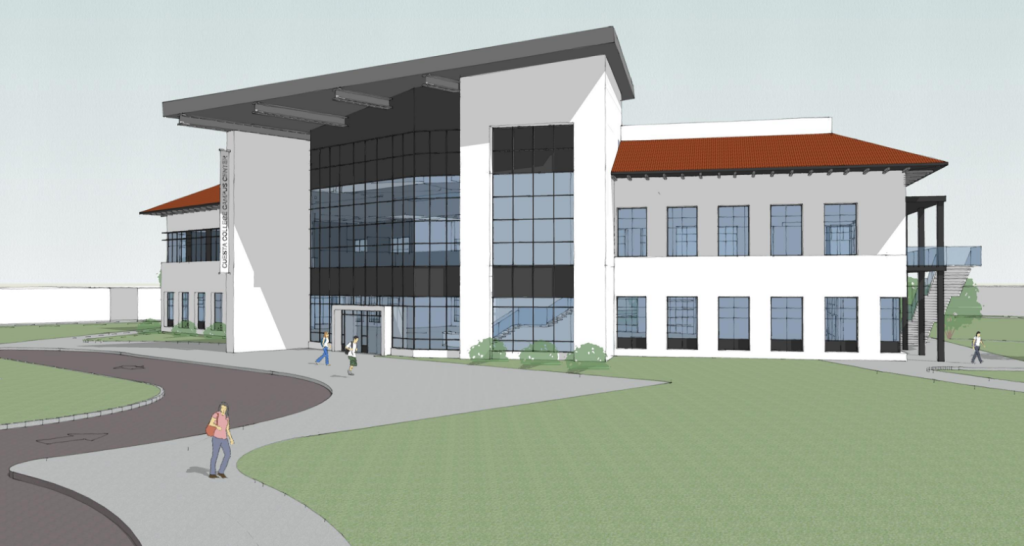
Design West constructed Cuesta College Campus Center, an LEED Silver-certified student services and admin building. Fire protection included wet fire suppression system design, meeting codes and standards.
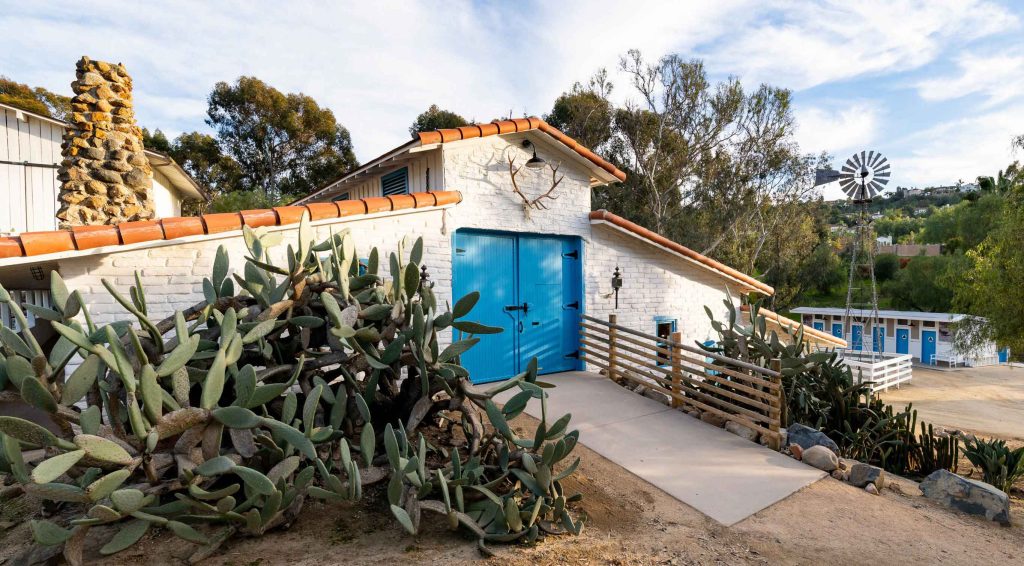
Design West Engineering preserved Leo Carrillo Ranch Park's historical integrity through MEP services, restoring buildings and maintaining their heritage.
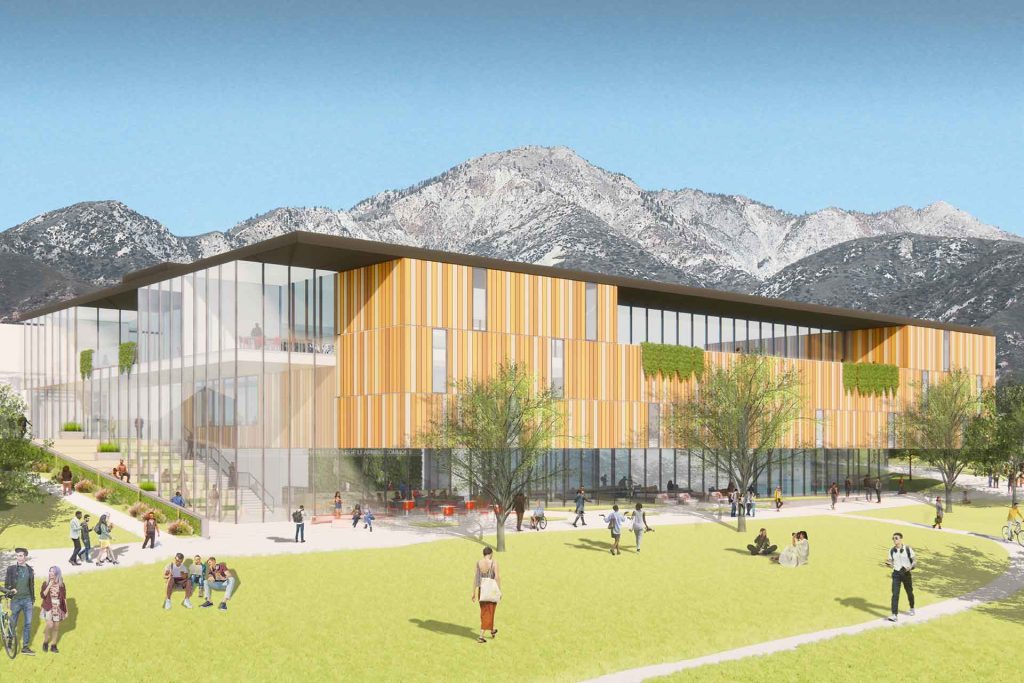
Design West Engineering supported Chaffey College's Library and Learning Commons project, providing MEP, fire protection, and technology design. Their involvement ensured a comprehensive plan for design and construction teams.
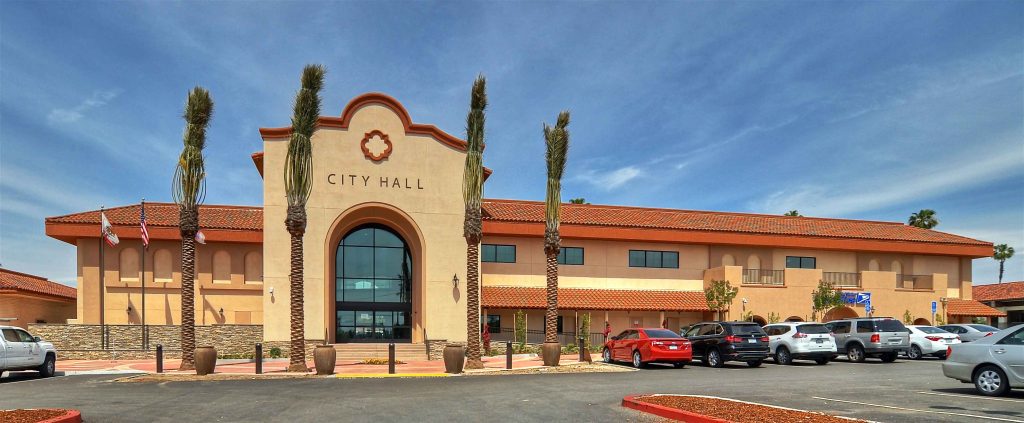
Design West transformed an existing business complex into a modern civic center for the City of La Habra. We completed MEP design, incorporating energy-efficient LED fixtures and a backup generator system for an Emergency Operations Command Center.
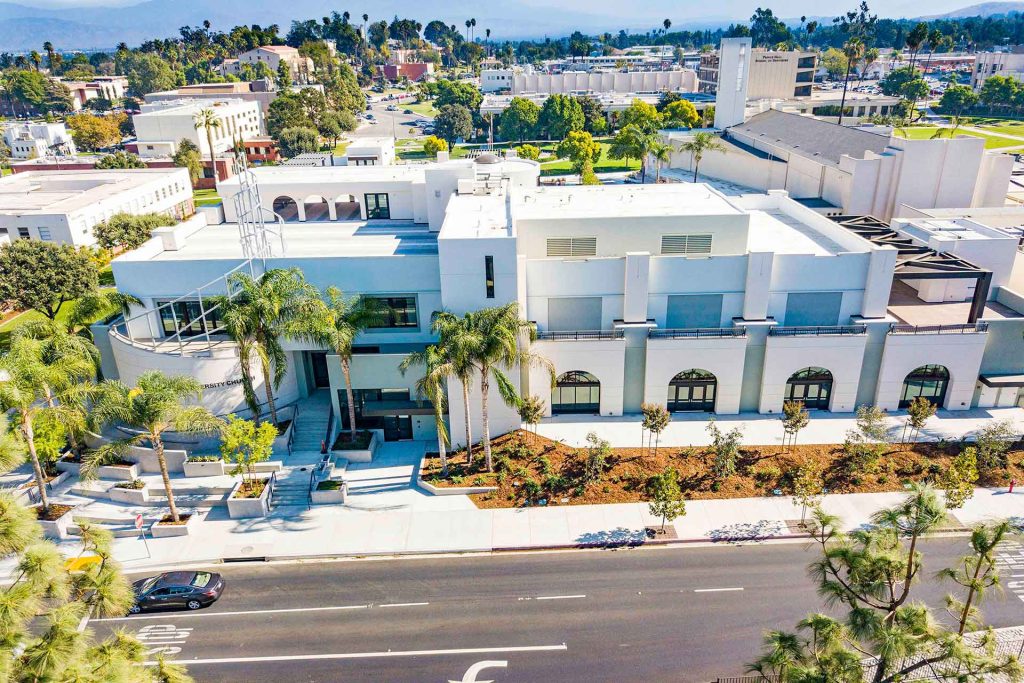
Design West Engineering designed the Mechanical and Plumbing systems for a new Ministry Building. The 67,000 SF structure includes fellowship halls, classrooms, a recording studio, and more, tying into existing systems for efficiency.
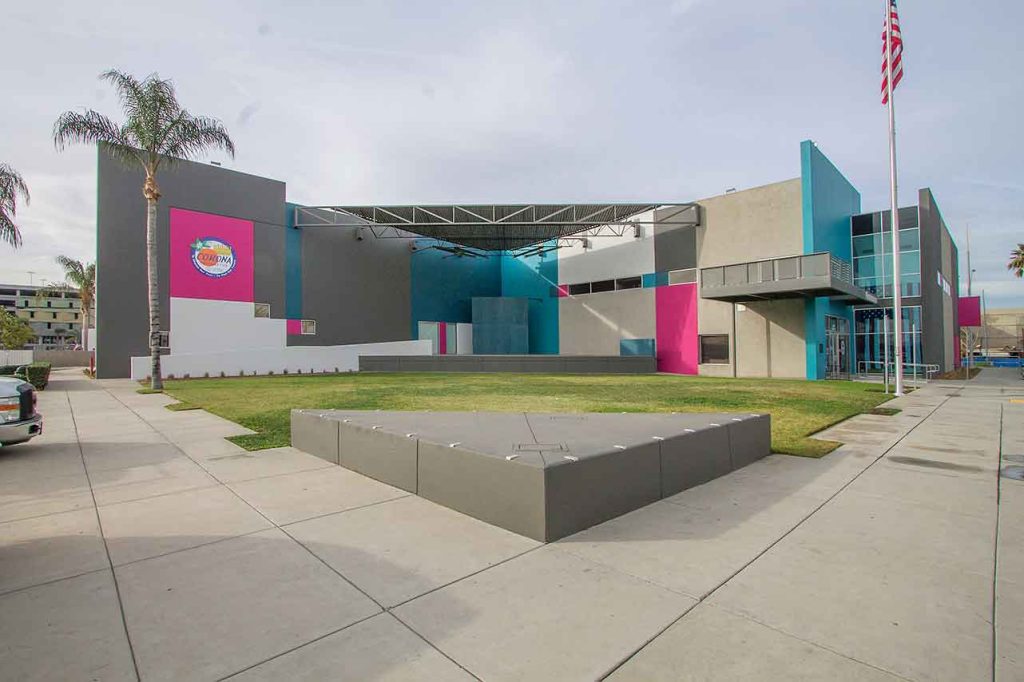
Design West Engineering transformed the former Fender Museum into a community center. We provided MEP design services, ensuring compliance and meeting budget constraints. The center features a gym, banquet room, classrooms, offices, and more.
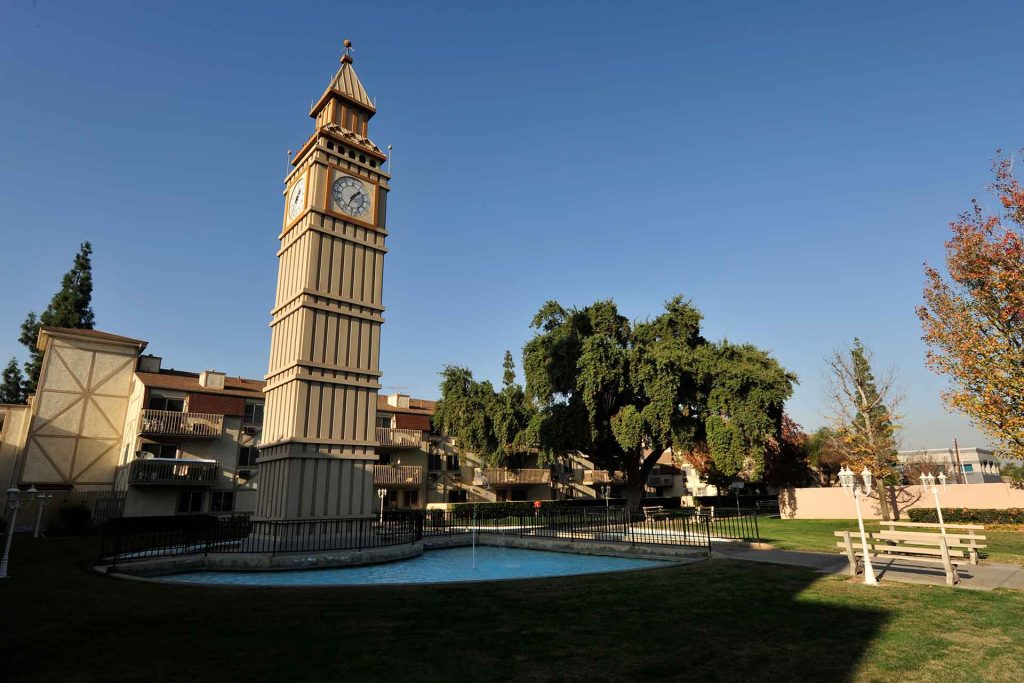
Design West Engineering contributed to California Baptist University's 185,000 SF New Student Housing Project. The building features 600 beds, community spaces, study rooms, and a food service component.
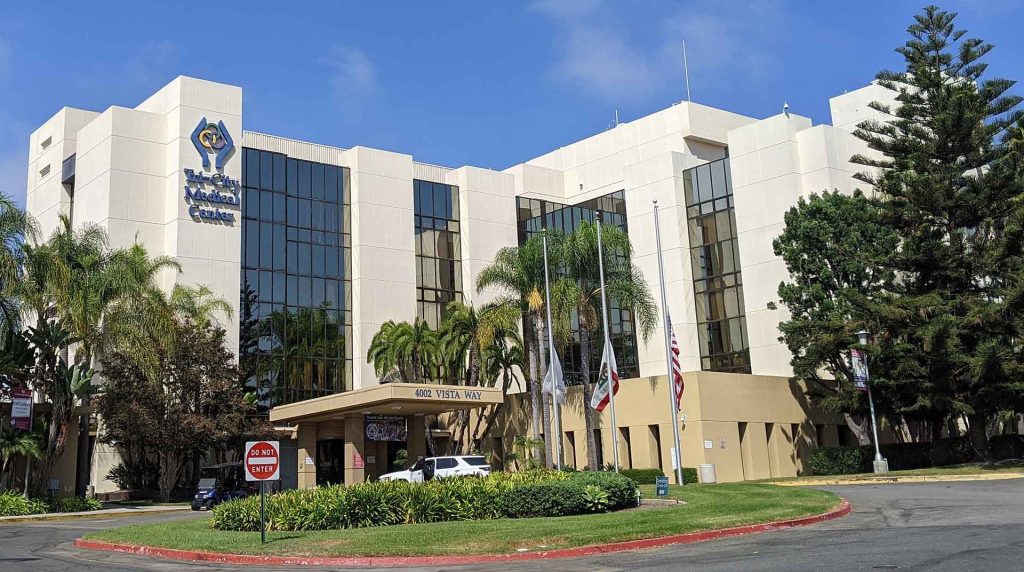
Design West Engineering partnered with Tri-City Medical Center on various hospital projects. Renovations, upgrades, and replacements were done for NICU, HR office, elevators, shower rooms, pump rooms, nurse call systems, lobby donor wall, and more.
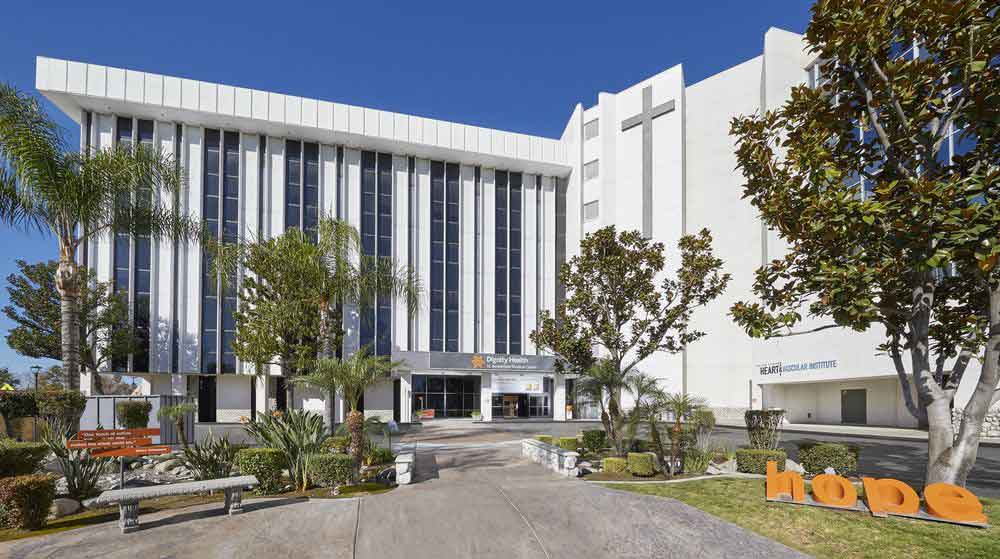
Design West Engineering partnered with St. Bernardine's Hospital for various hospital projects. Upgrades, remodels, and equipment replacements were done to enhance the hospital's facilities.
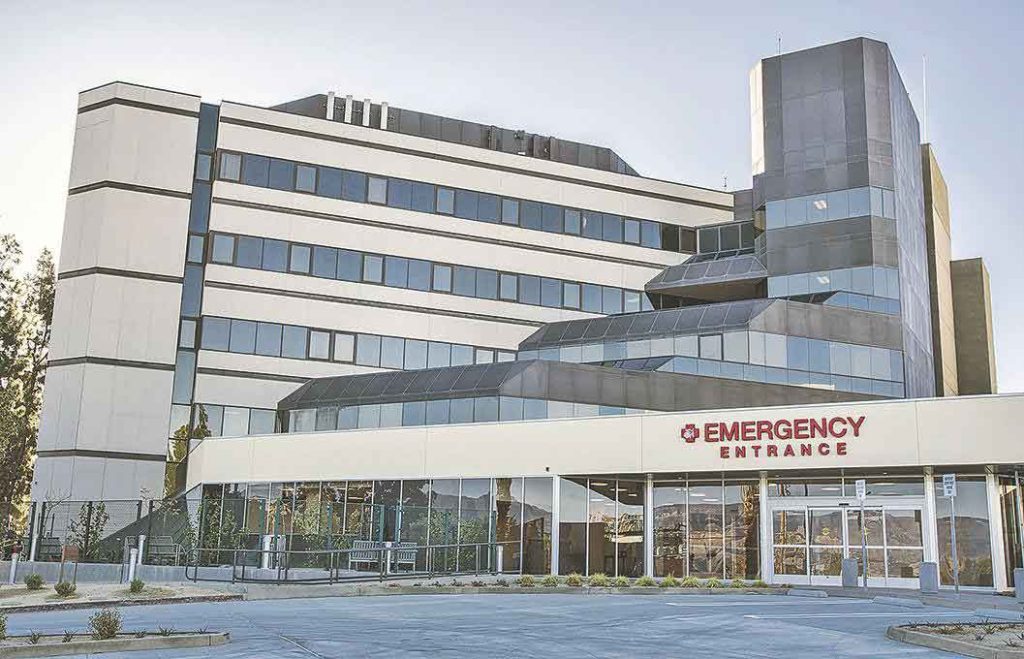
Design West Engineering partnered with Redlands Community Hospital for various hospital projects. Upgrades and replacements were done for chiller systems, lighting, MRI equipment, HVAC, lab space, and ICU.
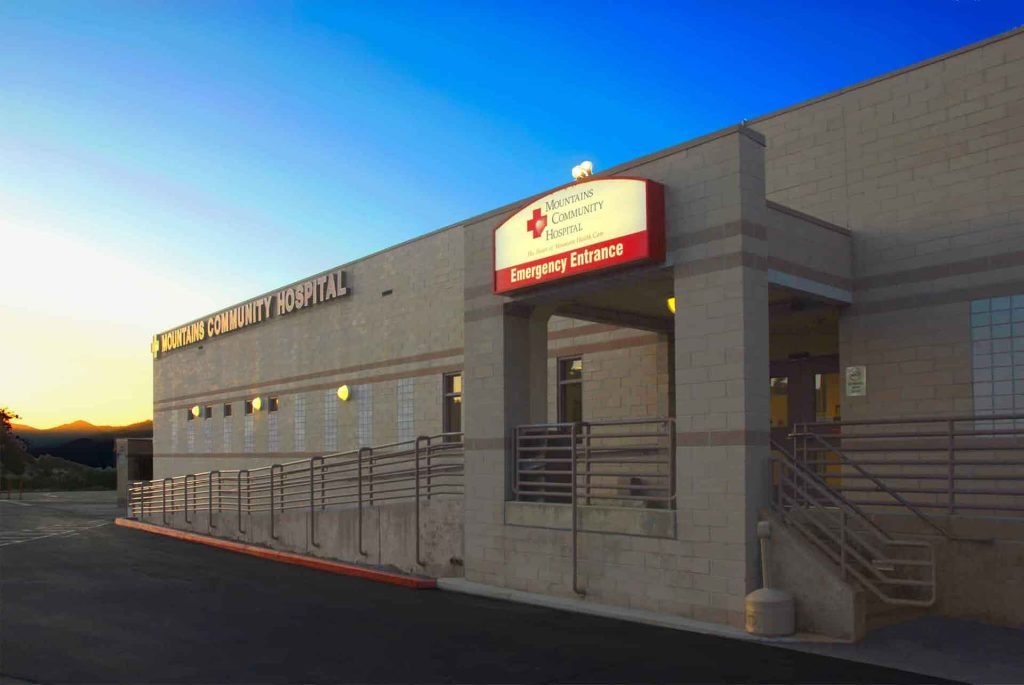
DWE collaborated with Mountains Community Hospital on various hospital projects. We handled radiology equipment connection, automatic door replacement, operating room HVAC upgrade, temp kitchen services, CT scanner connections, and more.