 Careers
Newsroom
Careers
Newsroom

Randy Sheffer worked as a commercial / industrial electrician for more than 20 years, ultimately joining Design West Engineering as a Quality Control Manager in 2015. Randy conducts construction readiness reviews for both internal projects, and projects that are external to the Design West designers. He is certified by the National Fire Protection Association to NFPA 70E requirements to ensure safe work practices and protect personnel by reducing exposure to major electrical hazards. Randy conducts all of Design West Engineering’s load studies, including setting gear and analyzing results, as well as design reviews for MEP systems for constructability and functionality.
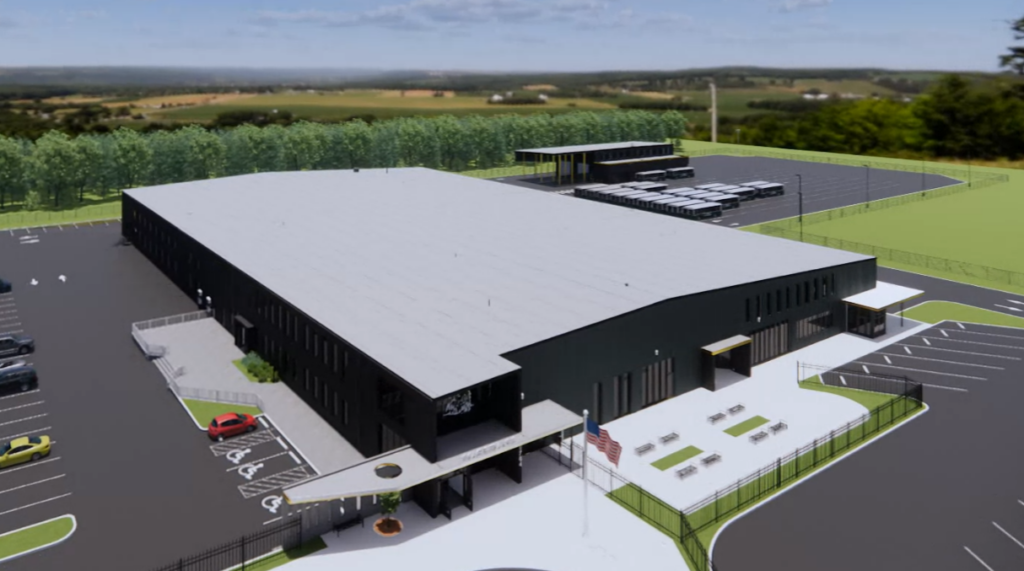
DWE provided MEP, FP, Technology, and Utility Coordination services for Skagit Transit’s facility, including admin areas, canopy, electrical upgrades, and site lighting, plus full design for Building B’s fuel/wash areas, fire protection, and EV/PV systems.
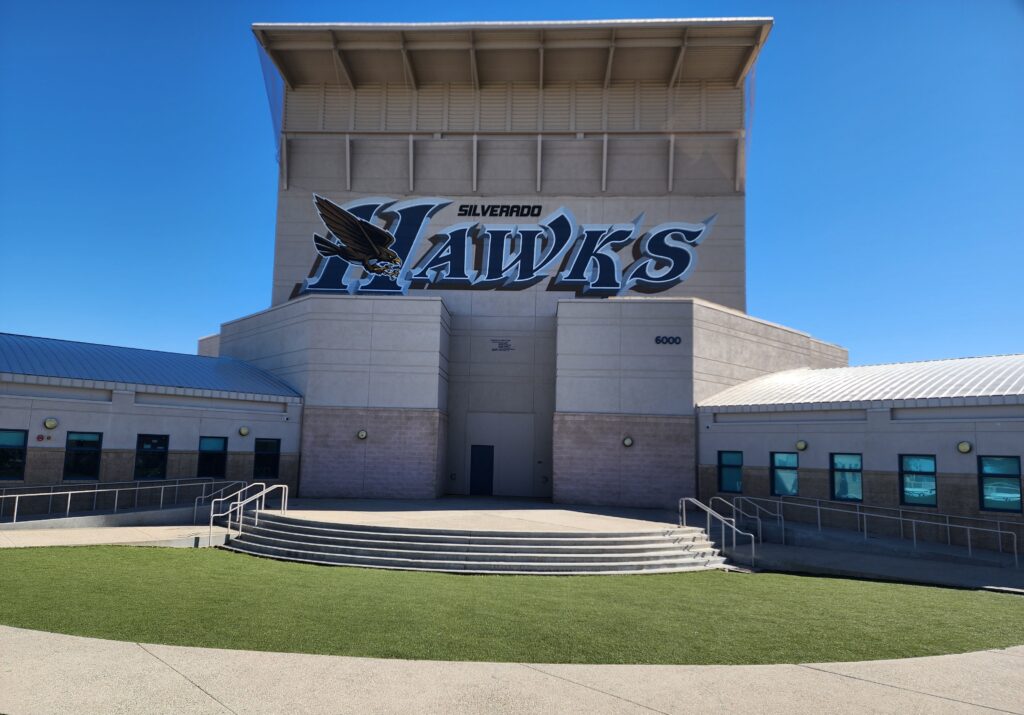
Design West Engineering provided MEP/FP/T services for the modernization of Silverado High School. Their scope covered HVAC replacement, solar installations, fire alarm upgrades, and ADA enhancements across 7 buildings totaling 202,000 SF.
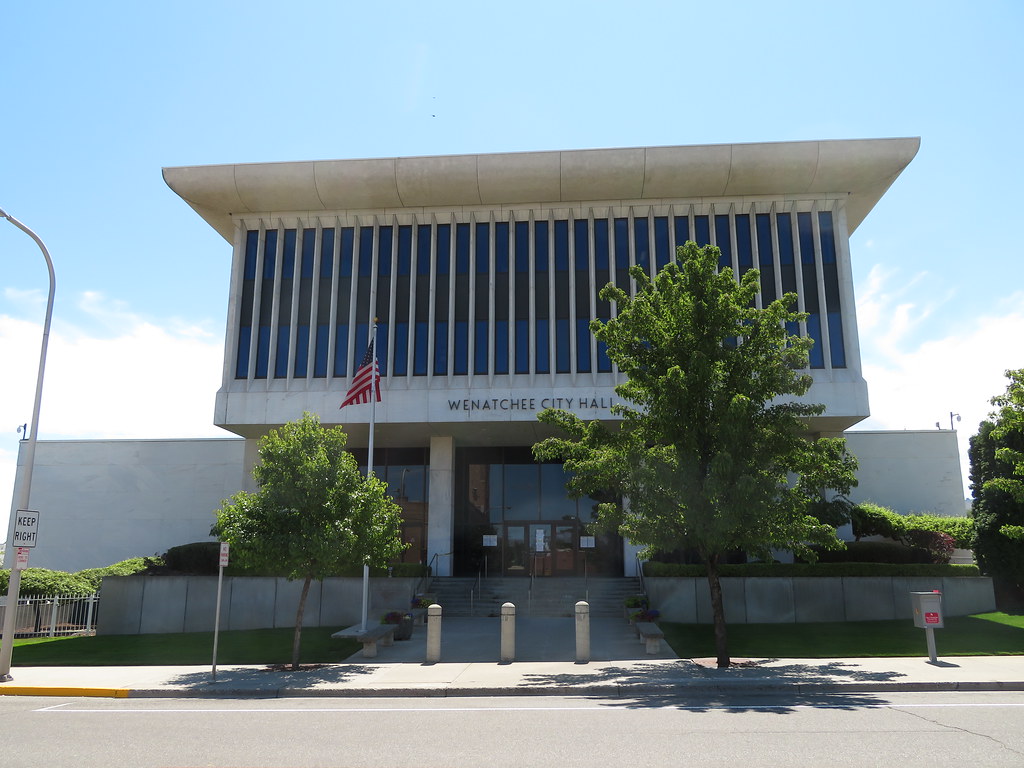
MEP design for a 4,500 SF tenant improvement at Wenatchee City Hall, including new lighting, HVAC systems, and subsequent revisions to incorporate existing equipment with reduced ductwork and system size.
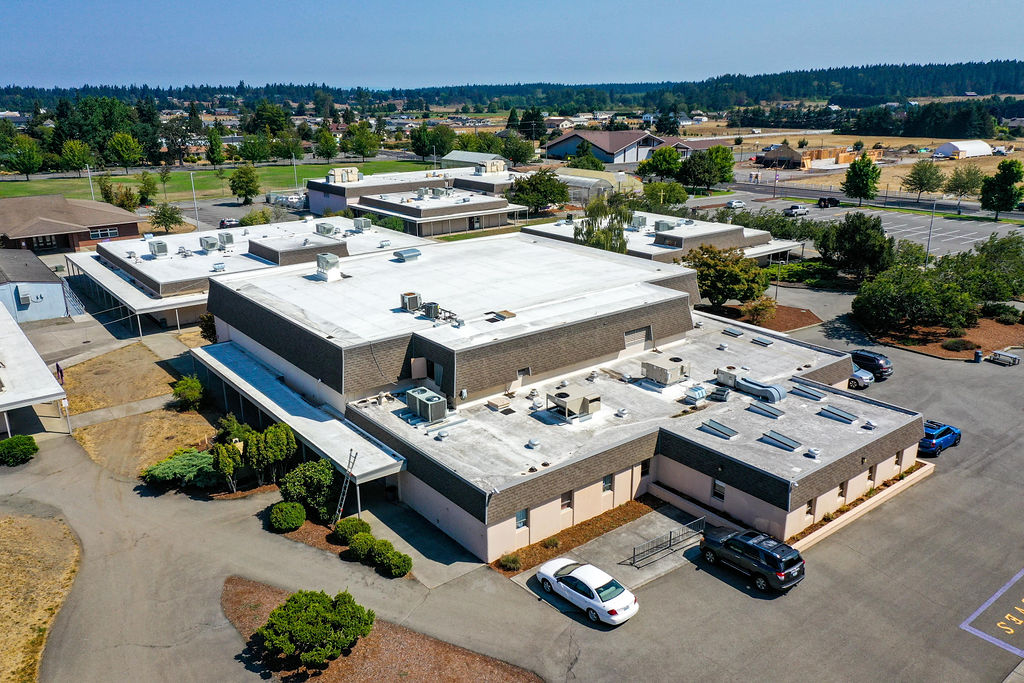
Design West modernized Sequim High School's HVAC system, assessed Olympic Peninsula Academy's equipment for upgrades, and renovated the Sequim School District Boardroom, ensuring ADA compliance and updating ME/FP systems across multiple projects.
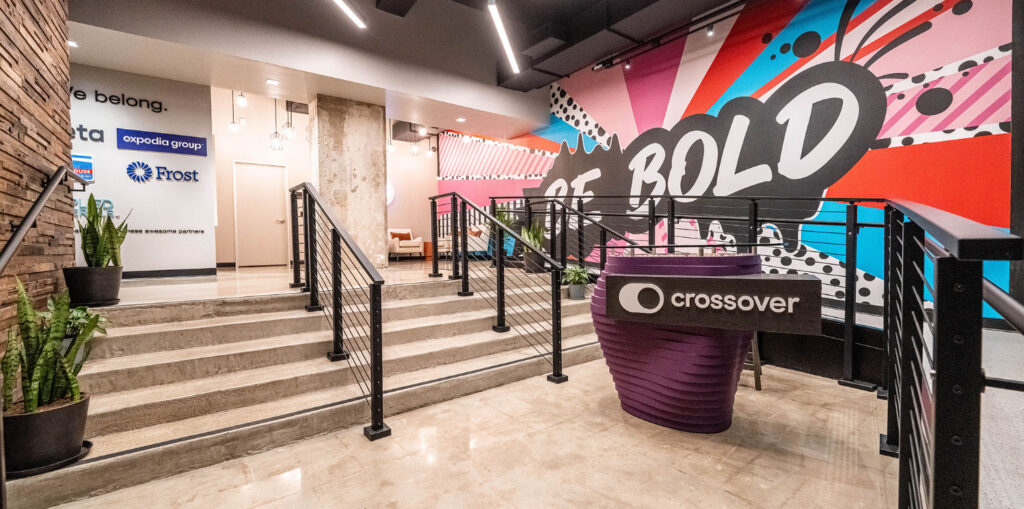
We have been a pivotal partner for Crossover Health, executing TI projects across the U.S., totaling over 50,000 SF. From Maryland Heights, MO, to Austin, TX, and more, we transformed spaces to meet high standards of functionality, efficiency, and comfort.
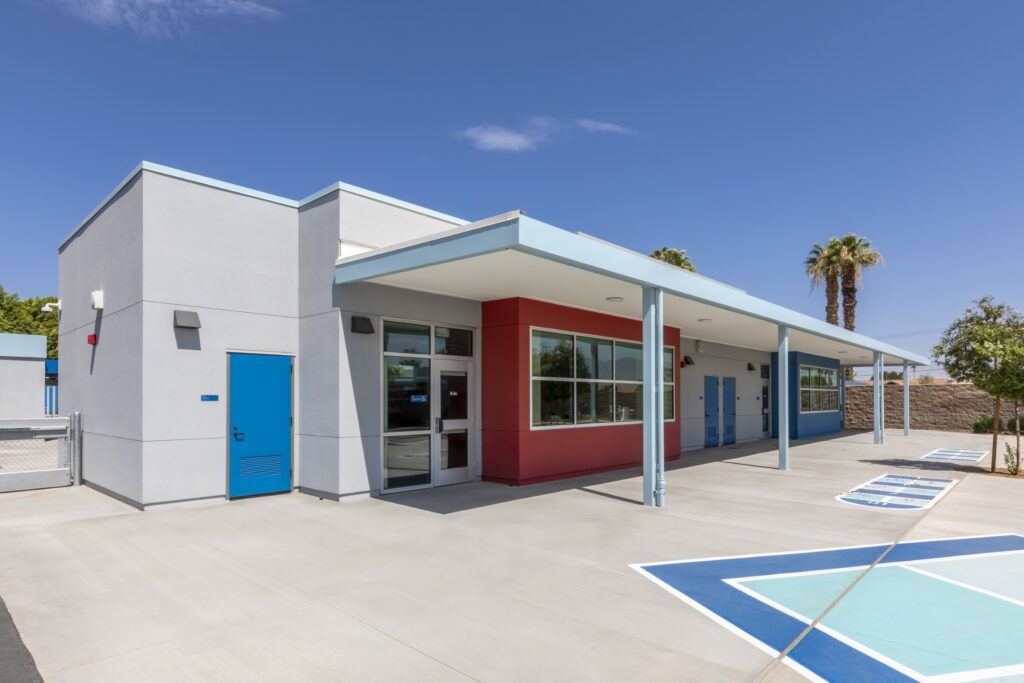
Design West Engineering modernized Kennedy, Truman, Madison and Monroe Elementary Schools at DSUSD, delivering comprehensive MEP designs with new buildings, HVAC upgrades, plumbing improvements, and enhanced safety across the campuses.

A 80,000 SF senior-living facility that spans 3.37 acres, housing 96 units and a 2,600 SF Historic remodel. Designed for assisted living, it features arched arcades, stucco facades, Spanish tile roofs, and resident amenities.
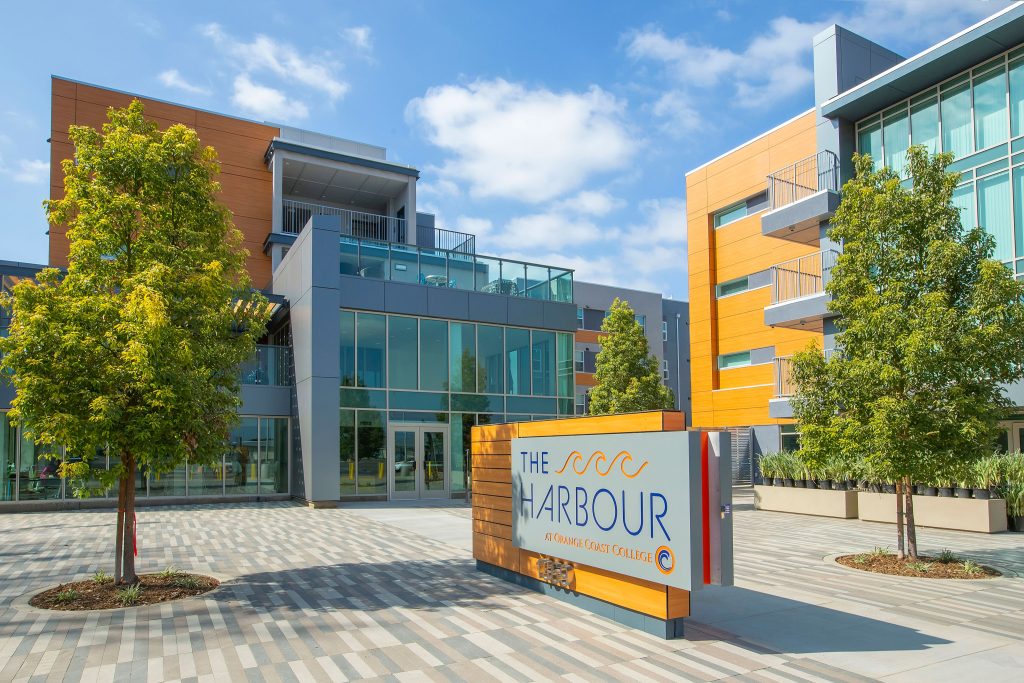
Orange Coast College's innovative Student Housing project offers 323 units across seven interconnected buildings, fostering a vibrant on-campus community. Designed for excellence, it sets new standards in collegiate living.
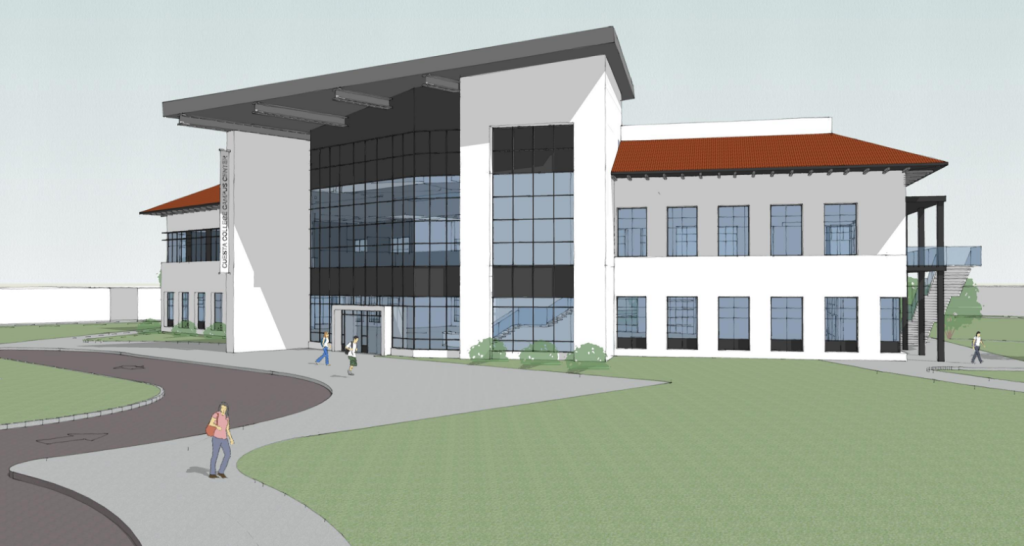
Design West constructed Cuesta College Campus Center, an LEED Silver-certified student services and admin building. Fire protection included wet fire suppression system design, meeting codes and standards.
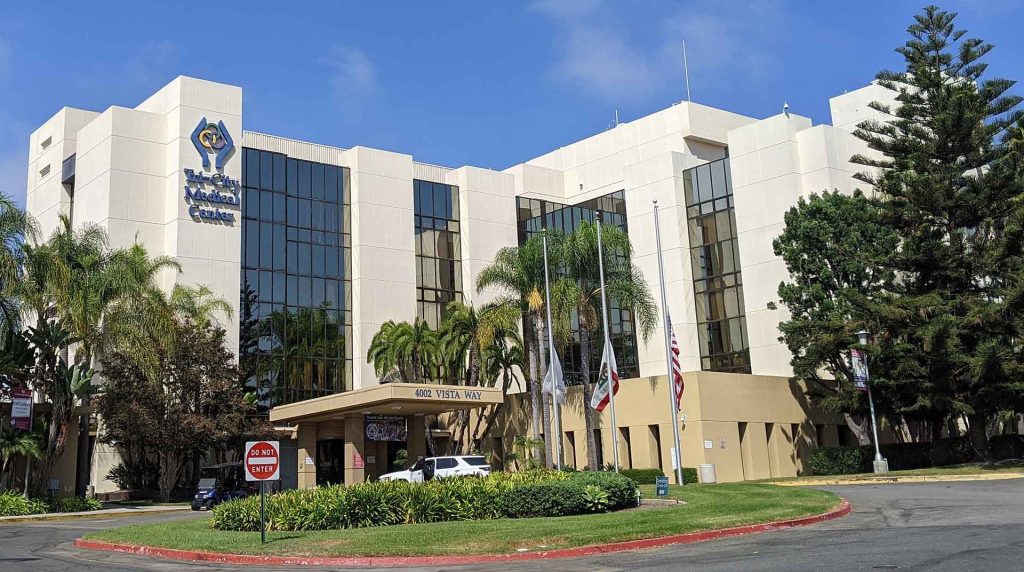
Design West Engineering partnered with Tri-City Medical Center on various hospital projects. Renovations, upgrades, and replacements were done for NICU, HR office, elevators, shower rooms, pump rooms, nurse call systems, lobby donor wall, and more.
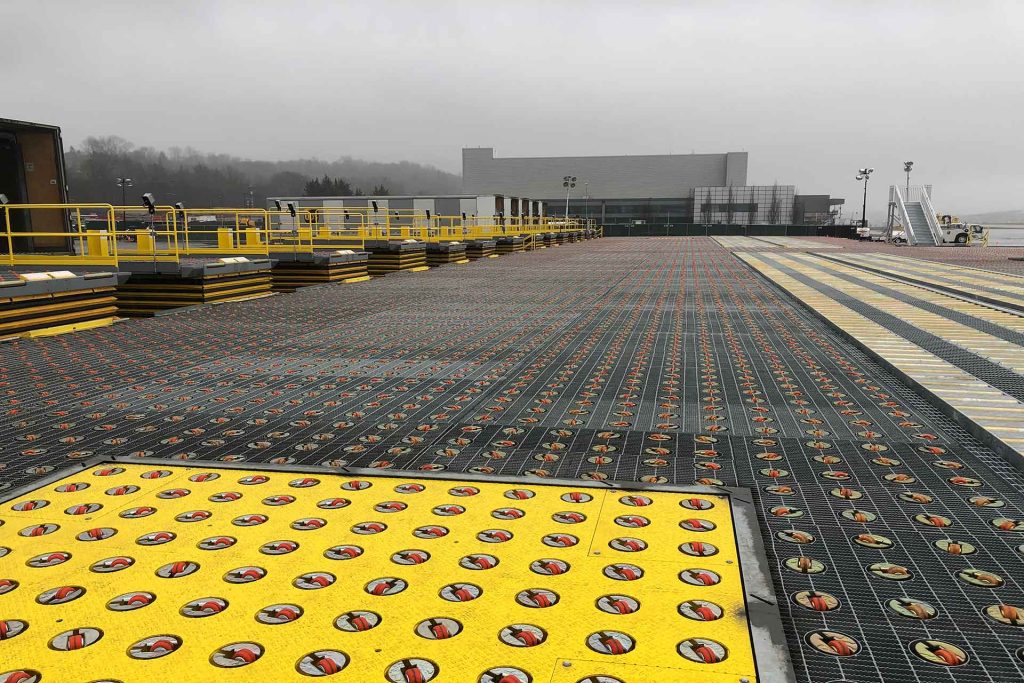
Design West Engineering designed MEP and Fire Protection for a $120M airport expansion. Our scope included a new sorting facility, site lighting, and utility connections, ensuring smooth progress and operational continuity.
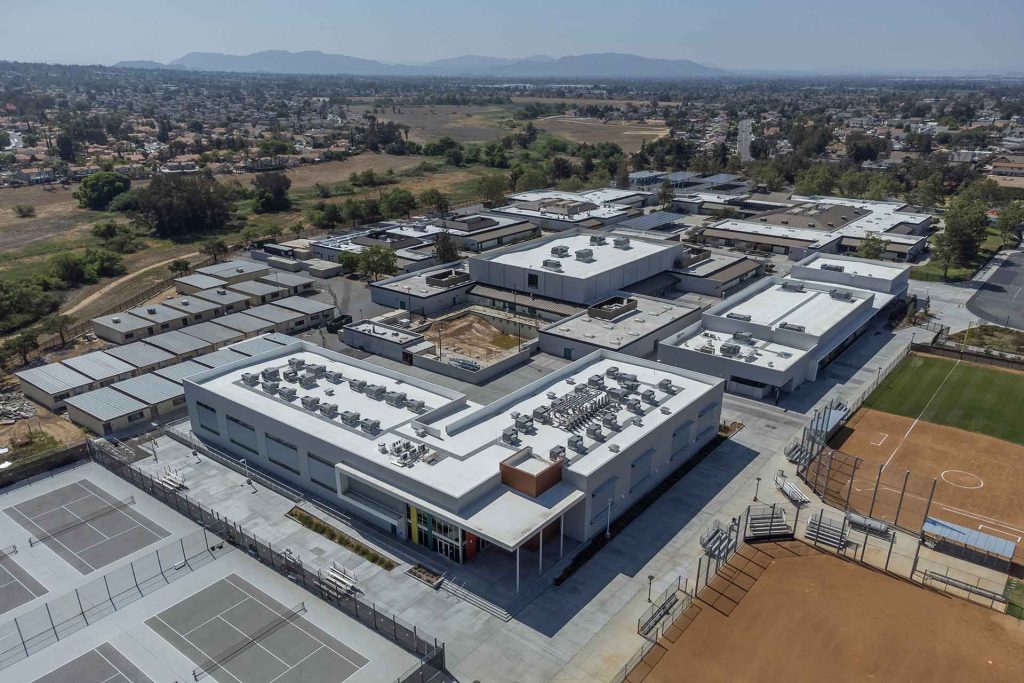
Design West Engineering contributed to multiple projects at Canyon Springs High School, including the football stadium, gymnasium, administrative building, and math and science building, enhancing the learning environment.
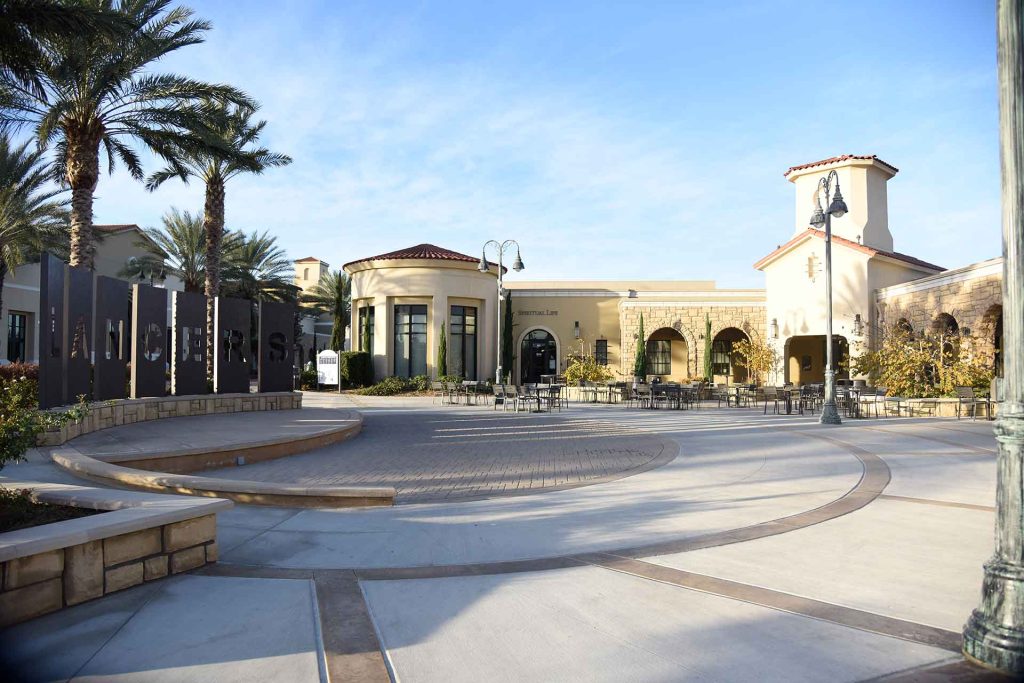
Design West Engineering played a key role in the decade-long redevelopment of California Baptist University's Lancer Plaza. Our MEP services included fire sprinkler design and infrastructure upgrades, enhancing facilities and improving campus access.
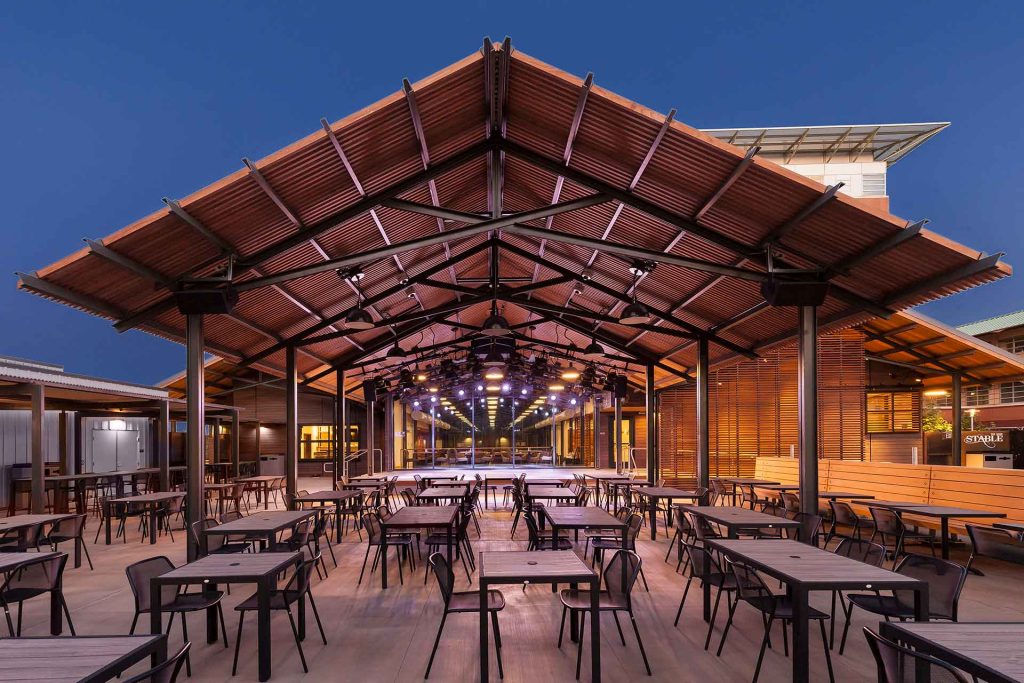
UCR's Barn Theater underwent an expansion and renovation project to revitalize the historic space. It included a reconstructed barn, new dining areas, outdoor event space, and performance stages. The project achieved LEED Gold certification.
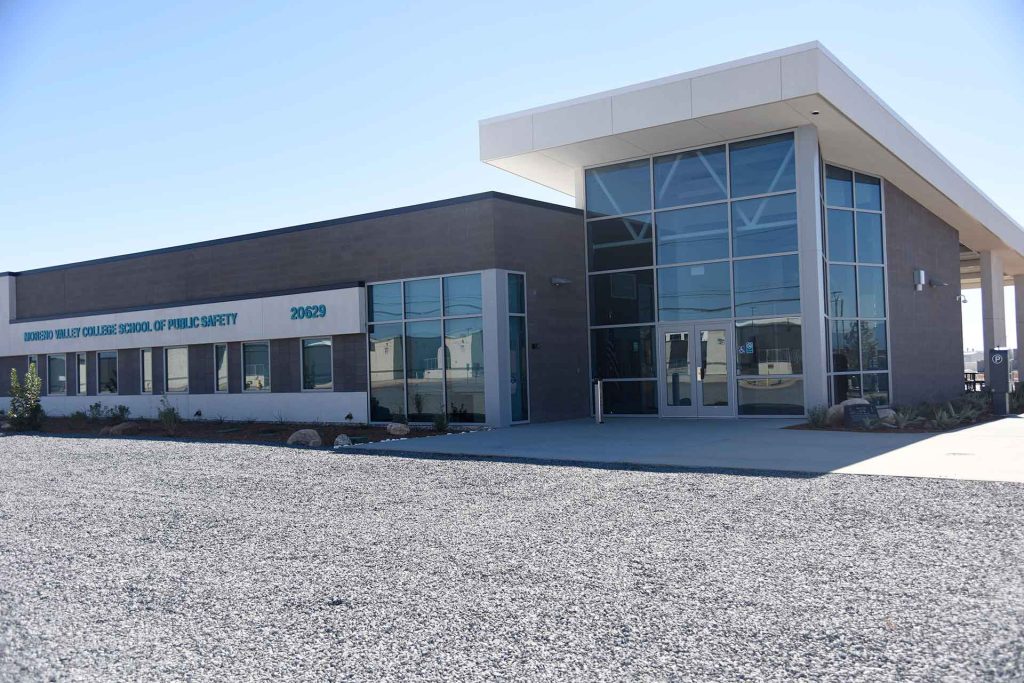
RCCD built a new educational center at the Riverside County Ben Clark Public Safety Training Center. The project included classrooms, labs, and administration areas. Design West Engineering incorporated energy-efficient designs with VRF systems & solar PV.
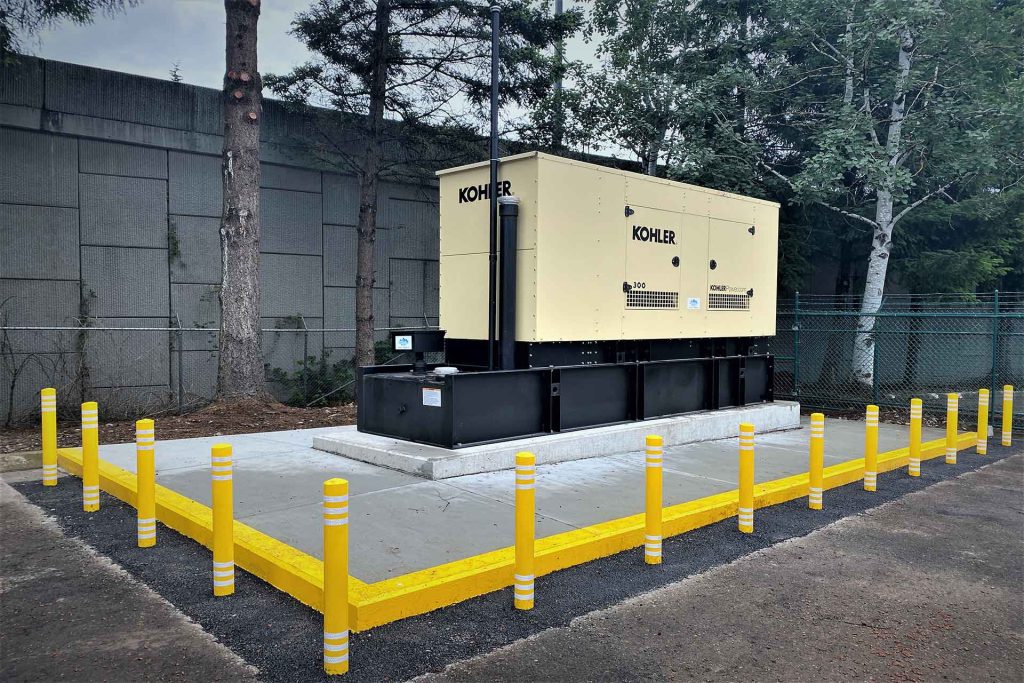
Design West Engineering supported C-TRAN in assessing and upgrading buildings across two sites. Their work included HVAC replacements, standby generator installation, server room upgrades, and data/fiber improvements.
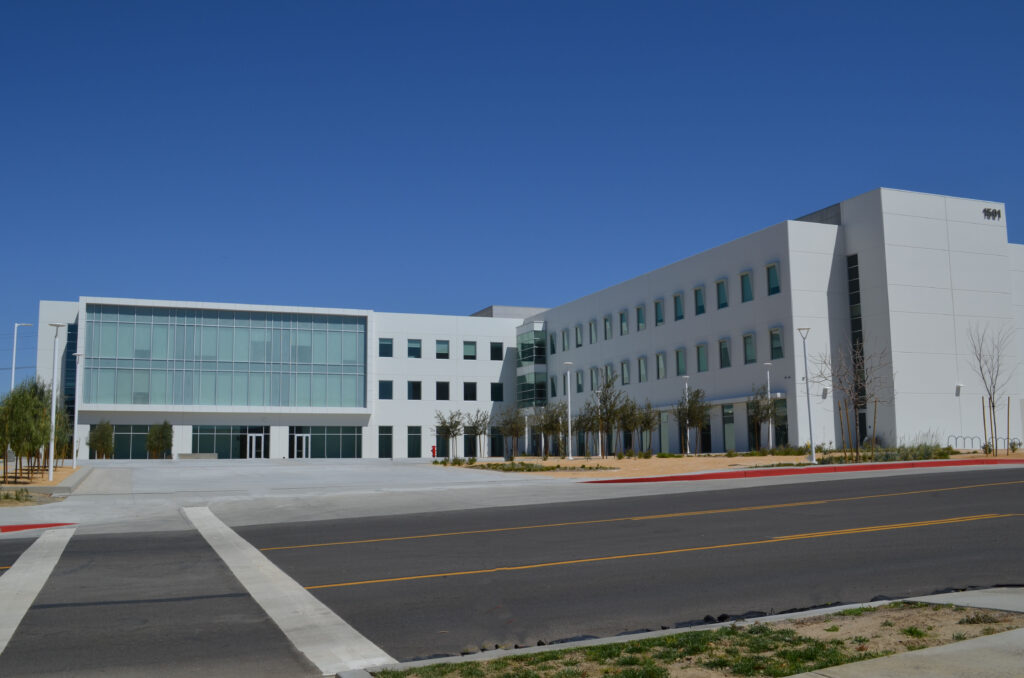
Design West Engineering provided electrical and plumbing design for an 80,000 SF School of Medicine at California University, coordinating site lighting, utilities, and power systems for labs, exam rooms, offices, and classrooms in collaboration with ARMC.
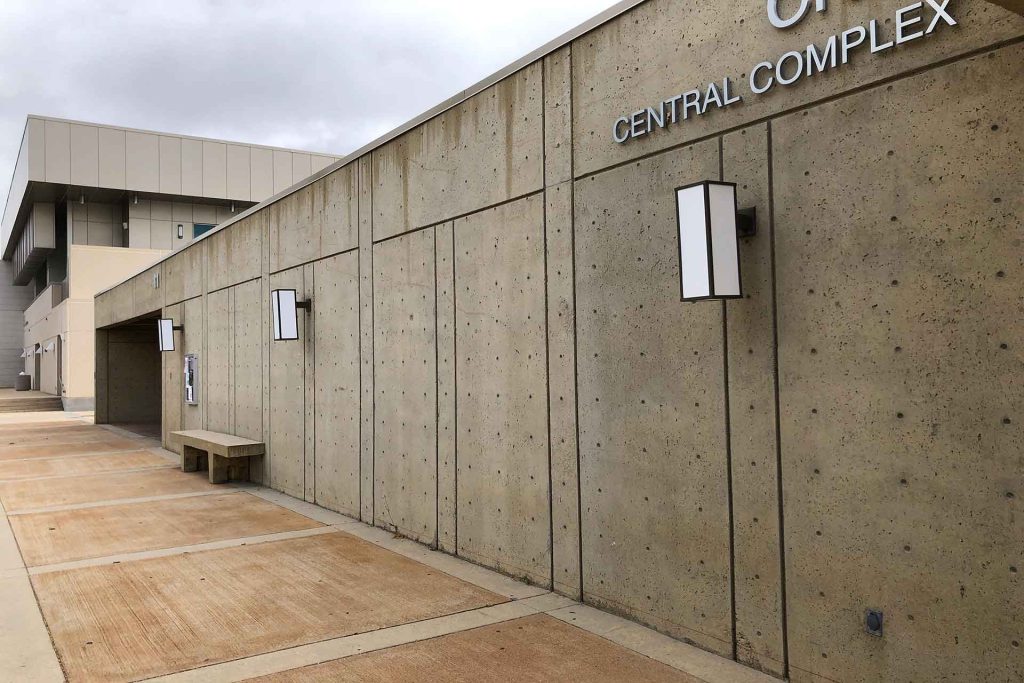
Design West provided MEP, fire alarm, and technology design for the renovation of Central Complex 2 at Crafton Hills College. The project covered 20,820 SF for San Bernardino Community College District.
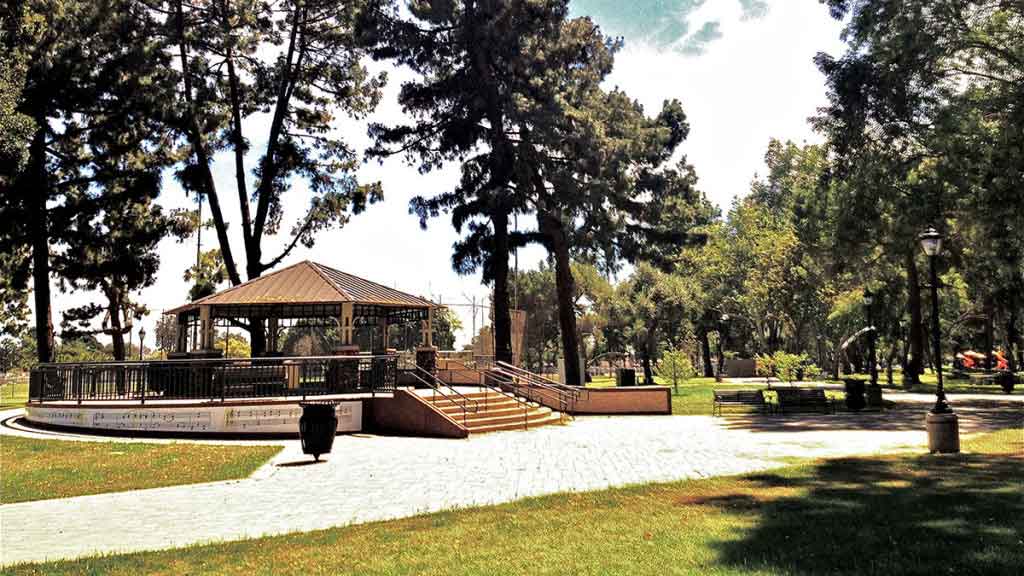
Design West Engineering handled electrical design for South Gate Park's renovation. Services included lighting upgrades, security lighting retrofit, switchgear replacement, walkway lighting, and circuit installations for tennis courts.

Now that the school year has kicked into full gear, many working parents are adding roles and tasks to their plate that 2019 never saw coming. In honor of National Working Parents Day, Design West Engineering wants to share some knowledge and experiences from our team to yours in hopes of benefiting working parents all around us.
We're ready to roll up our sleeves and get to work on your project. Let's make something great together.