 Careers
Newsroom
Careers
Newsroom
Director
AS, ITT Technical Institute
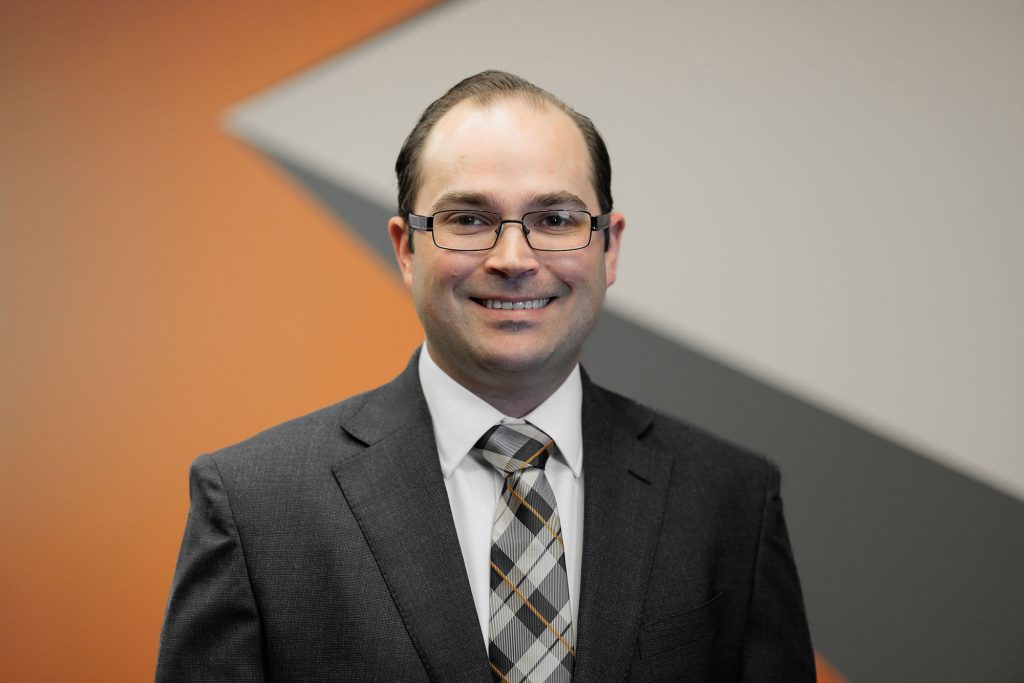
Jonathan joined Design West in 2005 and is a Senior Project Manager with the firm. He brings to the firm strength and specialties of work in various intricate electrical equipment and low voltage technology systems.
His project experience spans municipal projects, exterior lighting applications, education buildings, industrial buildings, and aviation projects. In addition to power distribution and lighting systems, Jonathan has a passion and deep expertise in technology and integrated systems including fire alarm, access control, intrusion, CCTV, structured cabling, and A/V systems. He currently leads the team for all low voltage and technology projects.
Well-versed in the consulting engineering, Jonathan has been able to bridge highly functioning integrated systems and installers with architects and owners, allowing for a seamless installation and an integrated solution tailor fitted to each unique operator.
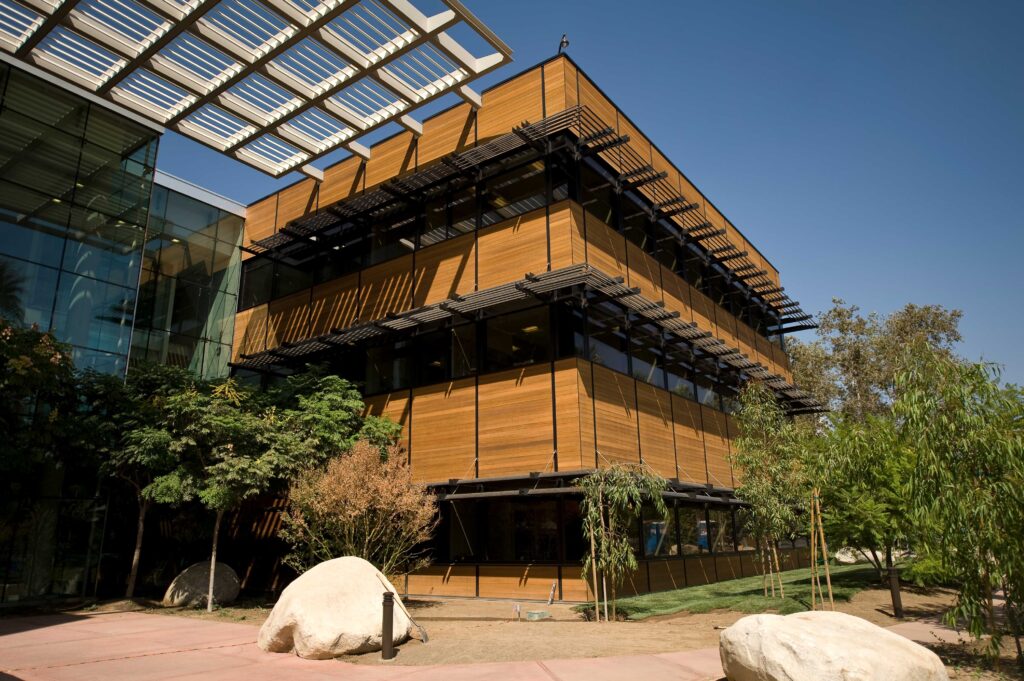
ESRI, a leading GIS software company in Redlands, CA, relies on Design West Engineering for projects across its 22-building campus. With over 320,000 SF of new construction, HVAC retrofits, and sustainable designs, We have shared a 15-year partnership.
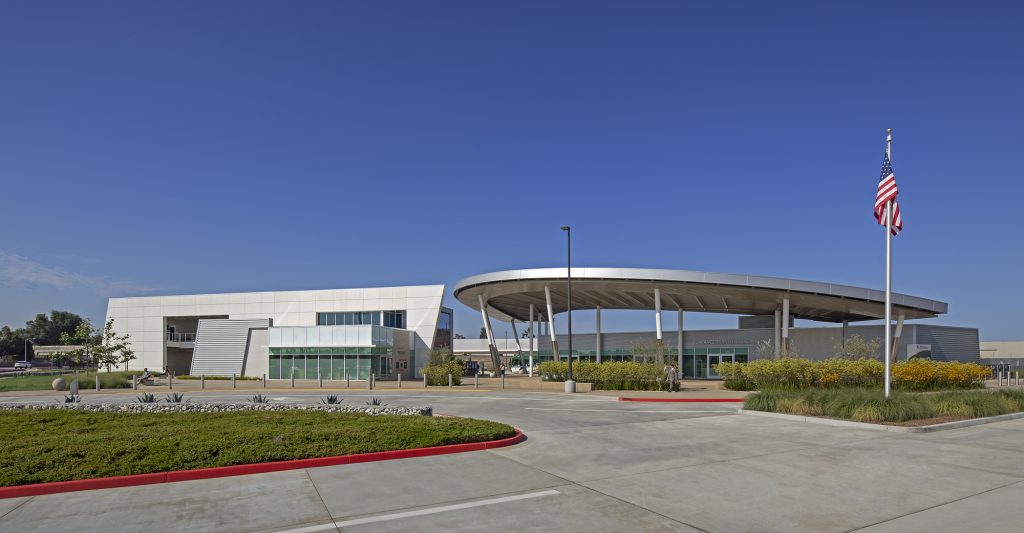
For over 8 years, Design West worked on MEP design at the Torrance Transit Center, achieving LEED Gold Certification. Recent projects included MEP for new buildings, retail space TI, restrooms, a grease waste line, and additional gas and power meters.

A 80,000 SF senior-living facility that spans 3.37 acres, housing 96 units and a 2,600 SF Historic remodel. Designed for assisted living, it features arched arcades, stucco facades, Spanish tile roofs, and resident amenities.
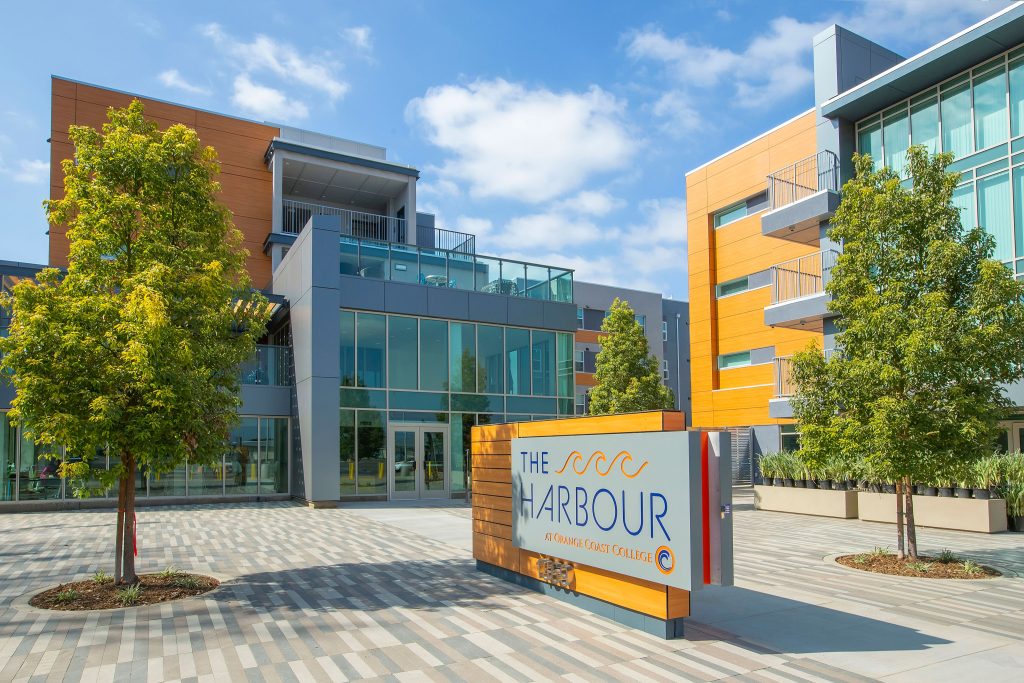
Orange Coast College's innovative Student Housing project offers 323 units across seven interconnected buildings, fostering a vibrant on-campus community. Designed for excellence, it sets new standards in collegiate living.
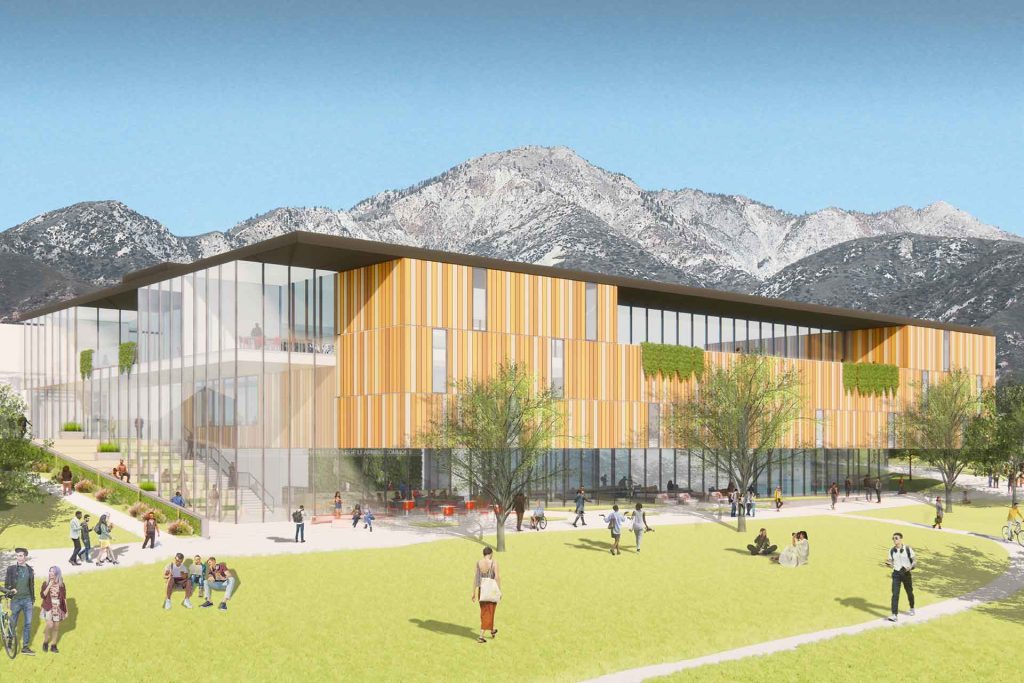
Design West Engineering supported Chaffey College's Library and Learning Commons project, providing MEP, fire protection, and technology design. Their involvement ensured a comprehensive plan for design and construction teams.
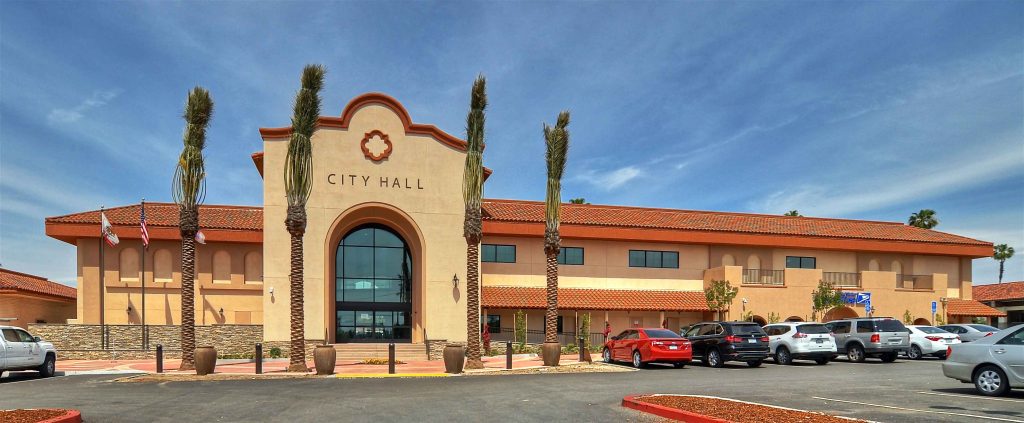
Design West transformed an existing business complex into a modern civic center for the City of La Habra. We completed MEP design, incorporating energy-efficient LED fixtures and a backup generator system for an Emergency Operations Command Center.
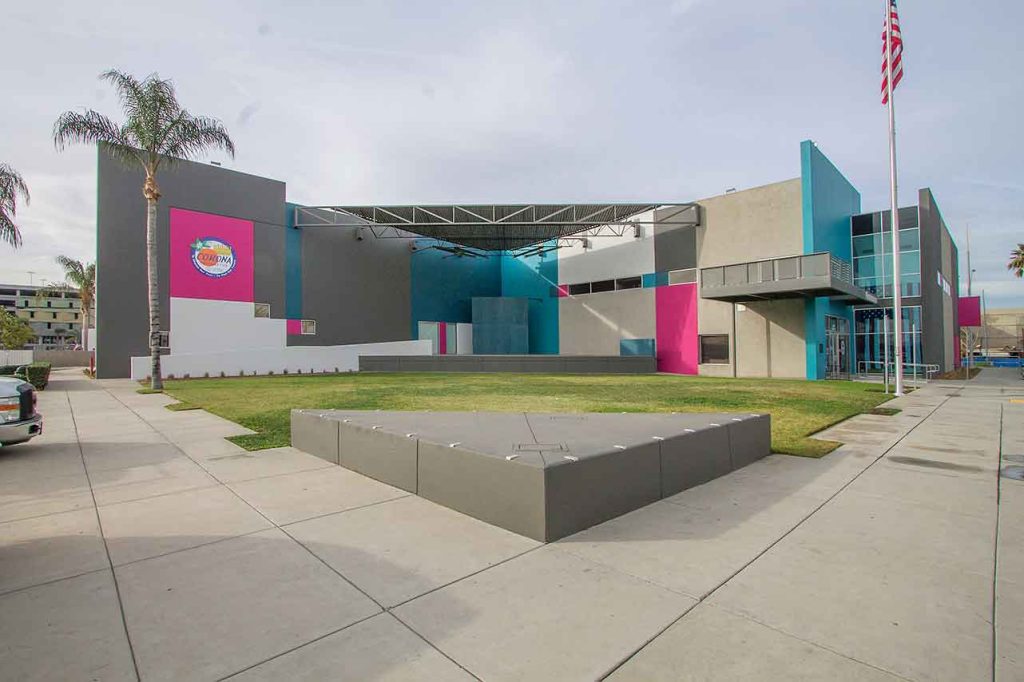
Design West Engineering transformed the former Fender Museum into a community center. We provided MEP design services, ensuring compliance and meeting budget constraints. The center features a gym, banquet room, classrooms, offices, and more.
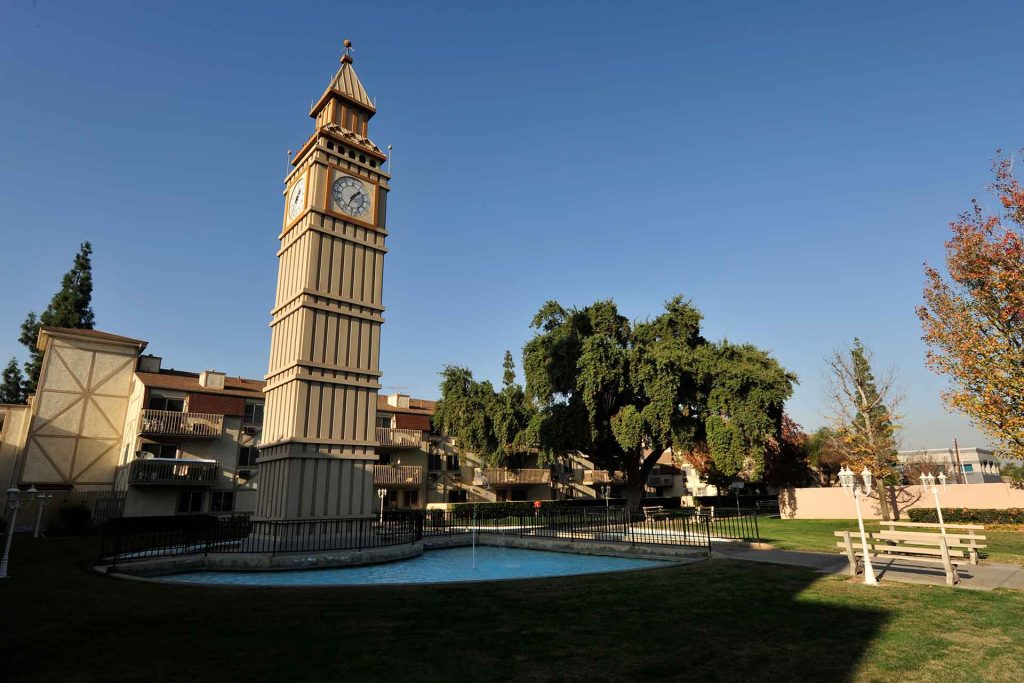
Design West Engineering contributed to California Baptist University's 185,000 SF New Student Housing Project. The building features 600 beds, community spaces, study rooms, and a food service component.
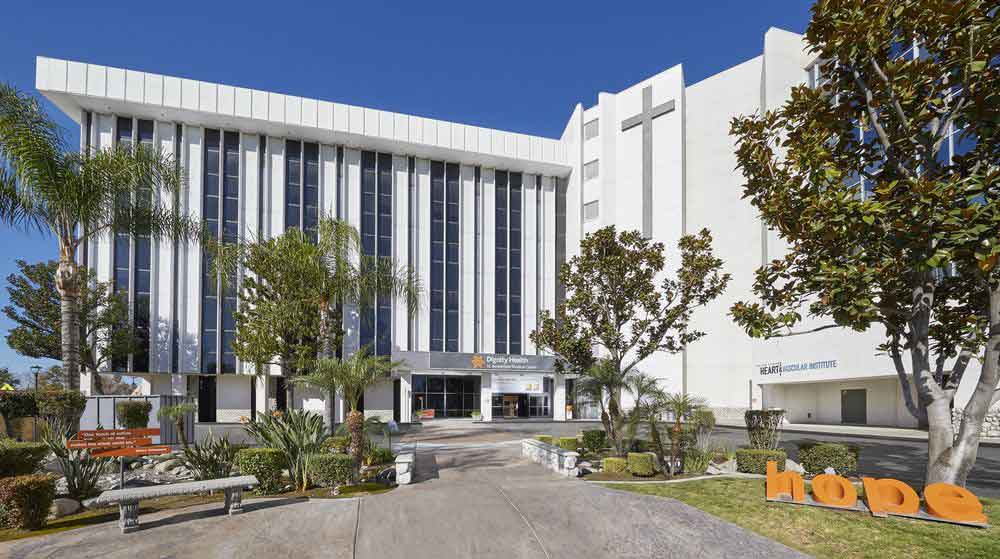
Design West Engineering partnered with St. Bernardine's Hospital for various hospital projects. Upgrades, remodels, and equipment replacements were done to enhance the hospital's facilities.
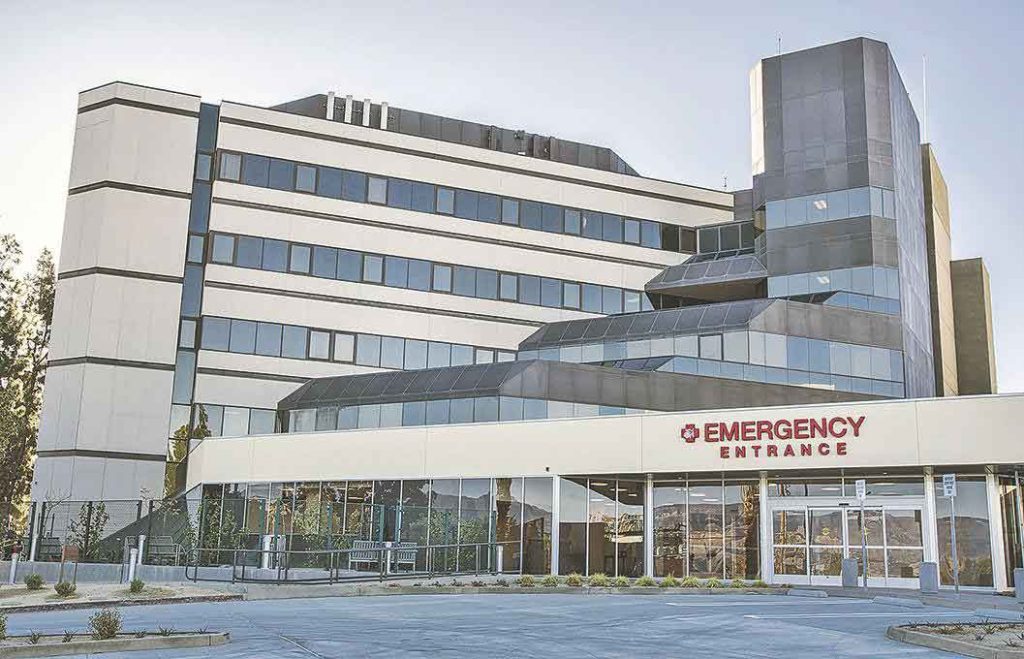
Design West Engineering partnered with Redlands Community Hospital for various hospital projects. Upgrades and replacements were done for chiller systems, lighting, MRI equipment, HVAC, lab space, and ICU.
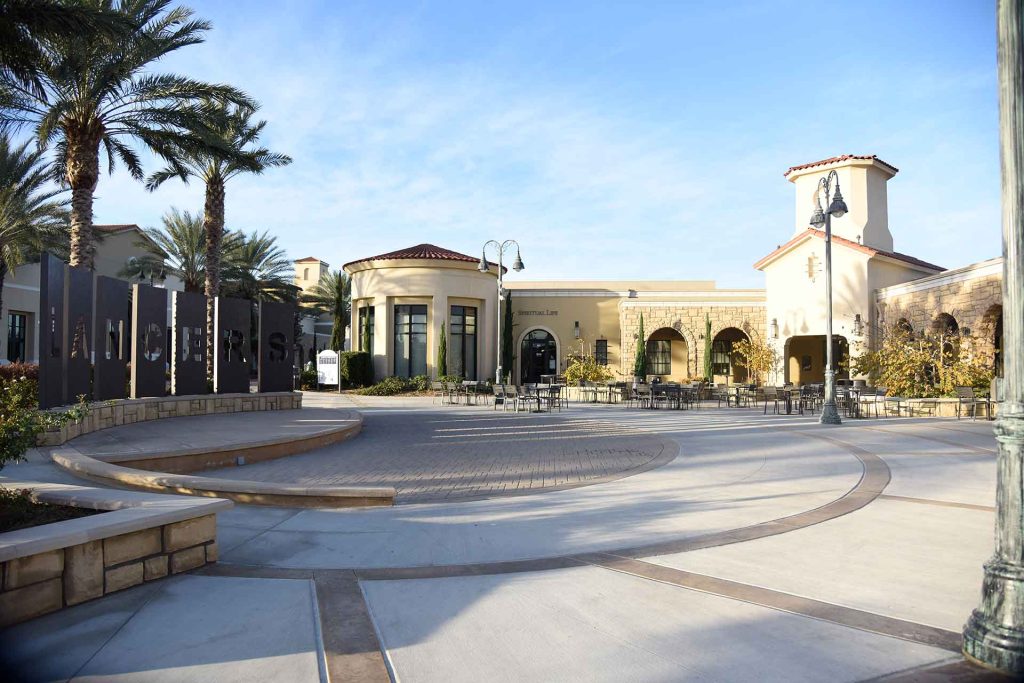
Design West Engineering played a key role in the decade-long redevelopment of California Baptist University's Lancer Plaza. Our MEP services included fire sprinkler design and infrastructure upgrades, enhancing facilities and improving campus access.
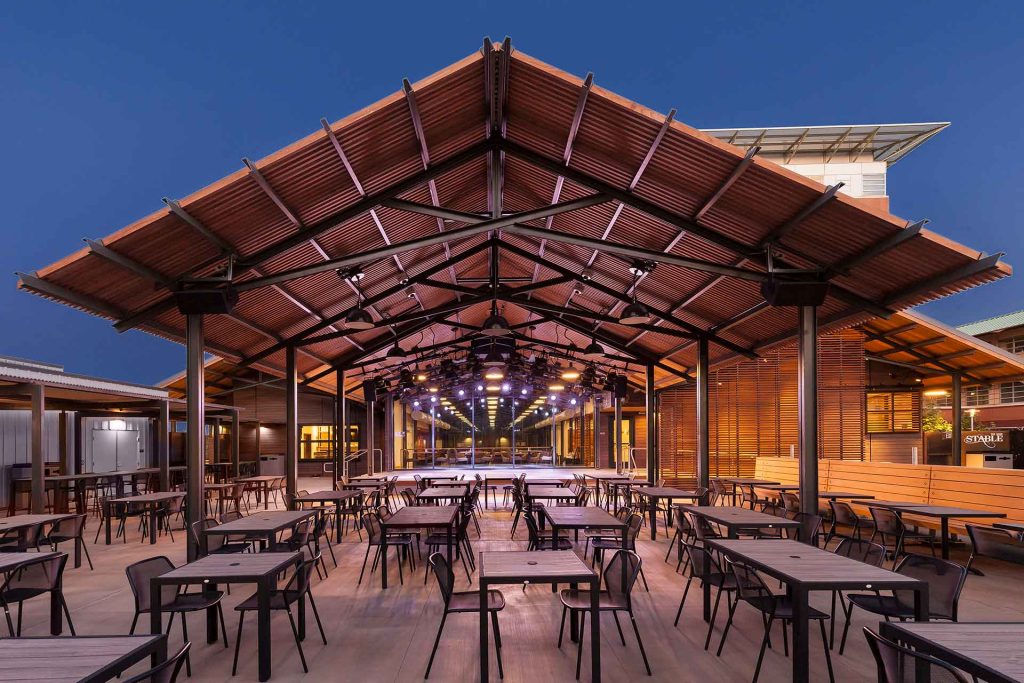
UCR's Barn Theater underwent an expansion and renovation project to revitalize the historic space. It included a reconstructed barn, new dining areas, outdoor event space, and performance stages. The project achieved LEED Gold certification.
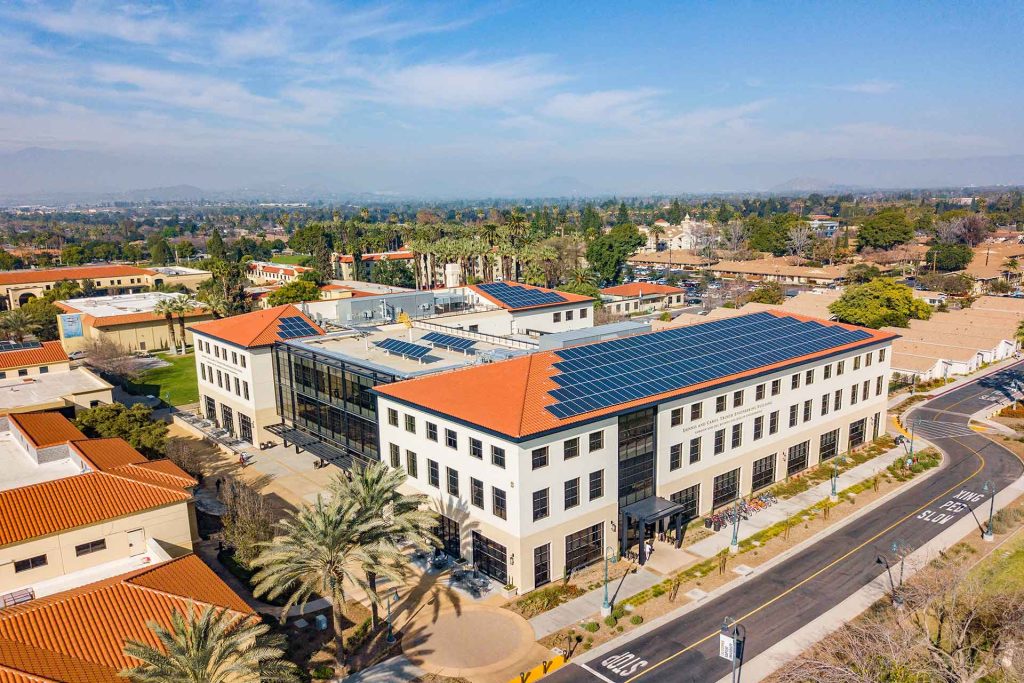
Design West Engineering supported California Baptist University's Bourns College of Engineering expansion, enhancing the LEED Gold facility with MEP design, fire systems, and exposed MEP systems for student learning. Along with central plant expansion.
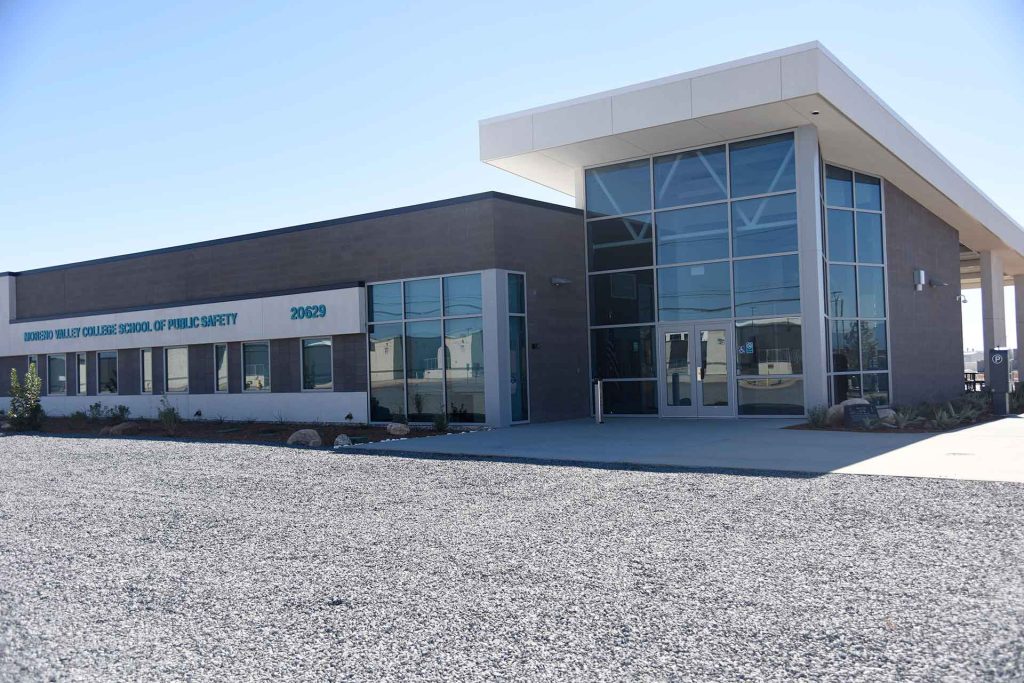
RCCD built a new educational center at the Riverside County Ben Clark Public Safety Training Center. The project included classrooms, labs, and administration areas. Design West Engineering incorporated energy-efficient designs with VRF systems & solar PV.
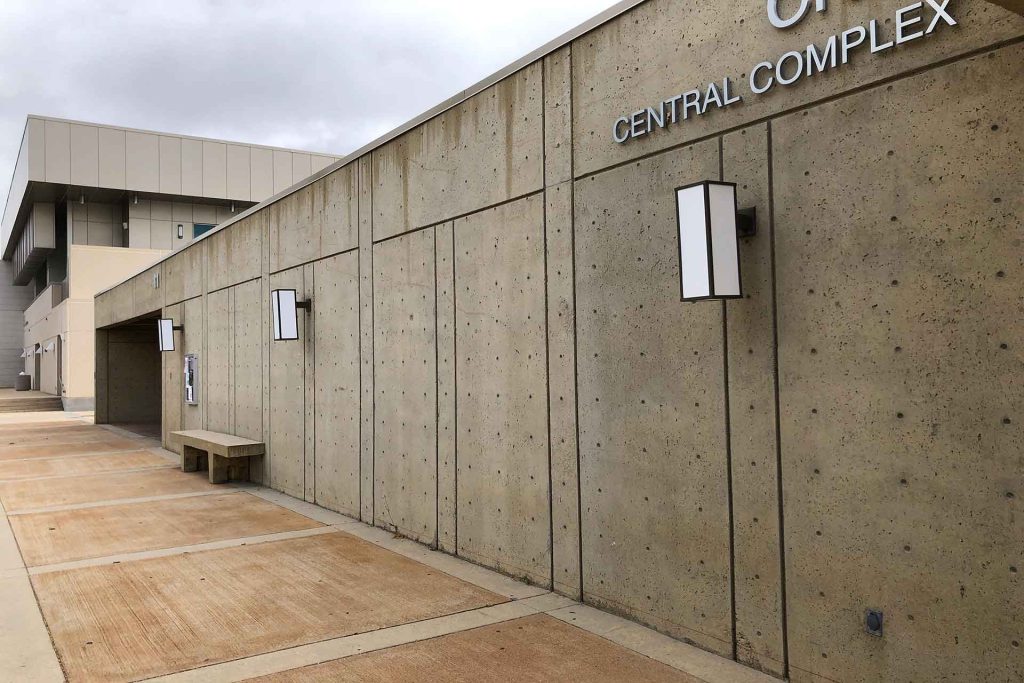
Design West provided MEP, fire alarm, and technology design for the renovation of Central Complex 2 at Crafton Hills College. The project covered 20,820 SF for San Bernardino Community College District.
We're ready to roll up our sleeves and get to work on your project. Let's make something great together.