 Careers
Newsroom
Careers
Newsroom
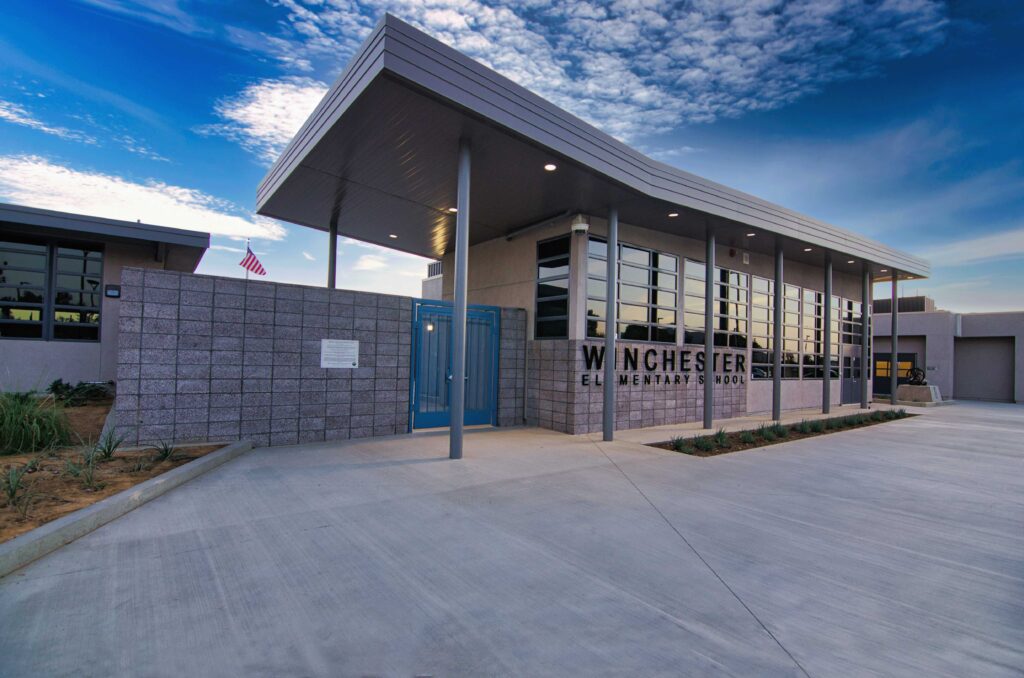
Design West Engineering modernized Winchester Elementary School, enhancing HVAC, plumbing, and gas systems across multiple buildings, including new fire sprinkler plans for Building H, ensuring energy efficiency, safety and a superior learning environment.
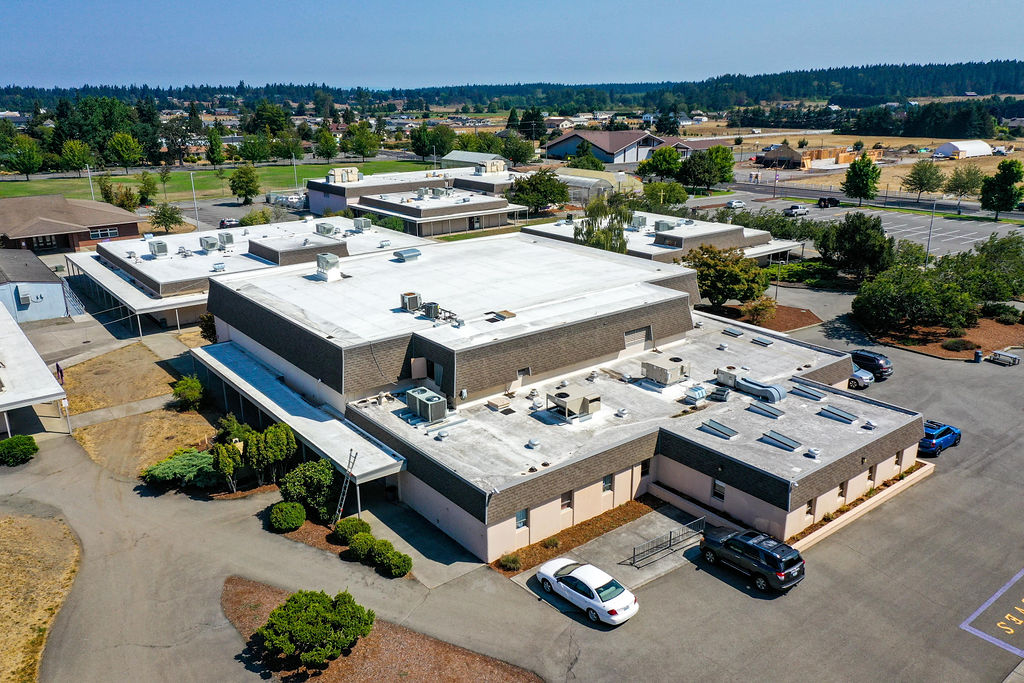
Design West modernized Sequim High School's HVAC system, assessed Olympic Peninsula Academy's equipment for upgrades, and renovated the Sequim School District Boardroom, ensuring ADA compliance and updating ME/FP systems across multiple projects.
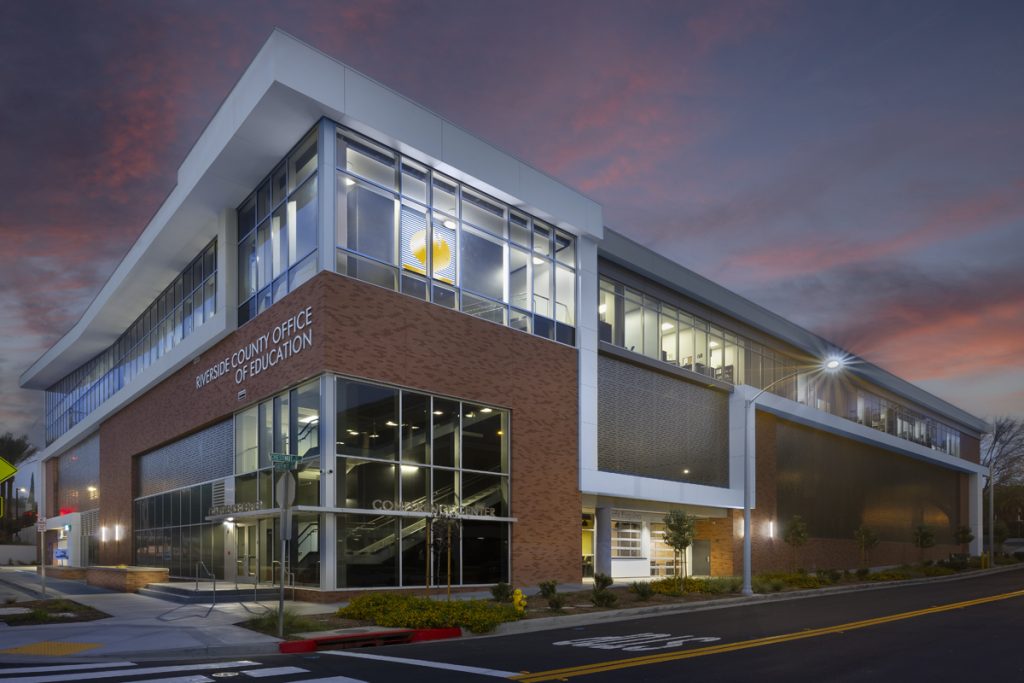
RCOE's new 130,578 SF Conference Center and Parking Structure supports K-12 education, featuring spacious offices, modern amenities, secured parking, a top-level conference center, and Café Esquina with a full kitchen.
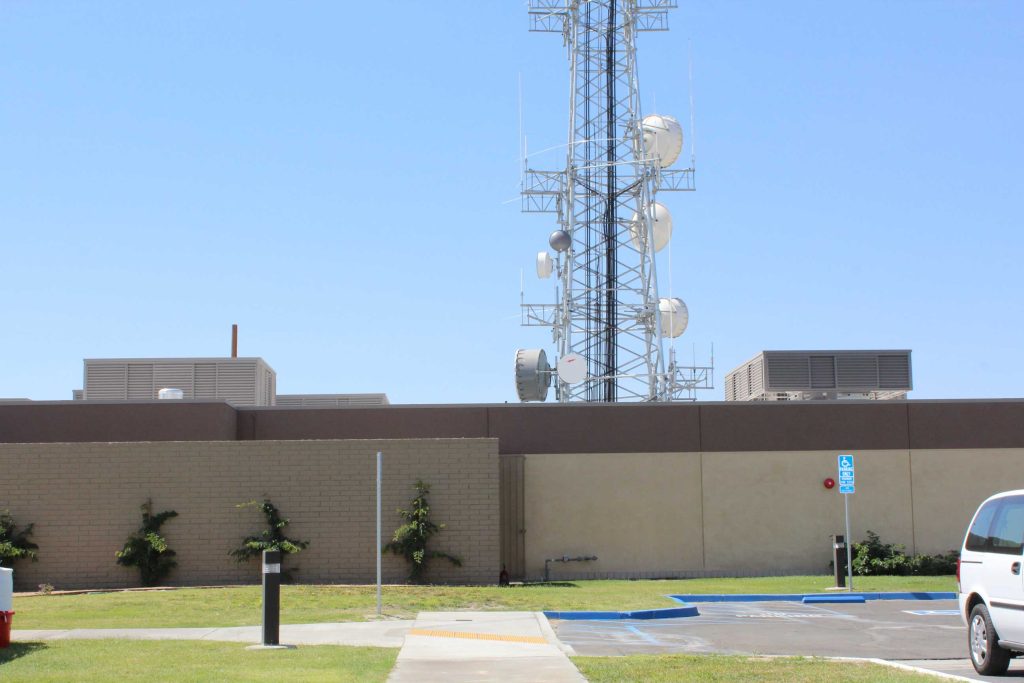
Design West Engineering renovated Riverside County IT to create East County Alternate EOC. Included data center, generator, office improvements, A/V system.
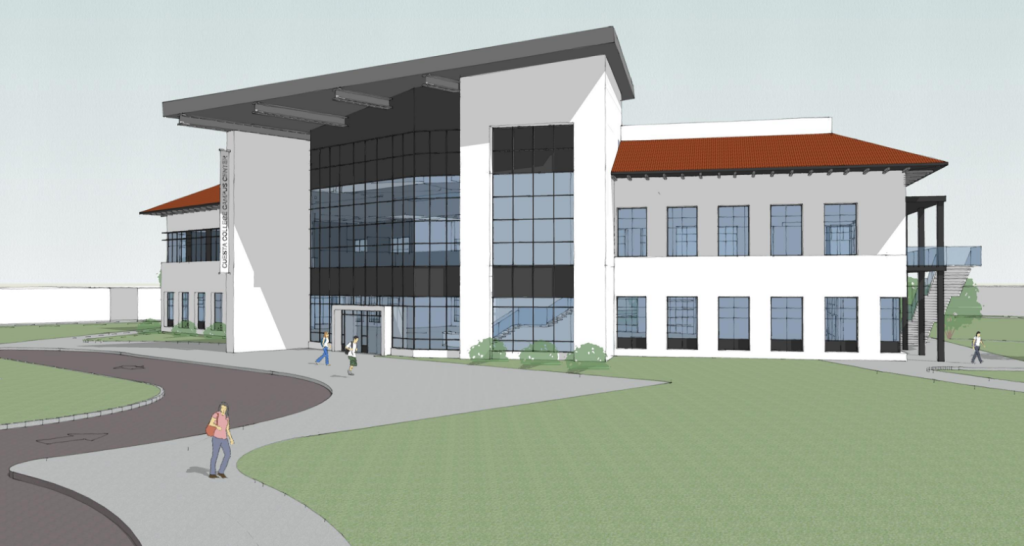
Design West constructed Cuesta College Campus Center, an LEED Silver-certified student services and admin building. Fire protection included wet fire suppression system design, meeting codes and standards.
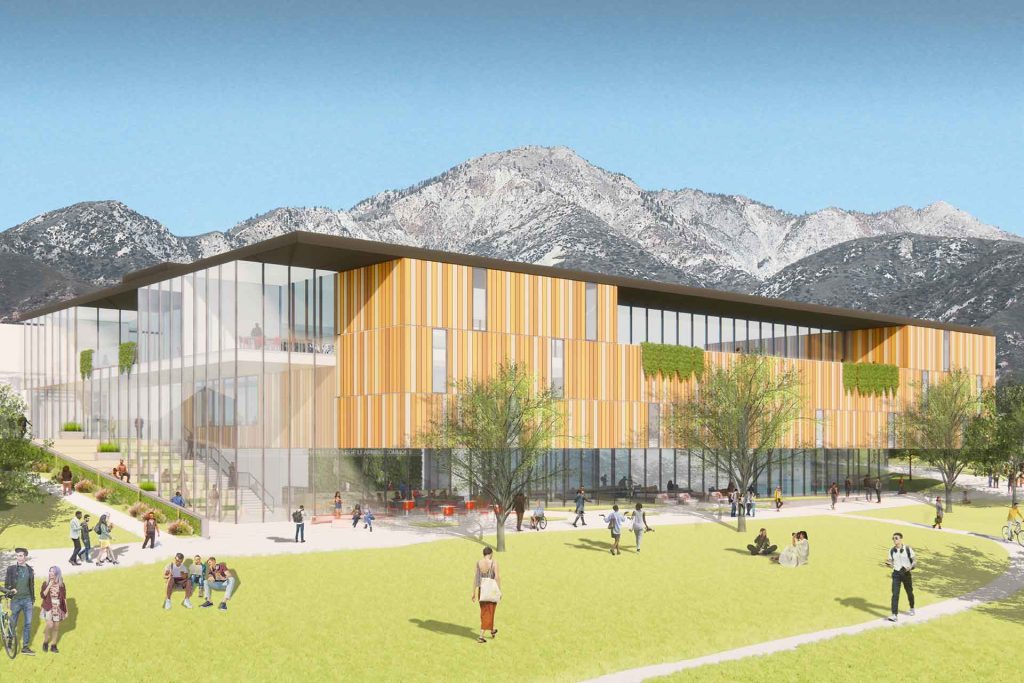
Design West Engineering supported Chaffey College's Library and Learning Commons project, providing MEP, fire protection, and technology design. Their involvement ensured a comprehensive plan for design and construction teams.
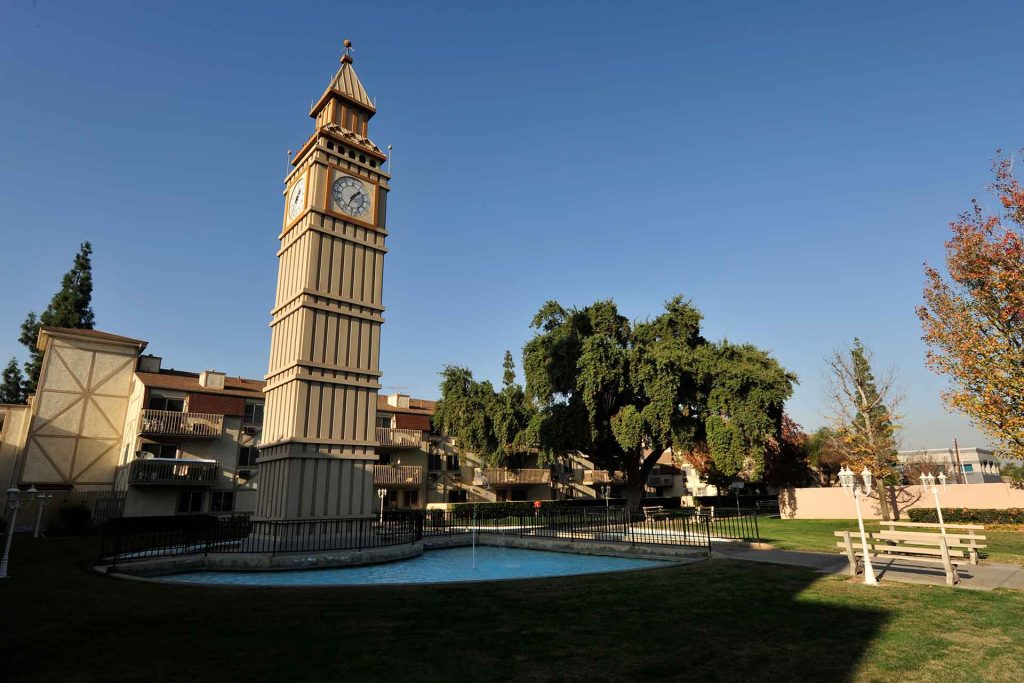
Design West Engineering contributed to California Baptist University's 185,000 SF New Student Housing Project. The building features 600 beds, community spaces, study rooms, and a food service component.
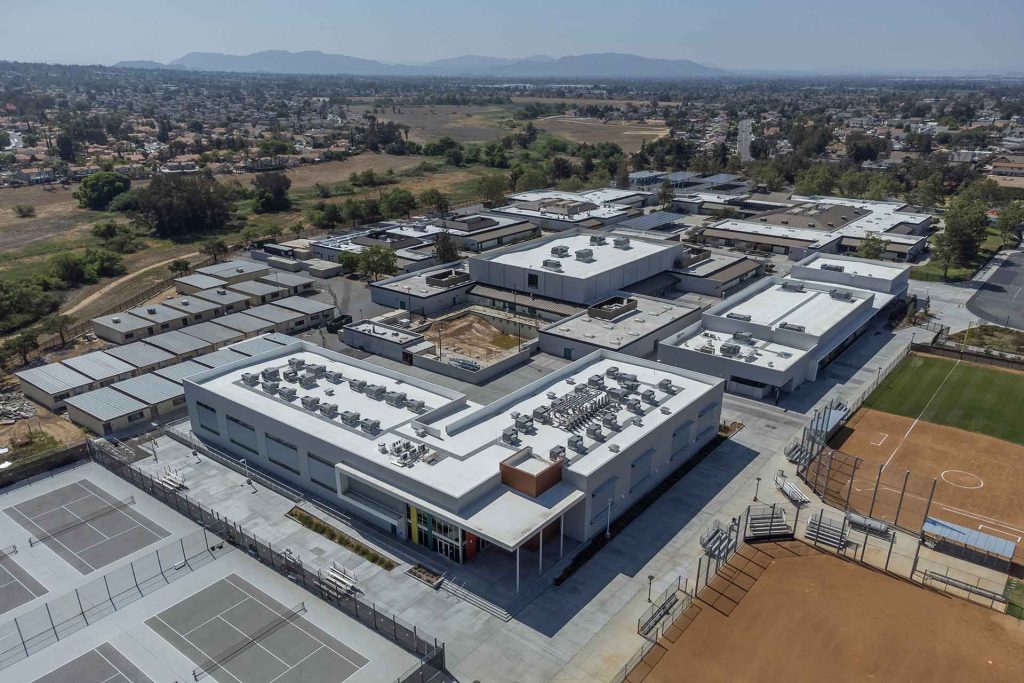
Design West Engineering contributed to multiple projects at Canyon Springs High School, including the football stadium, gymnasium, administrative building, and math and science building, enhancing the learning environment.
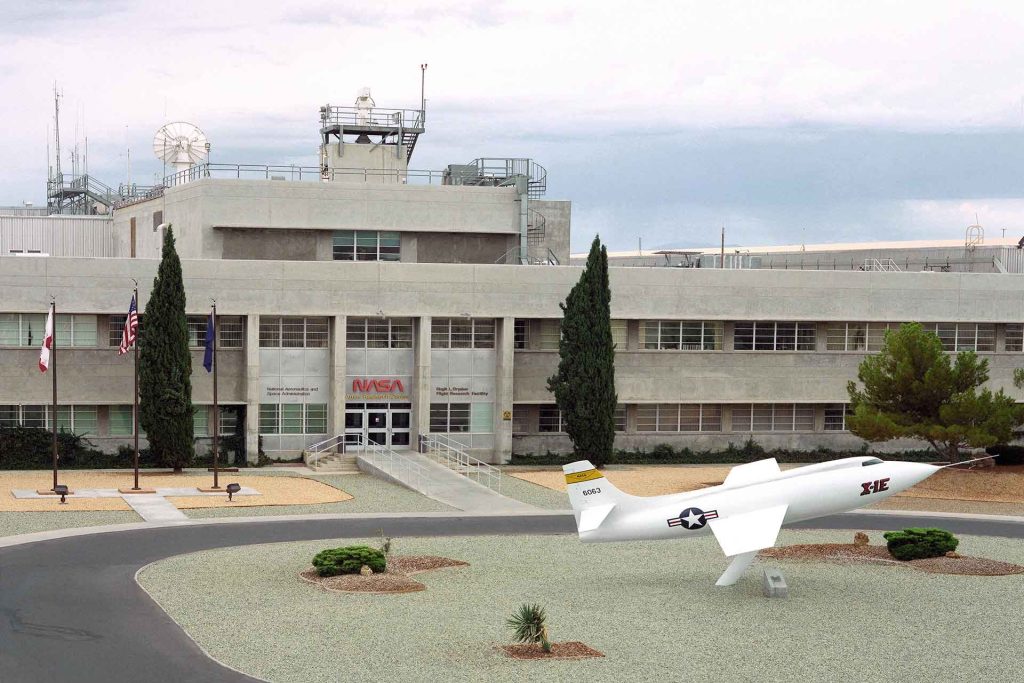
Design West Engineering enhanced NASA's Main Building at Armstrong Flight Research Center. Our MEP services included replacing air-handling units, upgrading HVAC controls, and improving cooling tower and piping for long-term comfort and reliability.
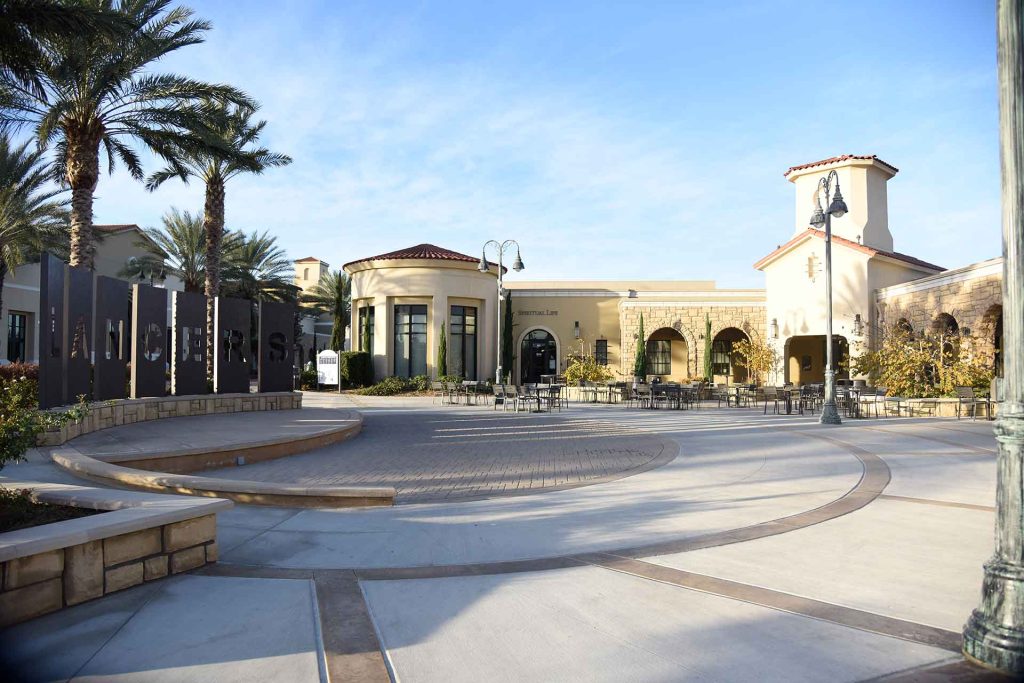
Design West Engineering played a key role in the decade-long redevelopment of California Baptist University's Lancer Plaza. Our MEP services included fire sprinkler design and infrastructure upgrades, enhancing facilities and improving campus access.
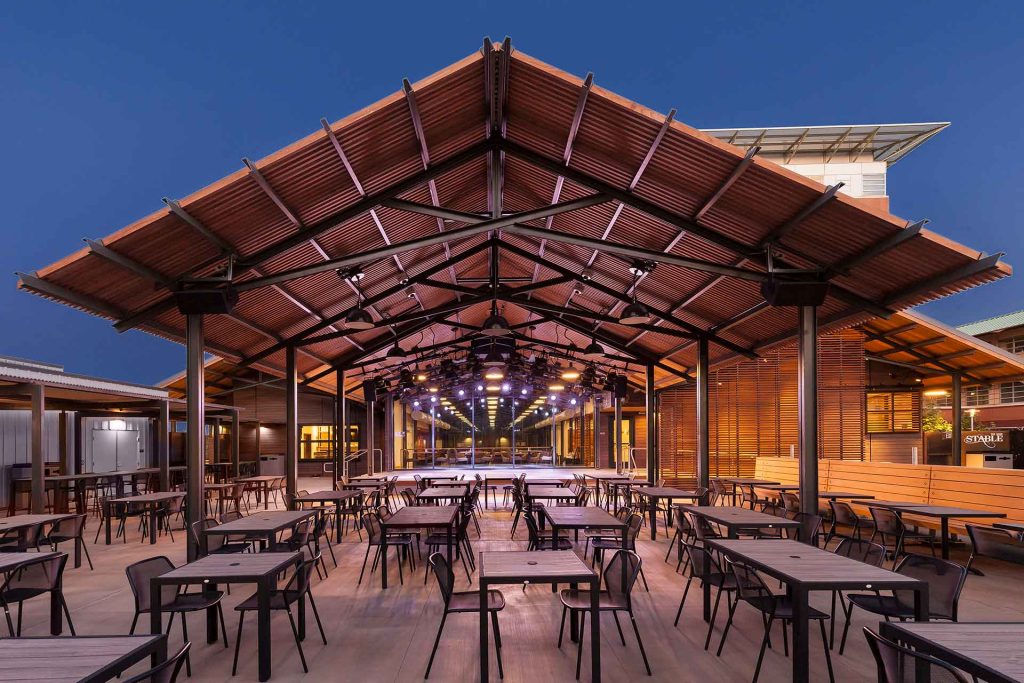
UCR's Barn Theater underwent an expansion and renovation project to revitalize the historic space. It included a reconstructed barn, new dining areas, outdoor event space, and performance stages. The project achieved LEED Gold certification.
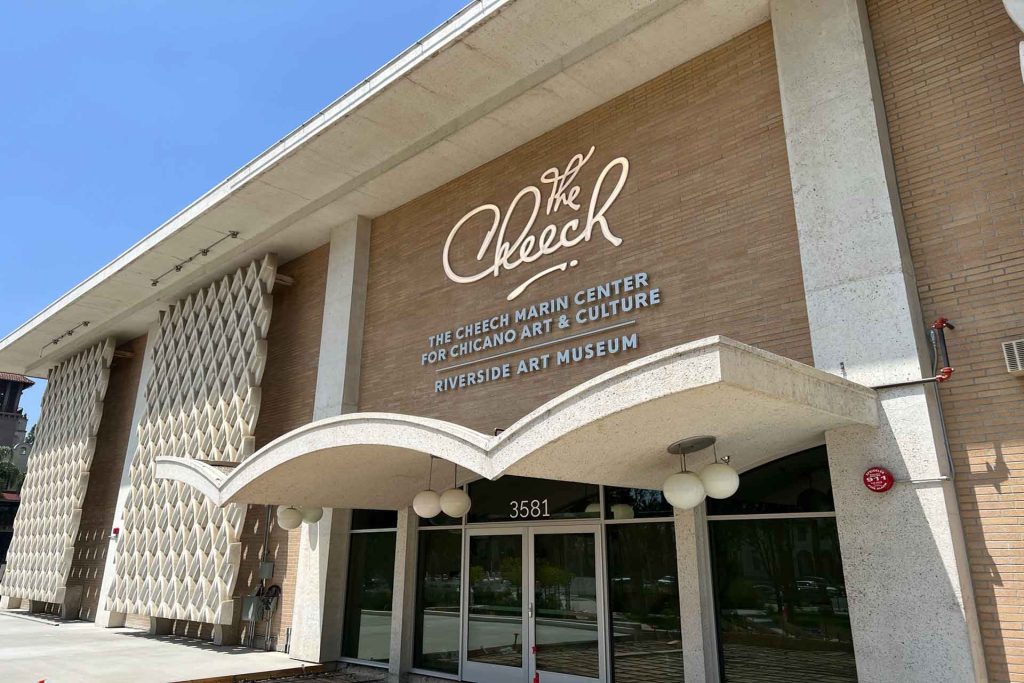
The Cheech Marin Center, originally a library, is now a 61,420 SF art space. Design West Engineering provided controls development for HVAC systems that ensure precise temperature, humidity, and pressurization for artwork preservation.