 Careers
Newsroom
Careers
Newsroom
Project Manager
Autodesk Certified Projessional, REVIT Electrical
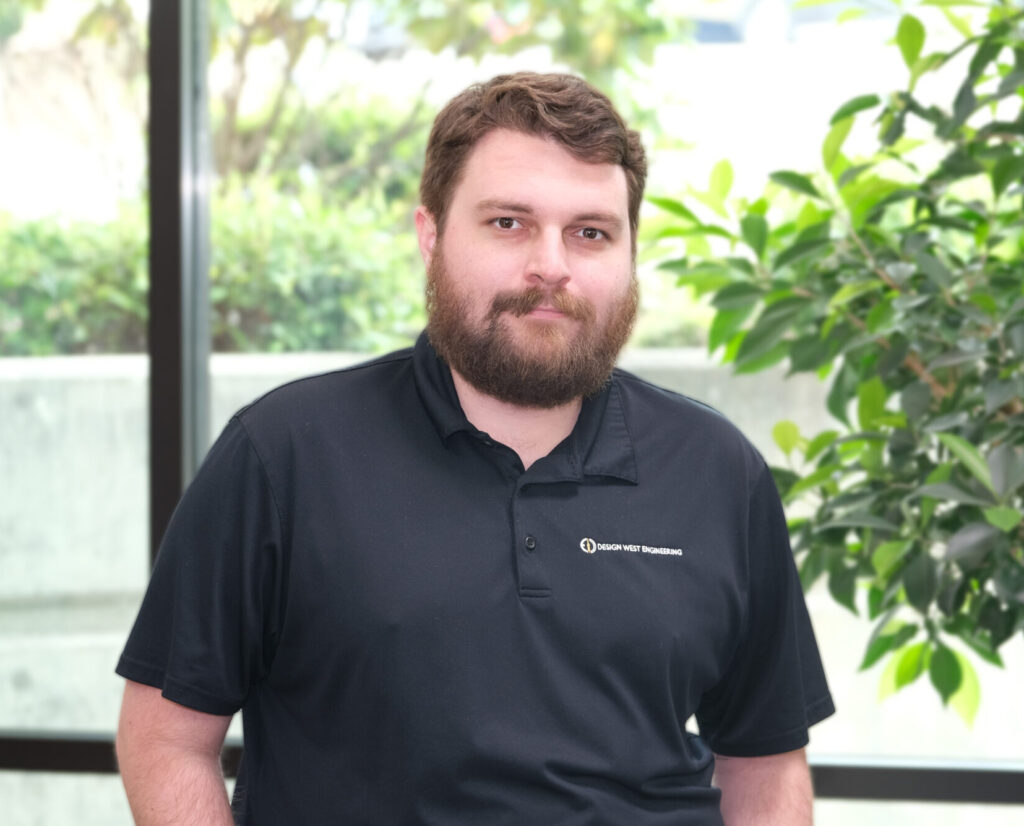
As an Electrical Project Manager for Design West Engineering, Austin Edge brings a unique blend of strong problem-solving abilities with equally strong interpersonal skills. Friendly and outgoing, he always works as a team player. He is always focused on meeting the client’s needs. His project experience includes commercial, multi-family residential, retail, assisted living facilities, aviation, and municipal market sectors with such project types as office spaces, waste management operations, shipping services, and schools. Recently, Austin has been a crucial part in providing our clients with quality HVAC electrical system upgrades, space conversions, classroom modernization, comprehensive campus electrical service upgrades and field lighting upgrades. He works skillfully on all projects as part of Design West Engineering’s BIM design team and is Autodesk certified in REVIT. As a project manager, Austin cares about the sustainability of each of his projects and has completed designs with LEED certifications.
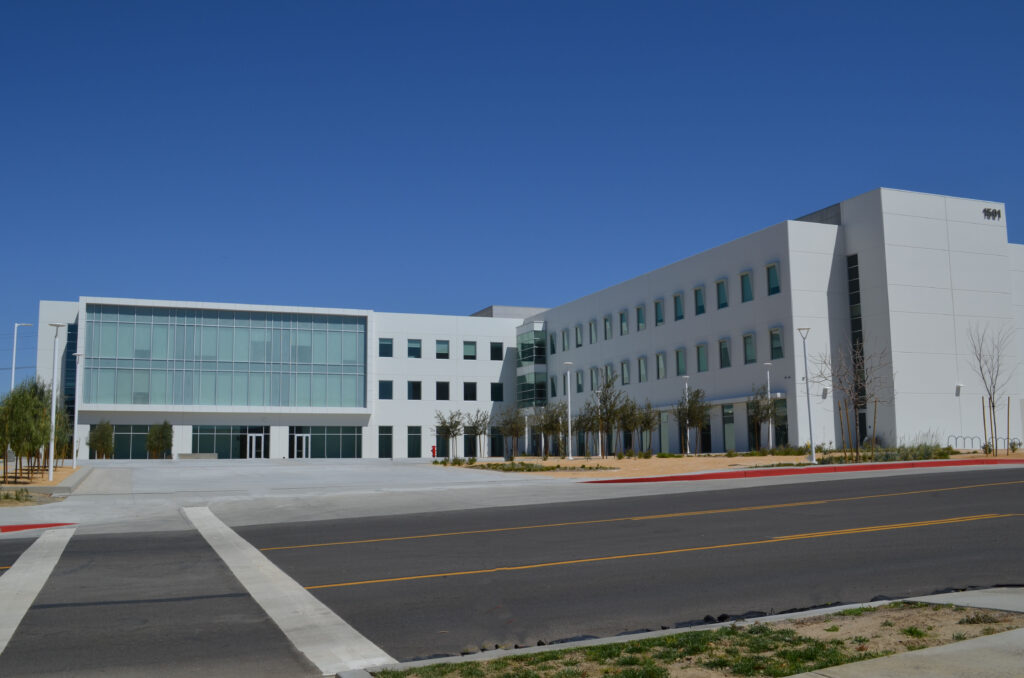
Design West Engineering provided electrical and plumbing design for an 80,000 SF School of Medicine at California University, coordinating site lighting, utilities, and power systems for labs, exam rooms, offices, and classrooms in collaboration with ARMC.
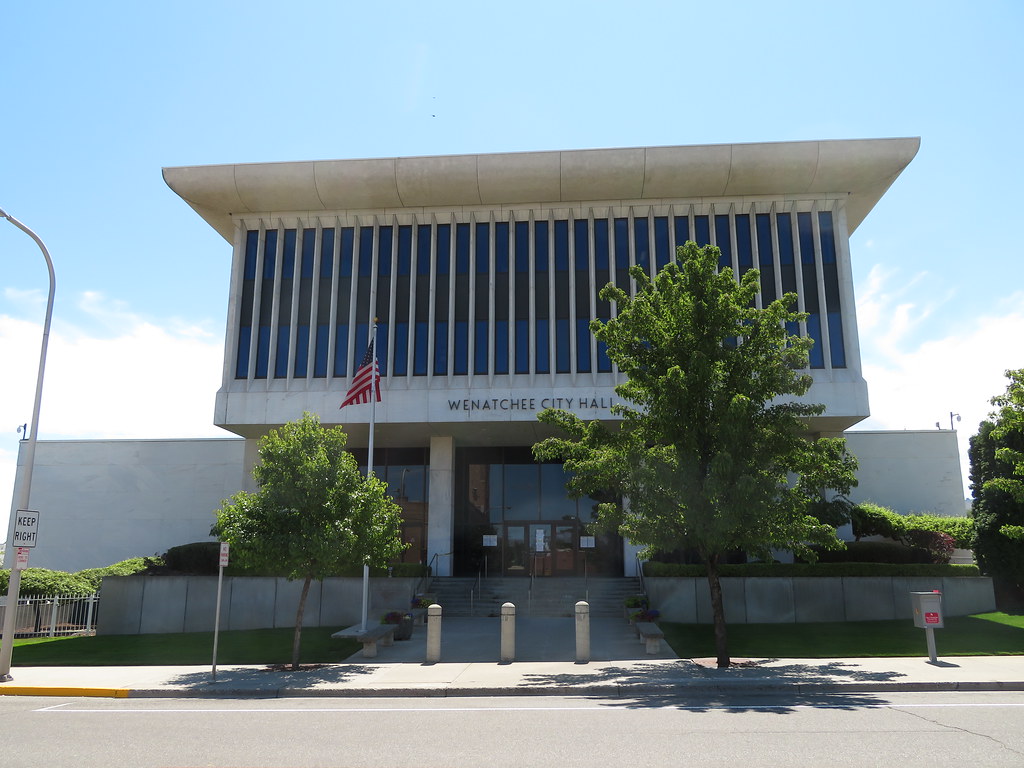
MEP design for a 4,500 SF tenant improvement at Wenatchee City Hall, including new lighting, HVAC systems, and subsequent revisions to incorporate existing equipment with reduced ductwork and system size.
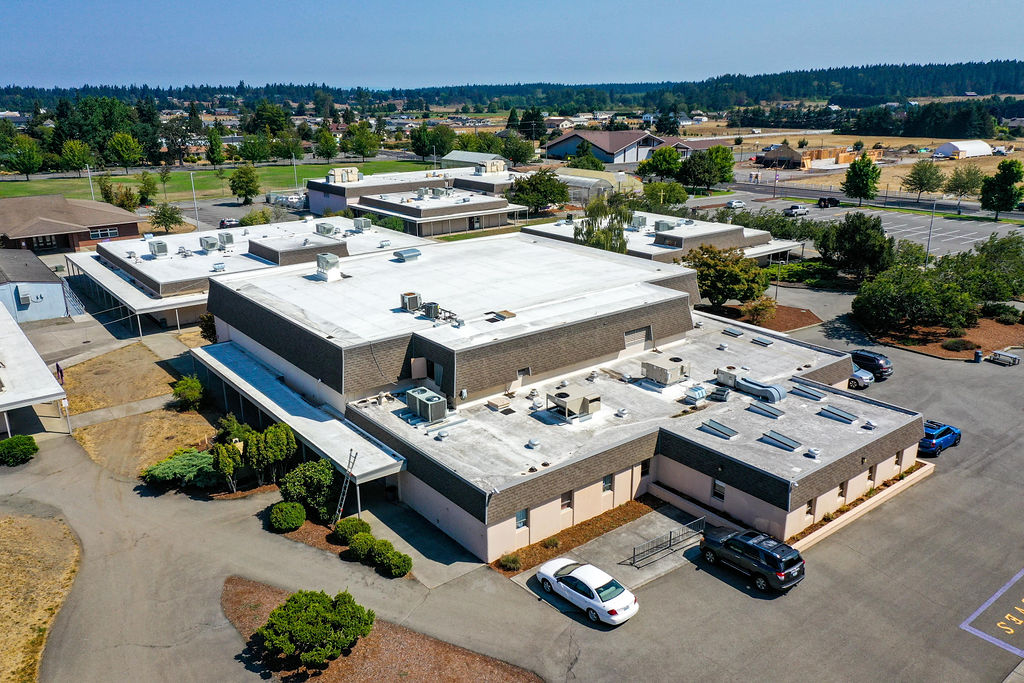
Design West modernized Sequim High School's HVAC system, assessed Olympic Peninsula Academy's equipment for upgrades, and renovated the Sequim School District Boardroom, ensuring ADA compliance and updating ME/FP systems across multiple projects.
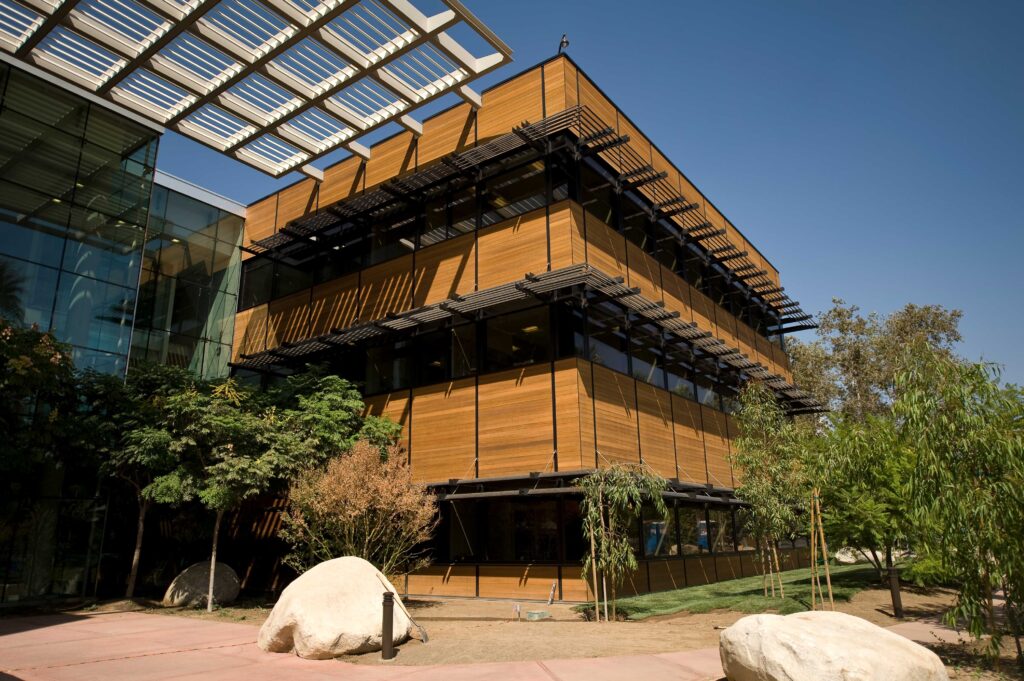
ESRI, a leading GIS software company in Redlands, CA, relies on Design West Engineering for projects across its 22-building campus. With over 320,000 SF of new construction, HVAC retrofits, and sustainable designs, We have shared a 15-year partnership.
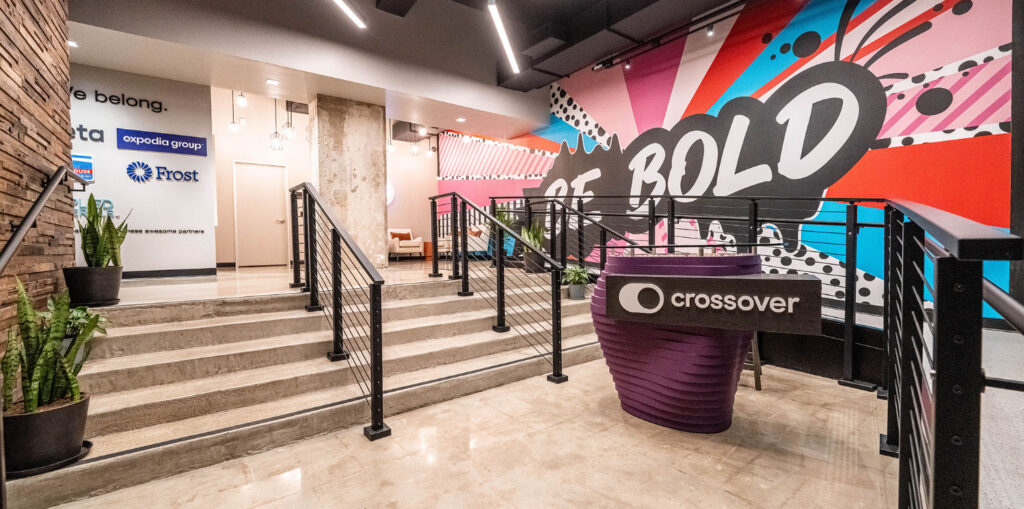
We have been a pivotal partner for Crossover Health, executing TI projects across the U.S., totaling over 50,000 SF. From Maryland Heights, MO, to Austin, TX, and more, we transformed spaces to meet high standards of functionality, efficiency, and comfort.
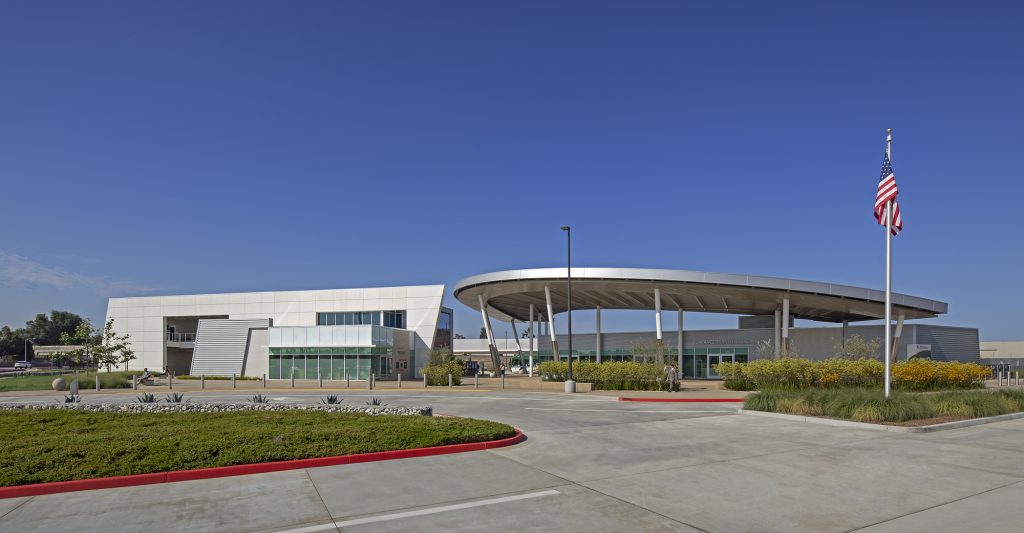
For over 8 years, Design West worked on MEP design at the Torrance Transit Center, achieving LEED Gold Certification. Recent projects included MEP for new buildings, retail space TI, restrooms, a grease waste line, and additional gas and power meters.

A 80,000 SF senior-living facility that spans 3.37 acres, housing 96 units and a 2,600 SF Historic remodel. Designed for assisted living, it features arched arcades, stucco facades, Spanish tile roofs, and resident amenities.
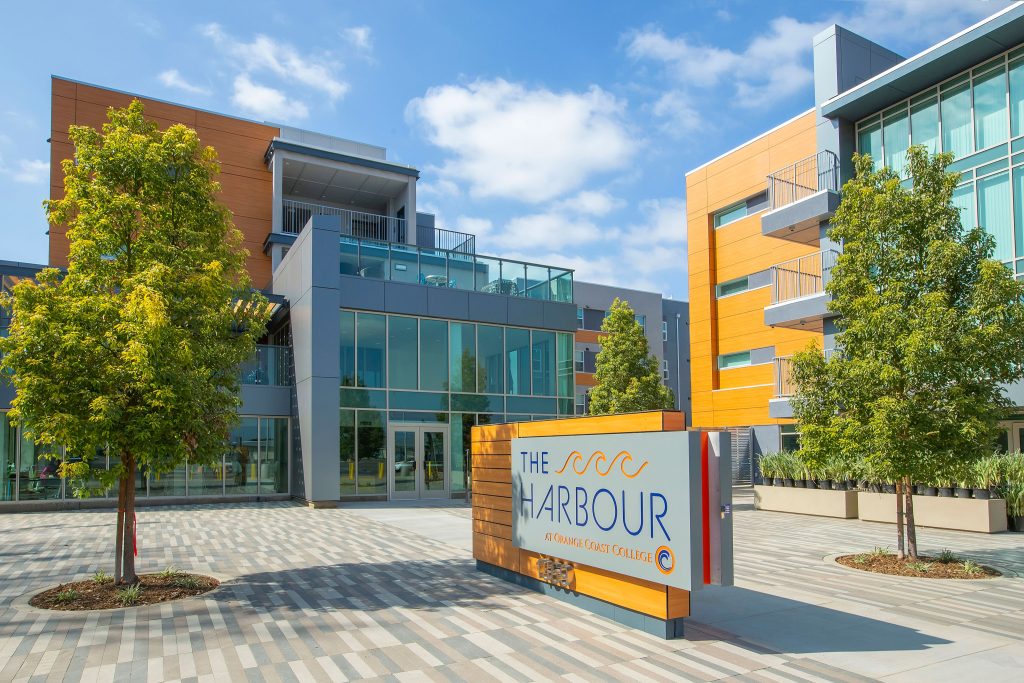
Orange Coast College's innovative Student Housing project offers 323 units across seven interconnected buildings, fostering a vibrant on-campus community. Designed for excellence, it sets new standards in collegiate living.
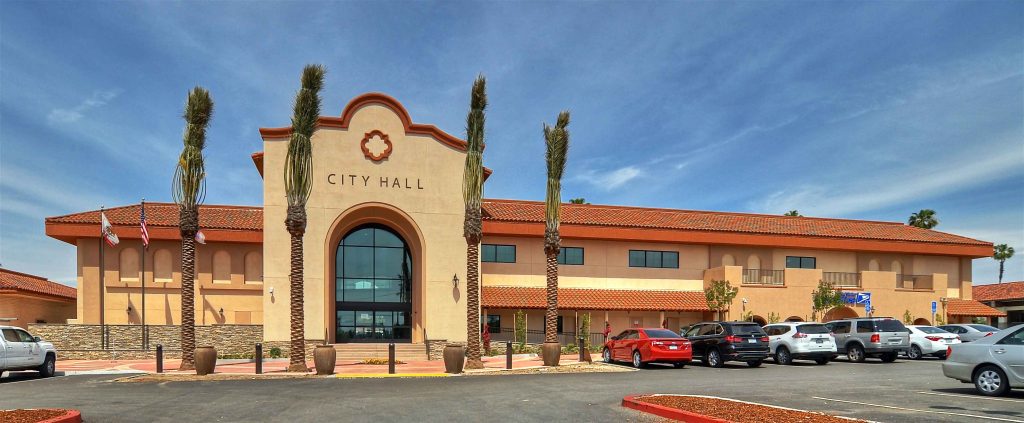
Design West transformed an existing business complex into a modern civic center for the City of La Habra. We completed MEP design, incorporating energy-efficient LED fixtures and a backup generator system for an Emergency Operations Command Center.
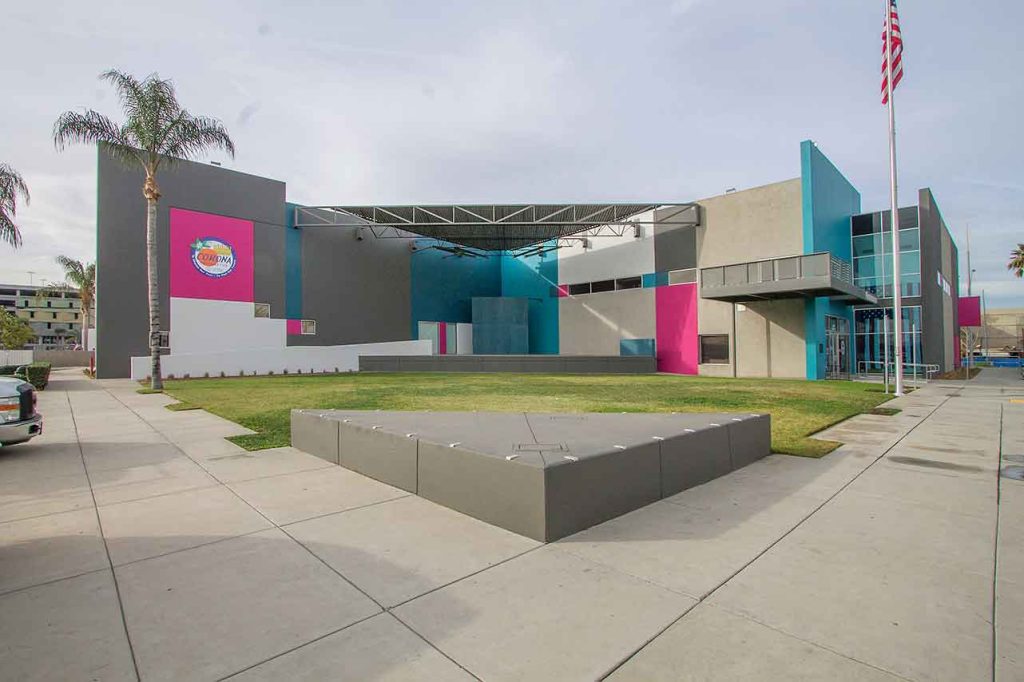
Design West Engineering transformed the former Fender Museum into a community center. We provided MEP design services, ensuring compliance and meeting budget constraints. The center features a gym, banquet room, classrooms, offices, and more.
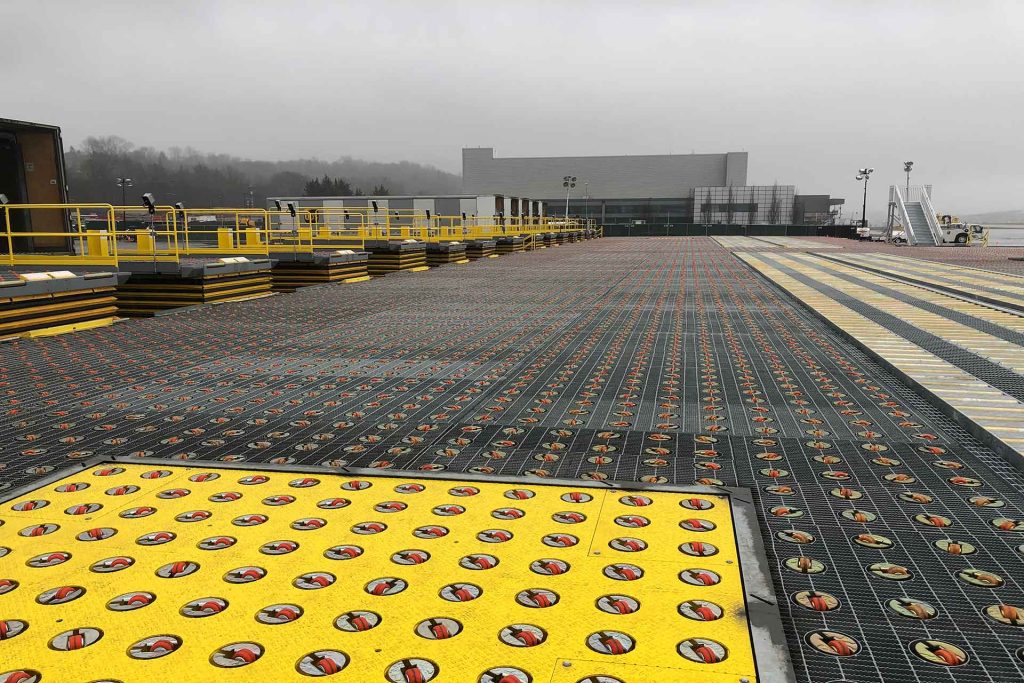
Design West Engineering designed MEP and Fire Protection for a $120M airport expansion. Our scope included a new sorting facility, site lighting, and utility connections, ensuring smooth progress and operational continuity.
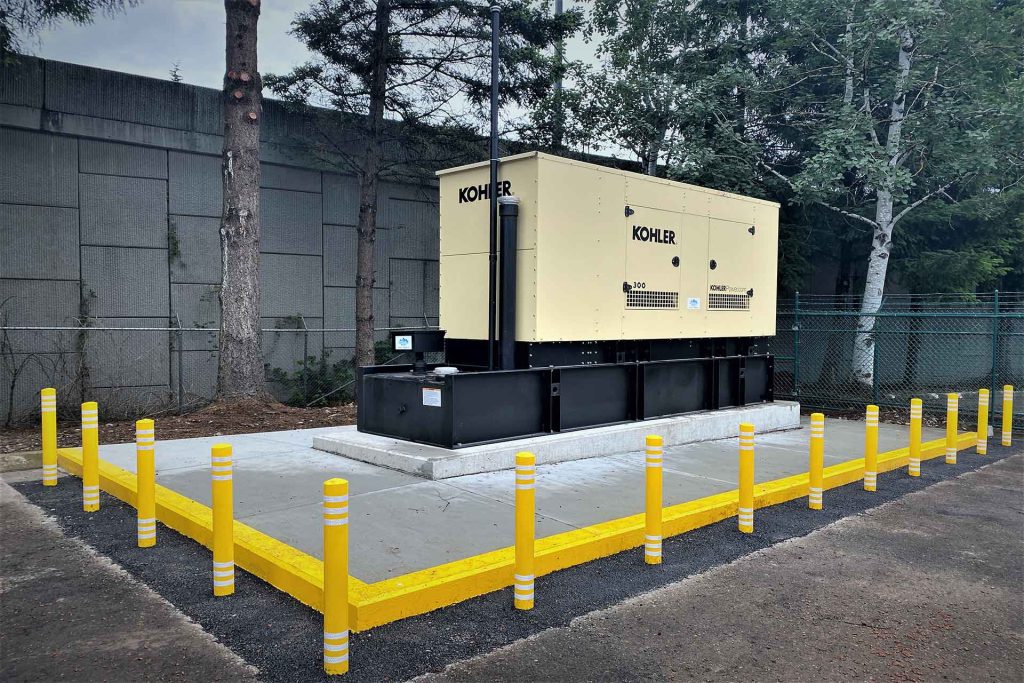
Design West Engineering supported C-TRAN in assessing and upgrading buildings across two sites. Their work included HVAC replacements, standby generator installation, server room upgrades, and data/fiber improvements.
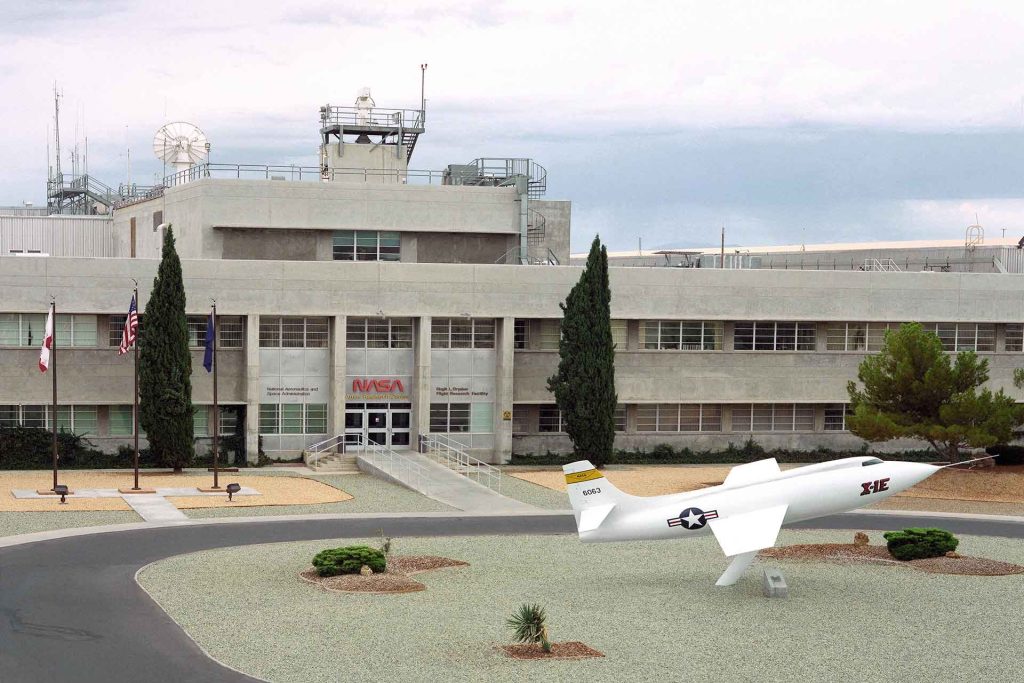
Design West Engineering enhanced NASA's Main Building at Armstrong Flight Research Center. Our MEP services included replacing air-handling units, upgrading HVAC controls, and improving cooling tower and piping for long-term comfort and reliability.
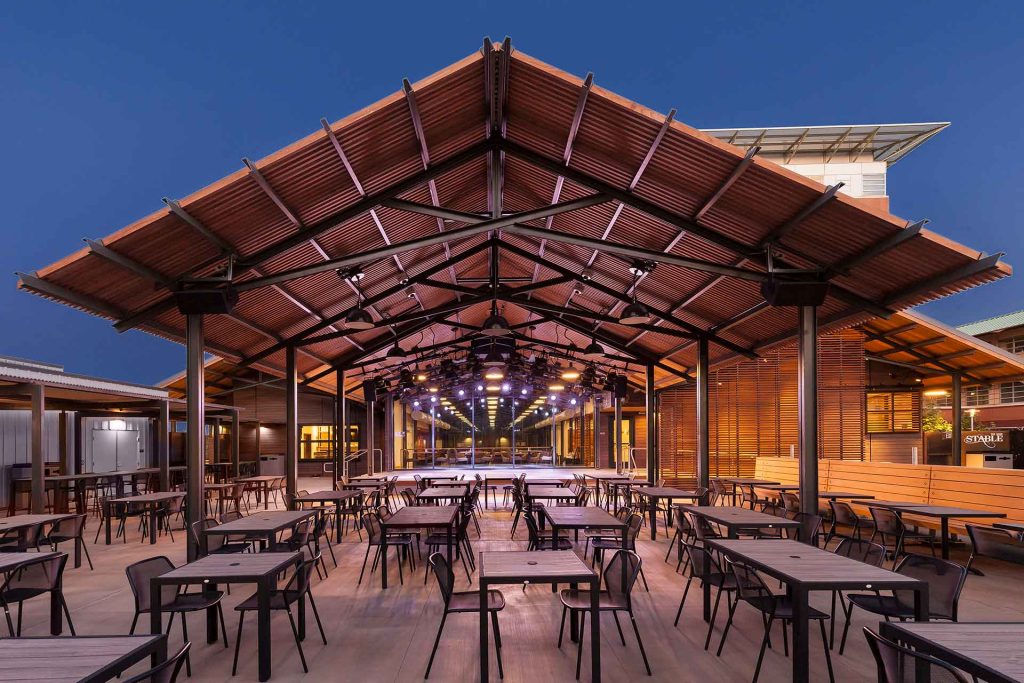
UCR's Barn Theater underwent an expansion and renovation project to revitalize the historic space. It included a reconstructed barn, new dining areas, outdoor event space, and performance stages. The project achieved LEED Gold certification.
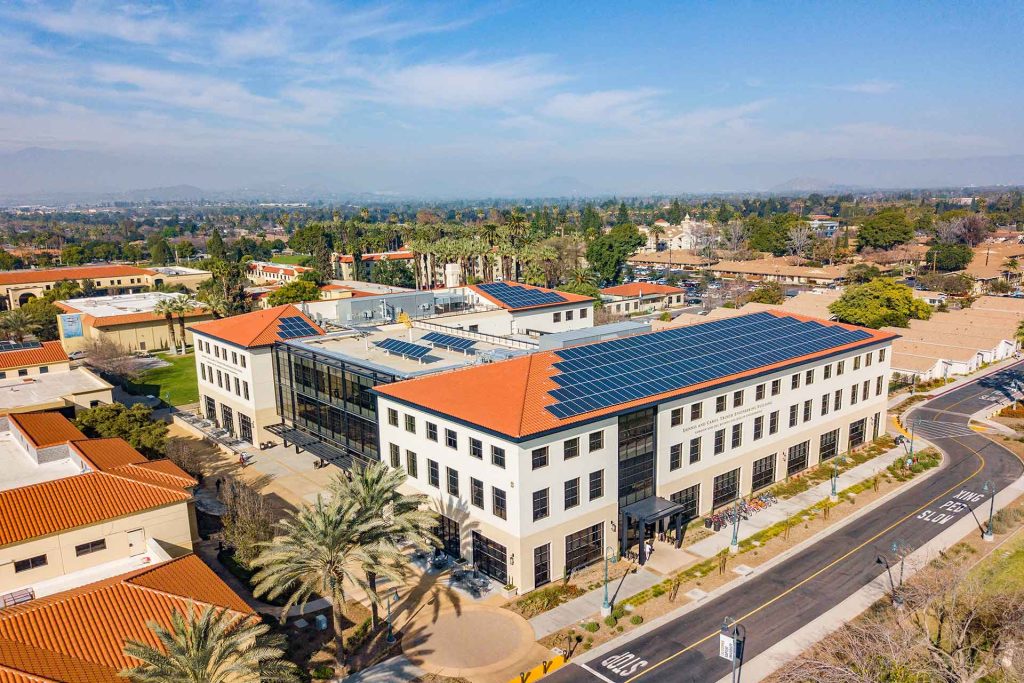
Design West Engineering supported California Baptist University's Bourns College of Engineering expansion, enhancing the LEED Gold facility with MEP design, fire systems, and exposed MEP systems for student learning. Along with central plant expansion.
We're ready to roll up our sleeves and get to work on your project. Let's make something great together.