 Careers
Newsroom
Careers
Newsroom
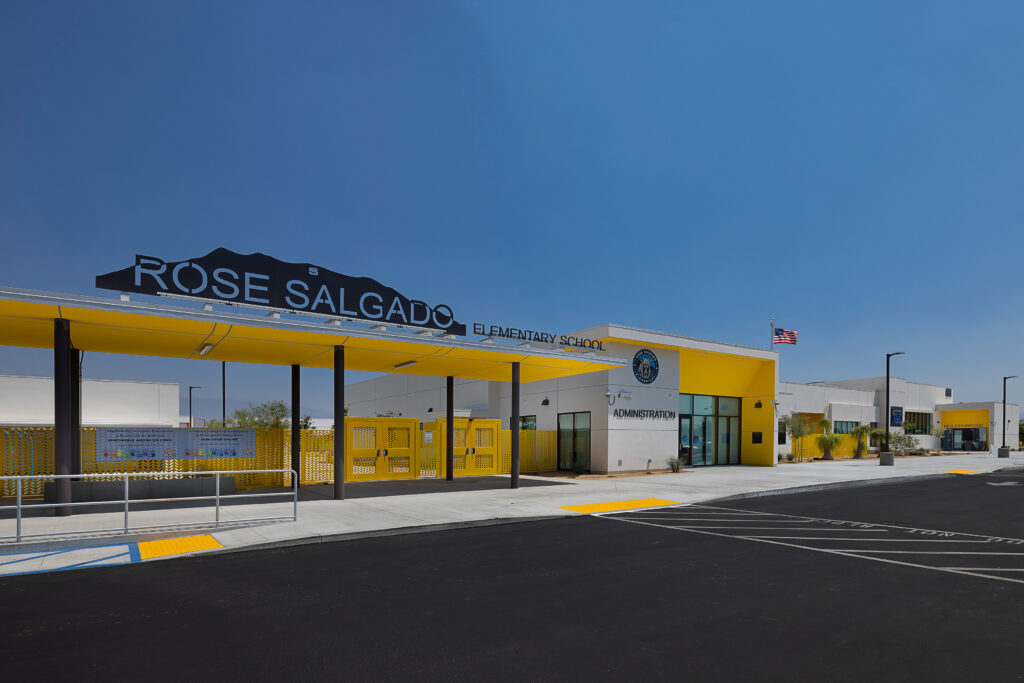
Design West Engineering delivered full MEP design for Rose Salgado Elementary School’s expansion, including new buildings, site improvements, and a solar lunch shelter. Coordinated systems ensured reliable operations, energy efficiency, and campus safety.
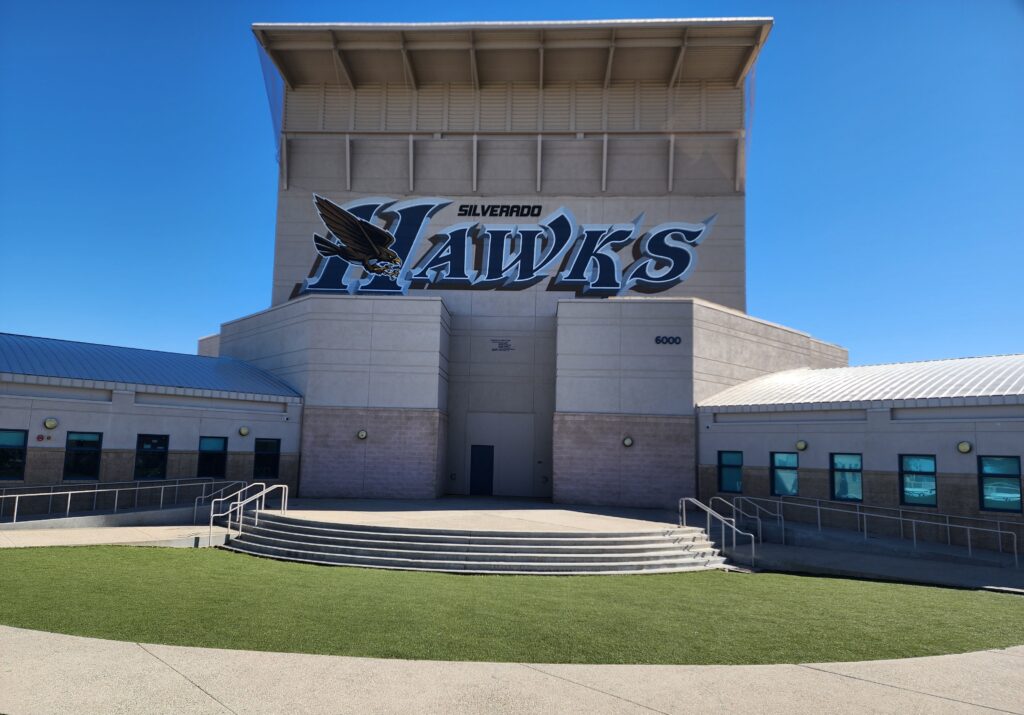
Design West Engineering provided MEP/FP/T services for the modernization of Silverado High School. Their scope covered HVAC replacement, solar installations, fire alarm upgrades, and ADA enhancements across 7 buildings totaling 202,000 SF.
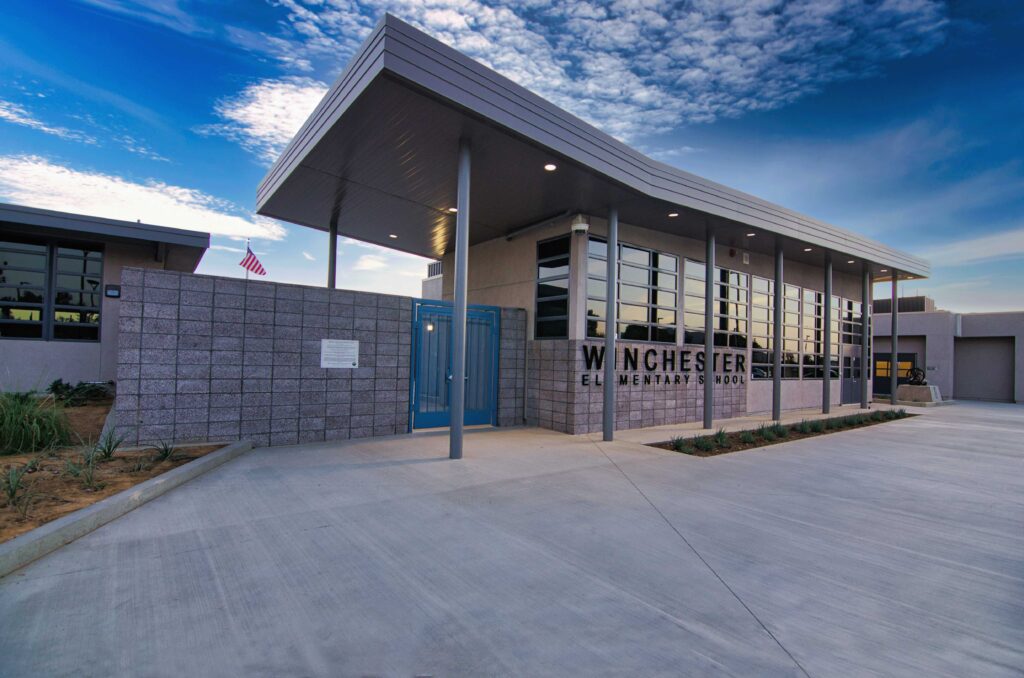
Design West Engineering modernized Winchester Elementary School, enhancing HVAC, plumbing, and gas systems across multiple buildings, including new fire sprinkler plans for Building H, ensuring energy efficiency, safety and a superior learning environment.
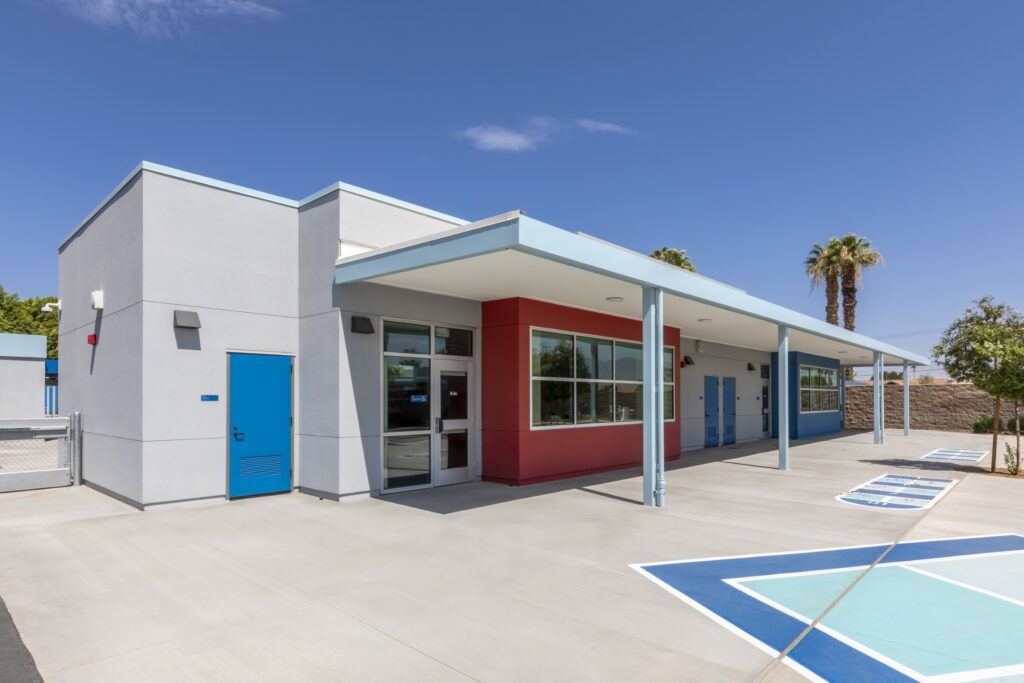
Design West Engineering modernized Kennedy, Truman, Madison and Monroe Elementary Schools at DSUSD, delivering comprehensive MEP designs with new buildings, HVAC upgrades, plumbing improvements, and enhanced safety across the campuses.
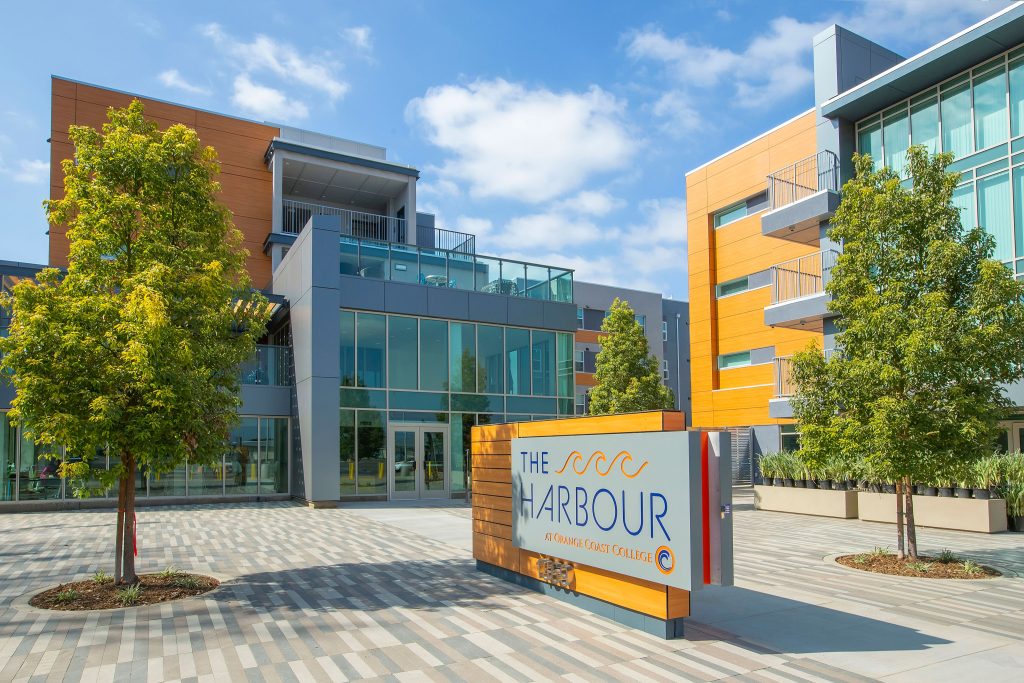
Orange Coast College's innovative Student Housing project offers 323 units across seven interconnected buildings, fostering a vibrant on-campus community. Designed for excellence, it sets new standards in collegiate living.
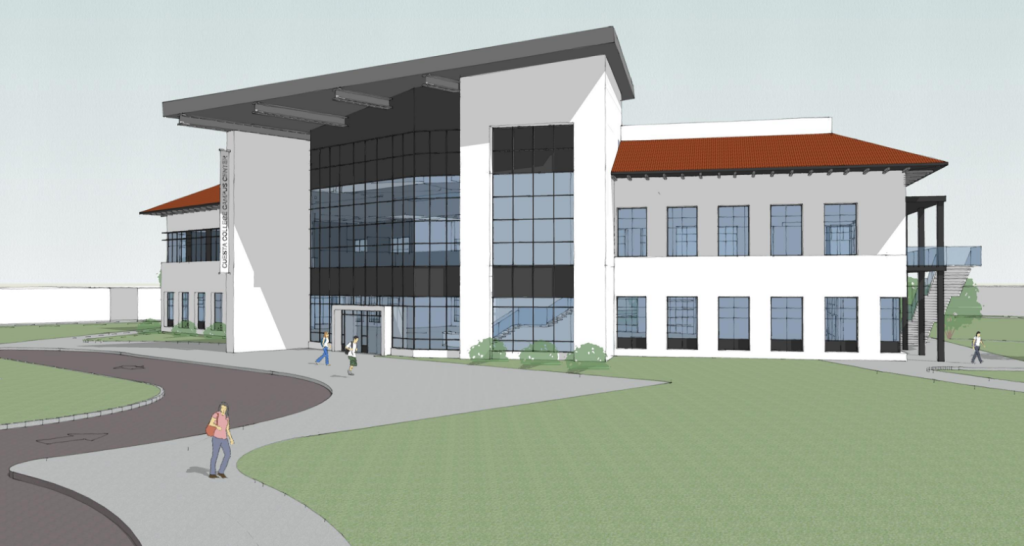
Design West constructed Cuesta College Campus Center, an LEED Silver-certified student services and admin building. Fire protection included wet fire suppression system design, meeting codes and standards.
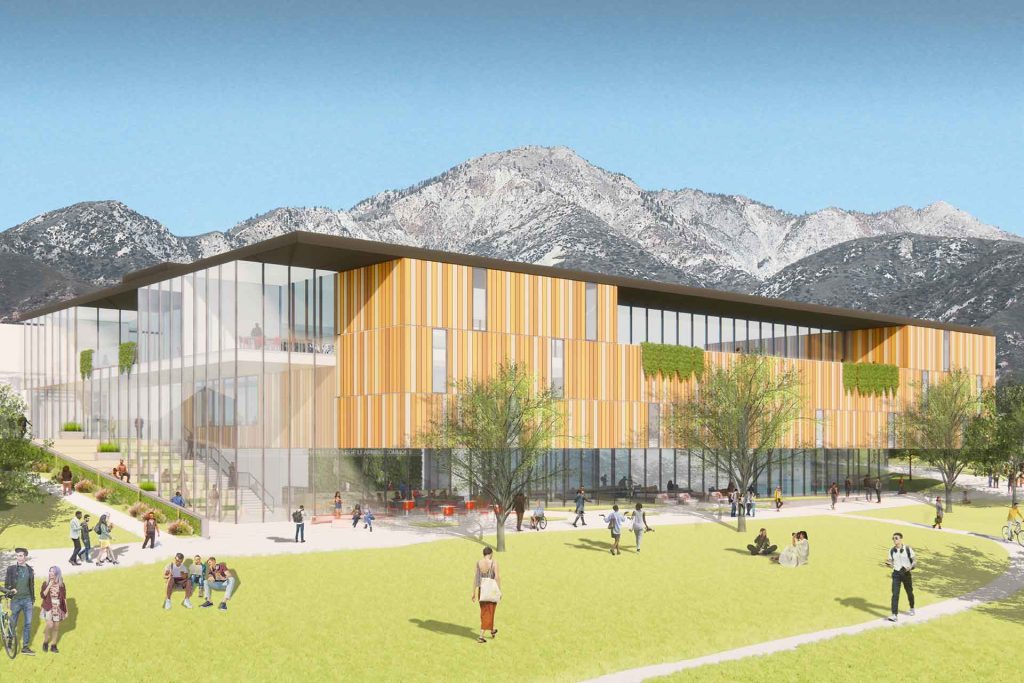
Design West Engineering supported Chaffey College's Library and Learning Commons project, providing MEP, fire protection, and technology design. Their involvement ensured a comprehensive plan for design and construction teams.
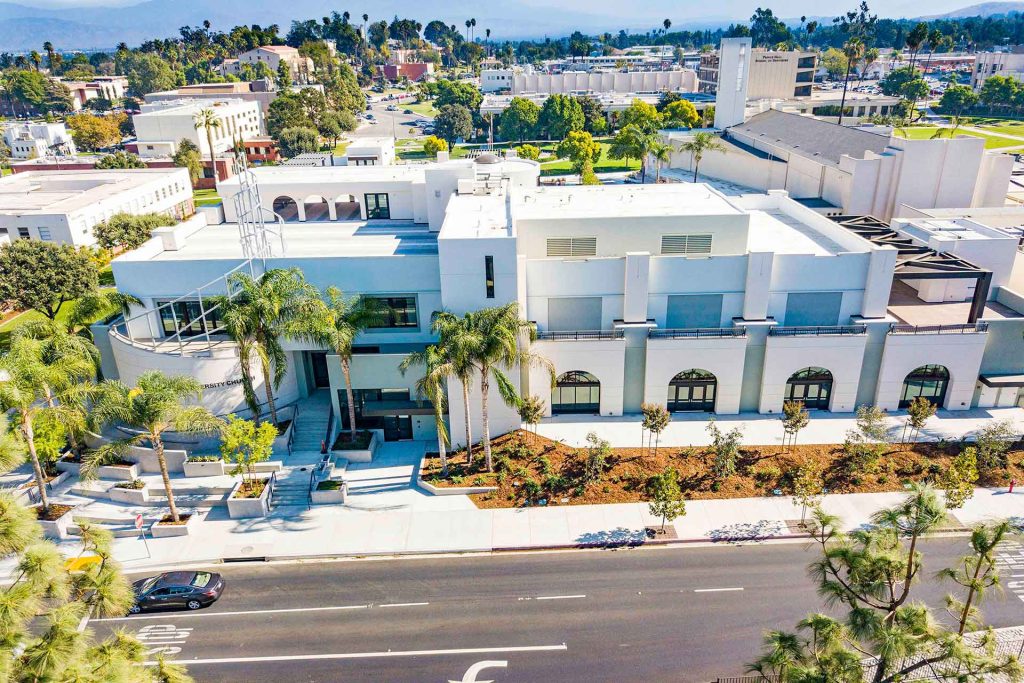
Design West Engineering designed the Mechanical and Plumbing systems for a new Ministry Building. The 67,000 SF structure includes fellowship halls, classrooms, a recording studio, and more, tying into existing systems for efficiency.
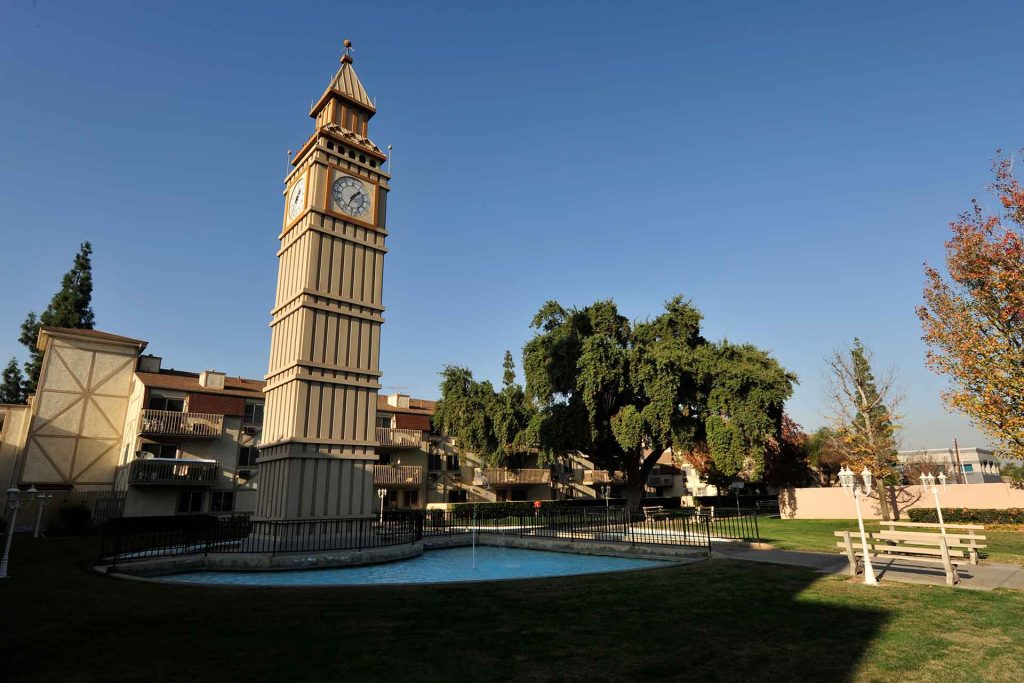
Design West Engineering contributed to California Baptist University's 185,000 SF New Student Housing Project. The building features 600 beds, community spaces, study rooms, and a food service component.
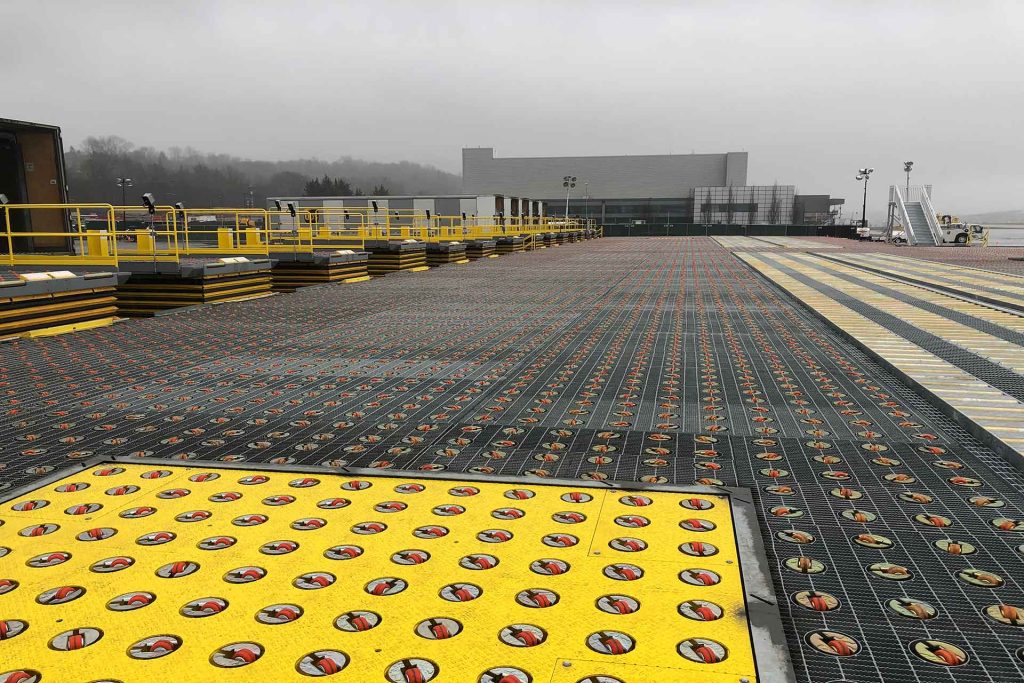
Design West Engineering designed MEP and Fire Protection for a $120M airport expansion. Our scope included a new sorting facility, site lighting, and utility connections, ensuring smooth progress and operational continuity.
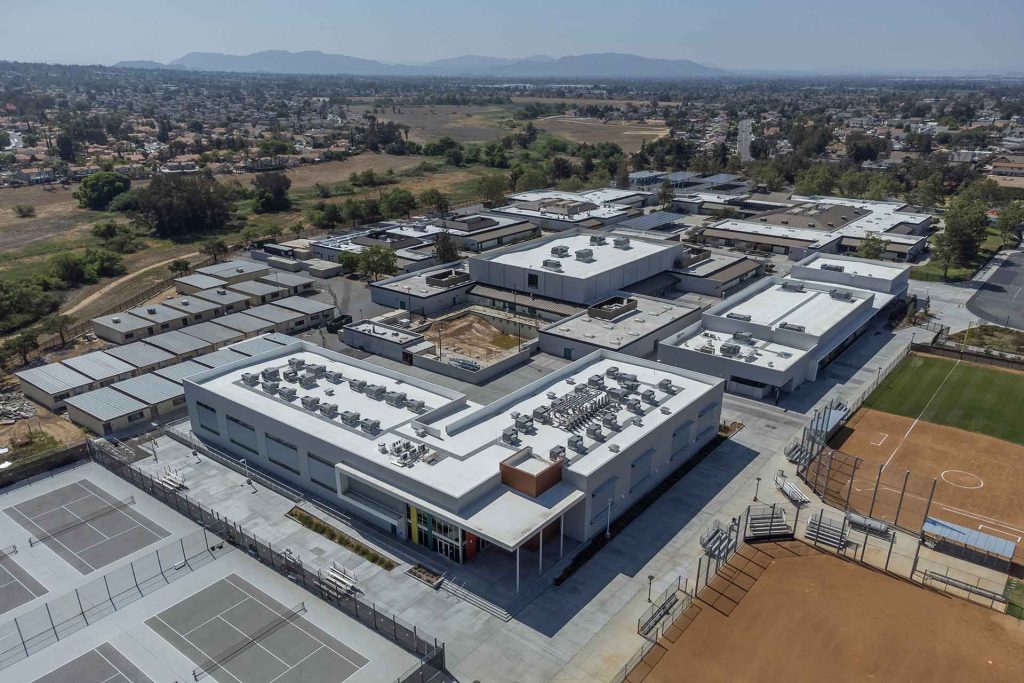
Design West Engineering contributed to multiple projects at Canyon Springs High School, including the football stadium, gymnasium, administrative building, and math and science building, enhancing the learning environment.
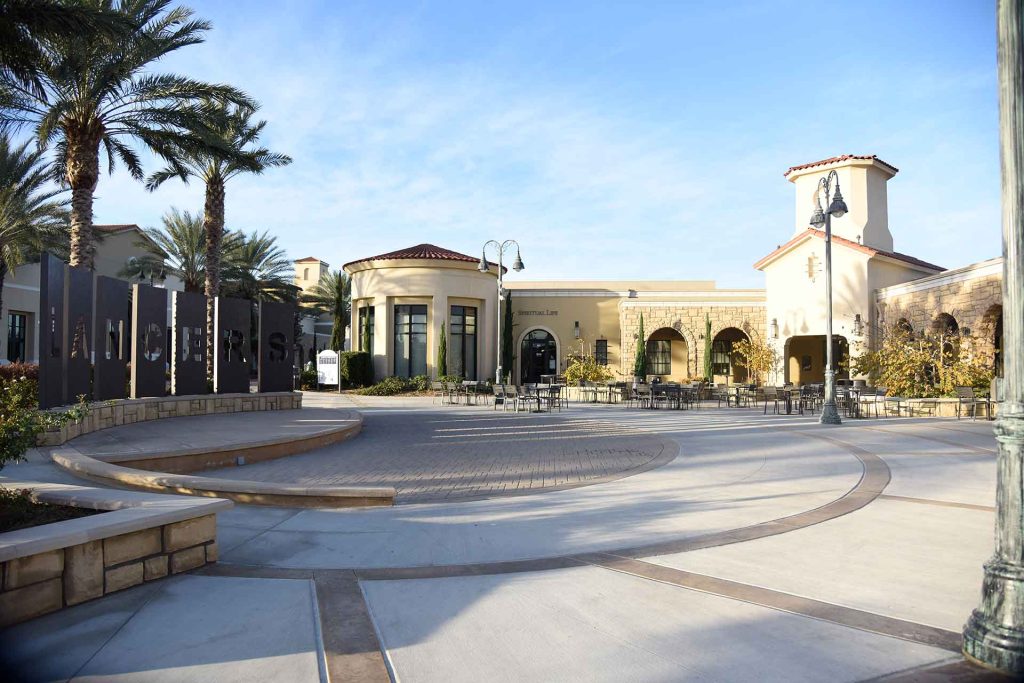
Design West Engineering played a key role in the decade-long redevelopment of California Baptist University's Lancer Plaza. Our MEP services included fire sprinkler design and infrastructure upgrades, enhancing facilities and improving campus access.