 Careers
Careers
Designer
BS, Mechanical Engineering, University of Florida
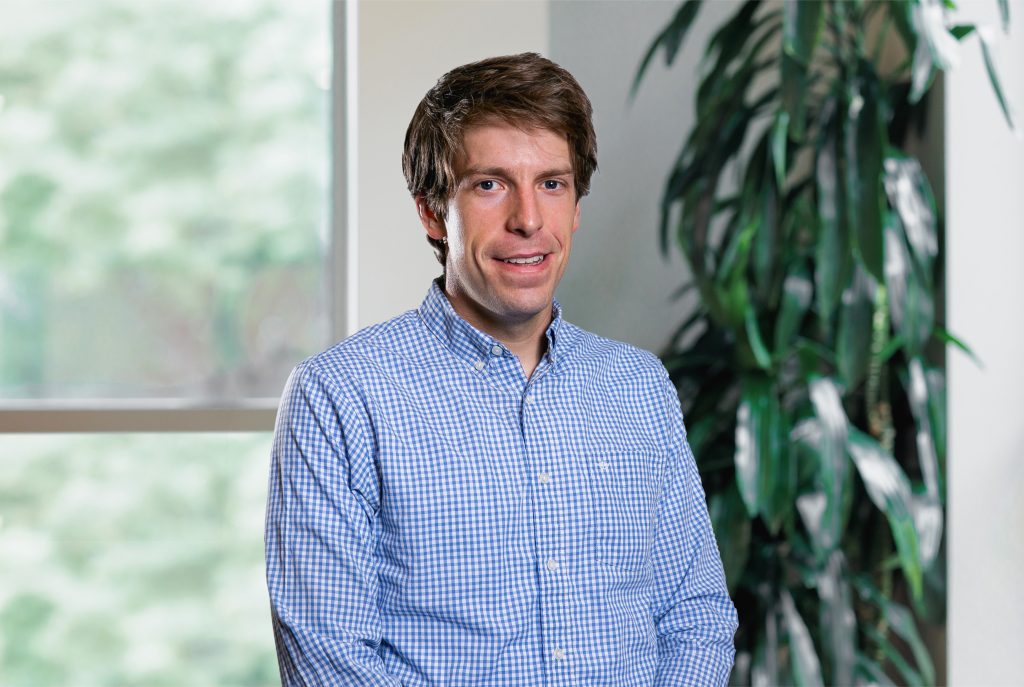
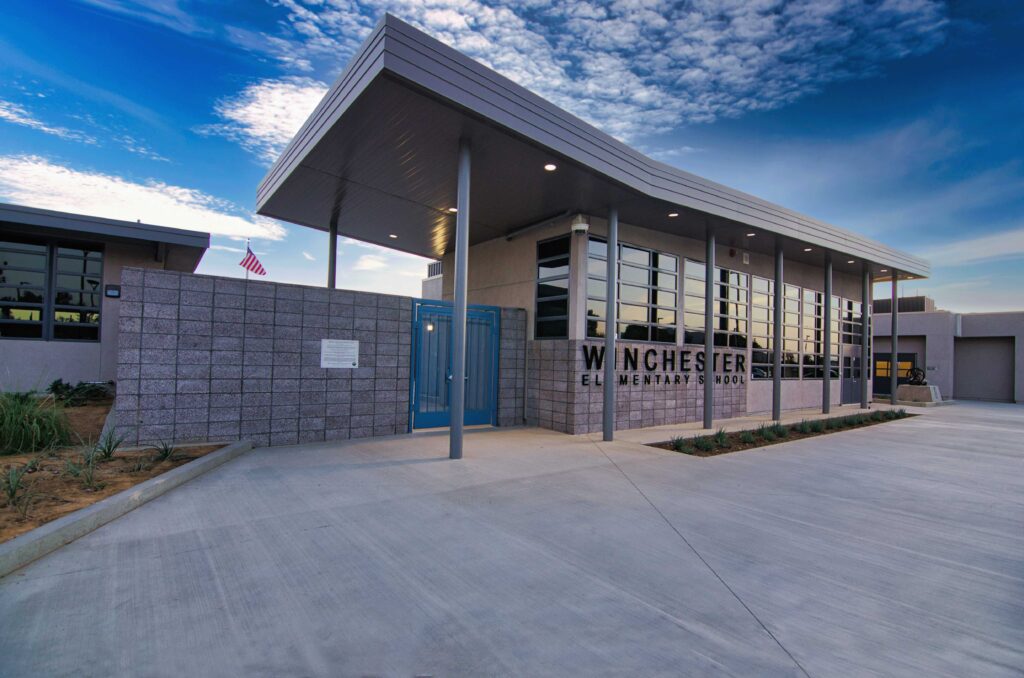
Design West Engineering modernized Winchester Elementary School, enhancing HVAC, plumbing, and gas systems across multiple buildings, including new fire sprinkler plans for Building H, ensuring energy efficiency, safety and a superior learning environment.
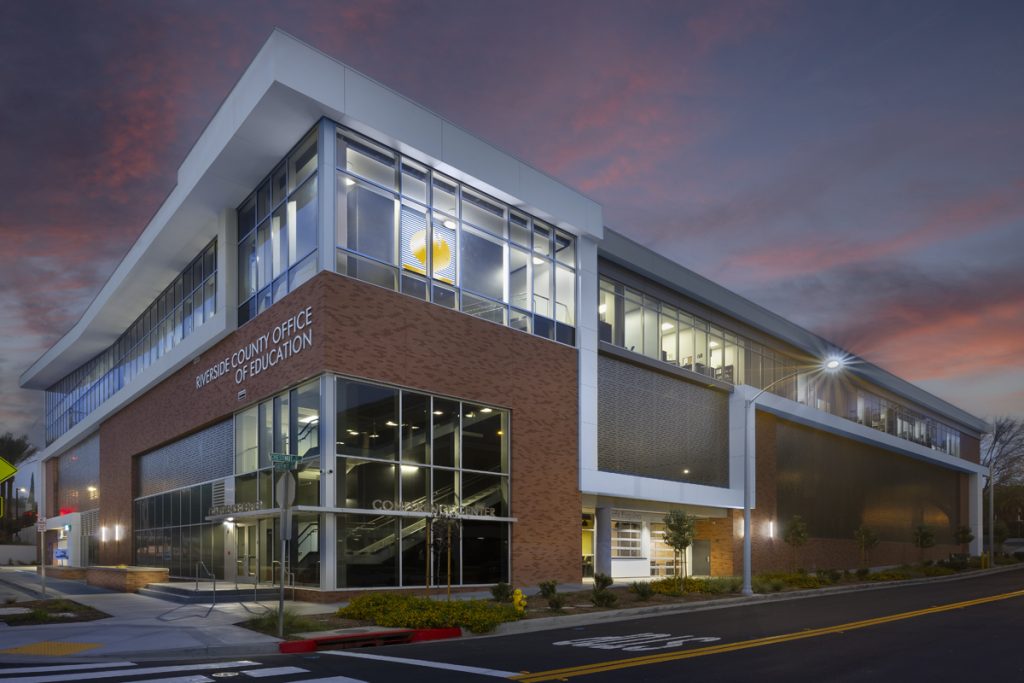
RCOE's new 130,578 SF Conference Center and Parking Structure supports K-12 education, featuring spacious offices, modern amenities, secured parking, a top-level conference center, and Café Esquina with a full kitchen.
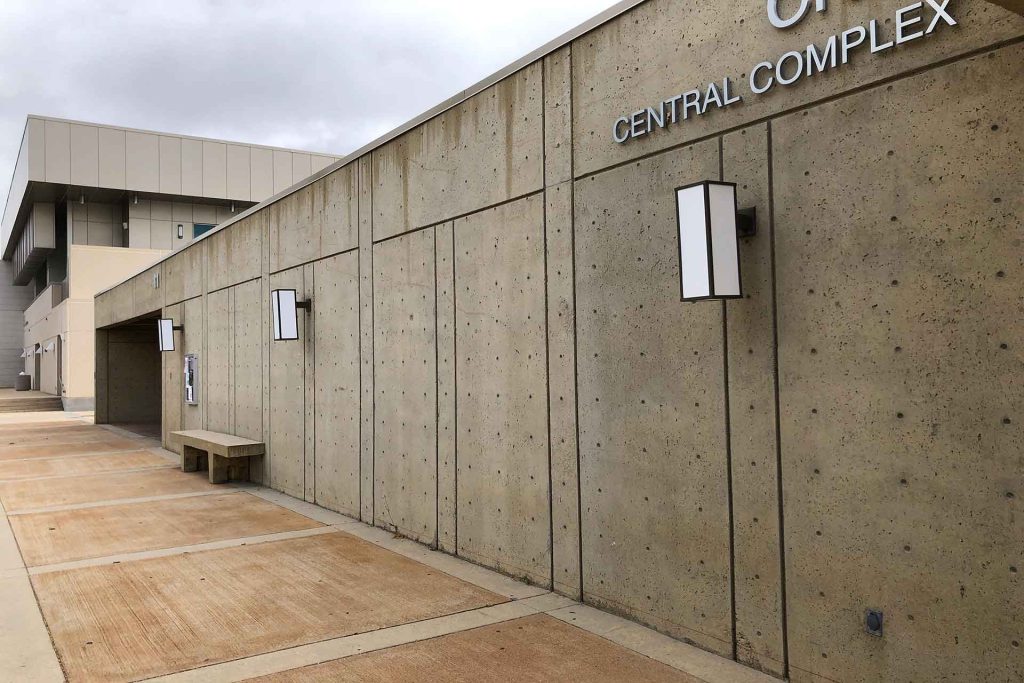
Design West provided MEP, fire alarm, and technology design for the renovation of Central Complex 2 at Crafton Hills College. The project covered 20,820 SF for San Bernardino Community College District.
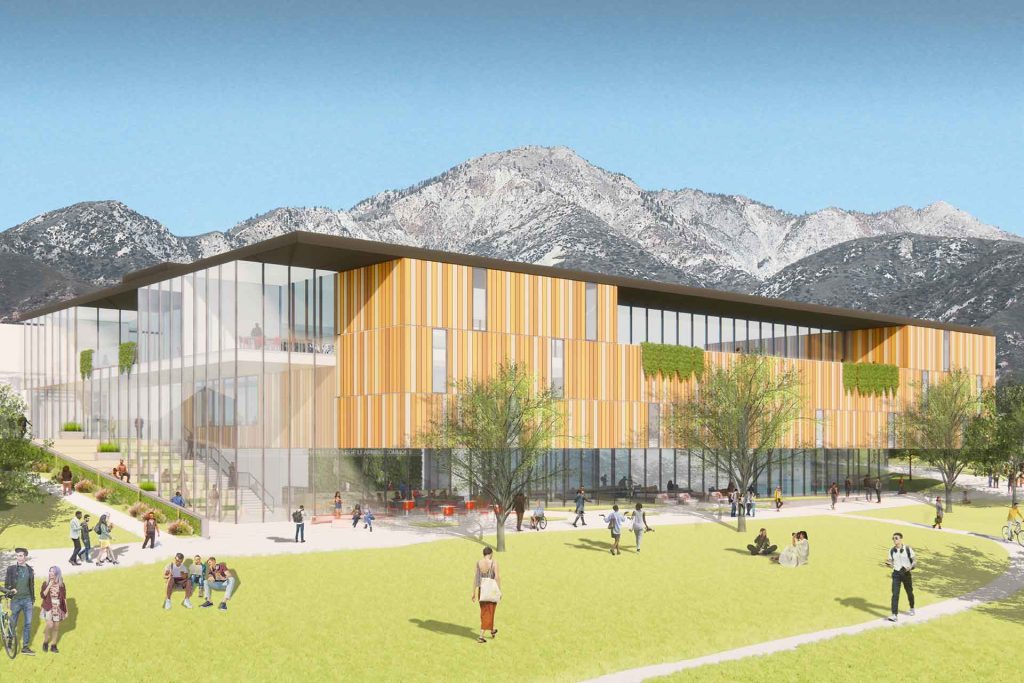
Design West Engineering supported Chaffey College's Library and Learning Commons project, providing MEP, fire protection, and technology design. Their involvement ensured a comprehensive plan for design and construction teams.
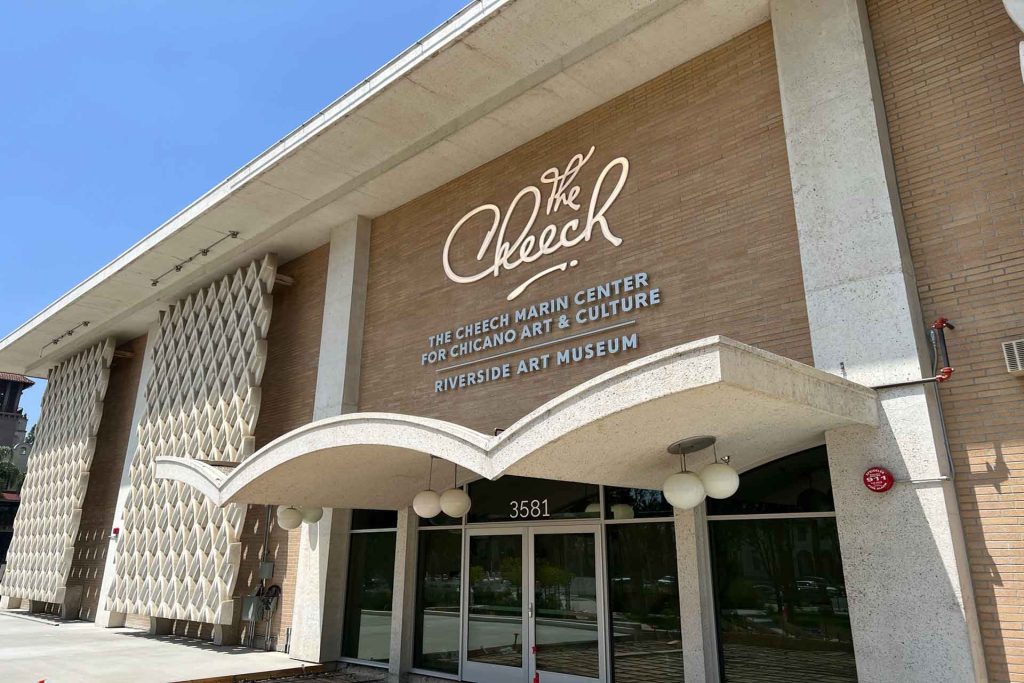
The Cheech Marin Center, originally a library, is now a 61,420 SF art space. Design West Engineering provided controls development for HVAC systems that ensure precise temperature, humidity, and pressurization for artwork preservation.
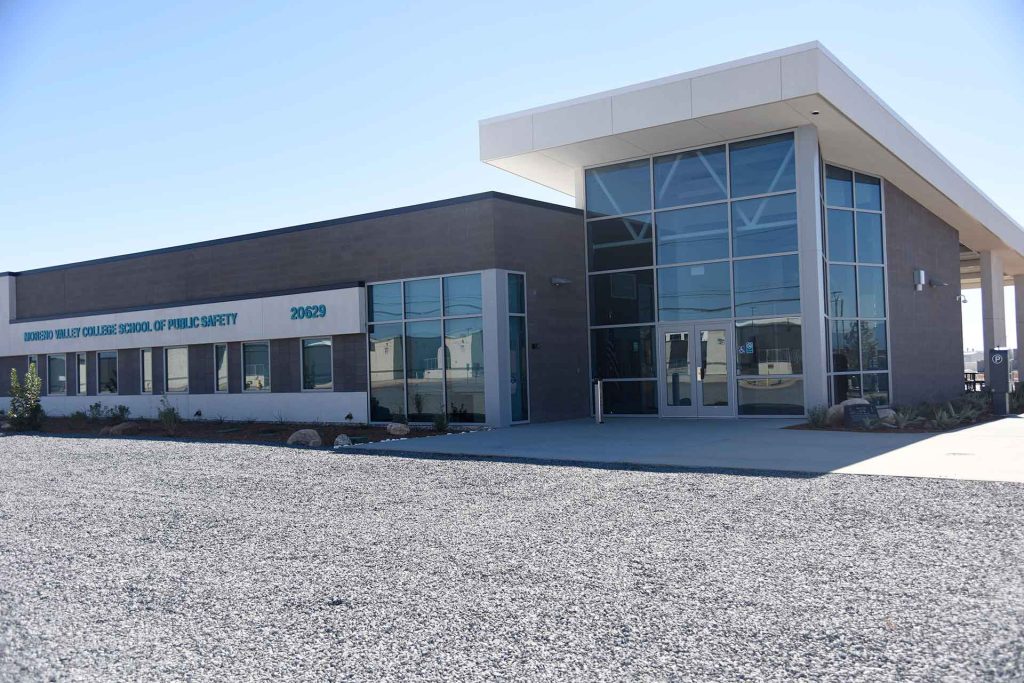
RCCD built a new educational center at the Riverside County Ben Clark Public Safety Training Center. The project included classrooms, labs, and administration areas. Design West Engineering incorporated energy-efficient designs with VRF systems & solar PV.
We're ready to roll up our sleeves and get to work on your project. Let's make something great together.