 Careers
Newsroom
Careers
Newsroom
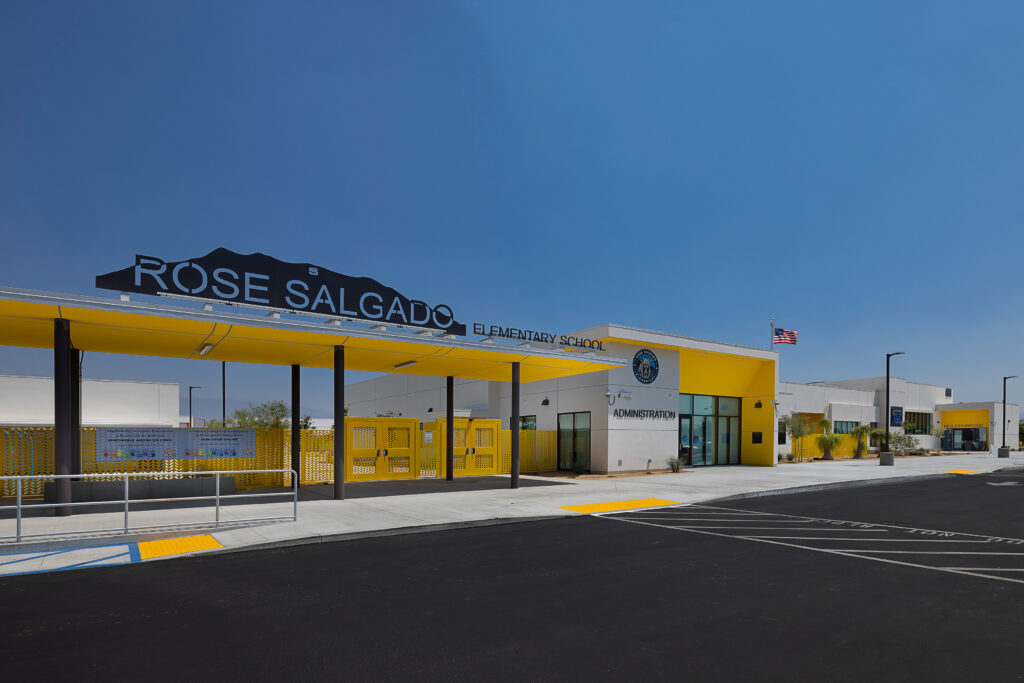
Design West Engineering delivered full MEP design for Rose Salgado Elementary School’s expansion, including new buildings, site improvements, and a solar lunch shelter. Coordinated systems ensured reliable operations, energy efficiency, and campus safety.
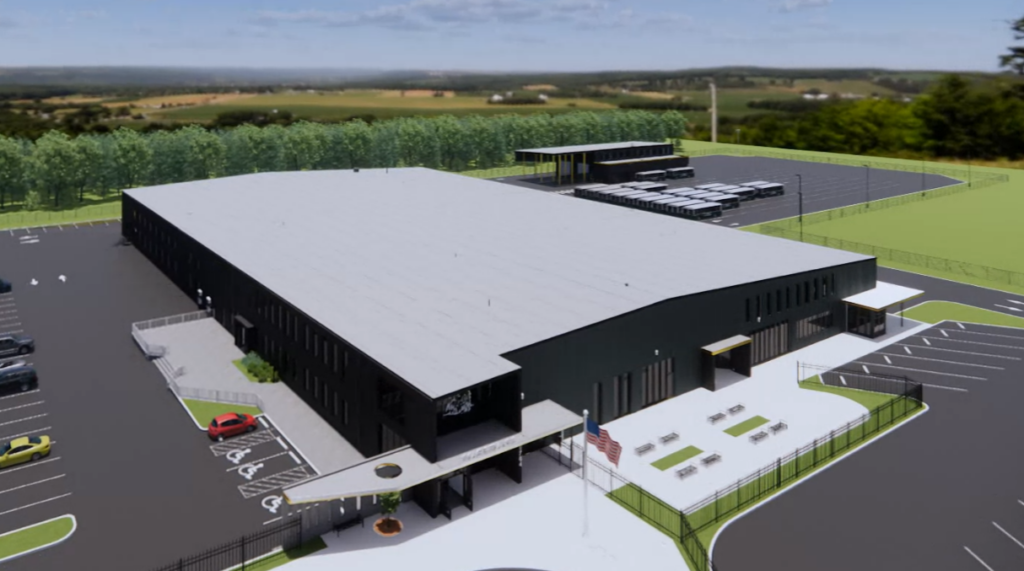
DWE provided MEP, FP, Technology, and Utility Coordination services for Skagit Transit’s facility, including admin areas, canopy, electrical upgrades, and site lighting, plus full design for Building B’s fuel/wash areas, fire protection, and EV/PV systems.
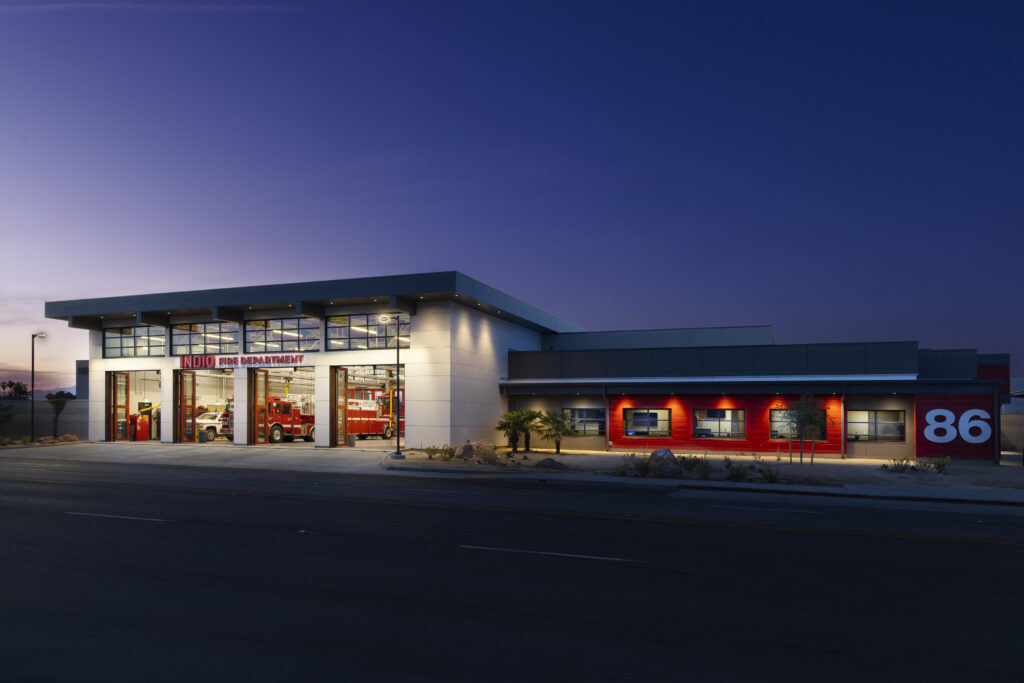
Design West Engineering commissioned the City of Indio’s Public Safety Campus, verifying the performance of integrated MEP systems to ensure safe, reliable, and energy-efficient 24/7 operation across the Public Safety Services Campus.
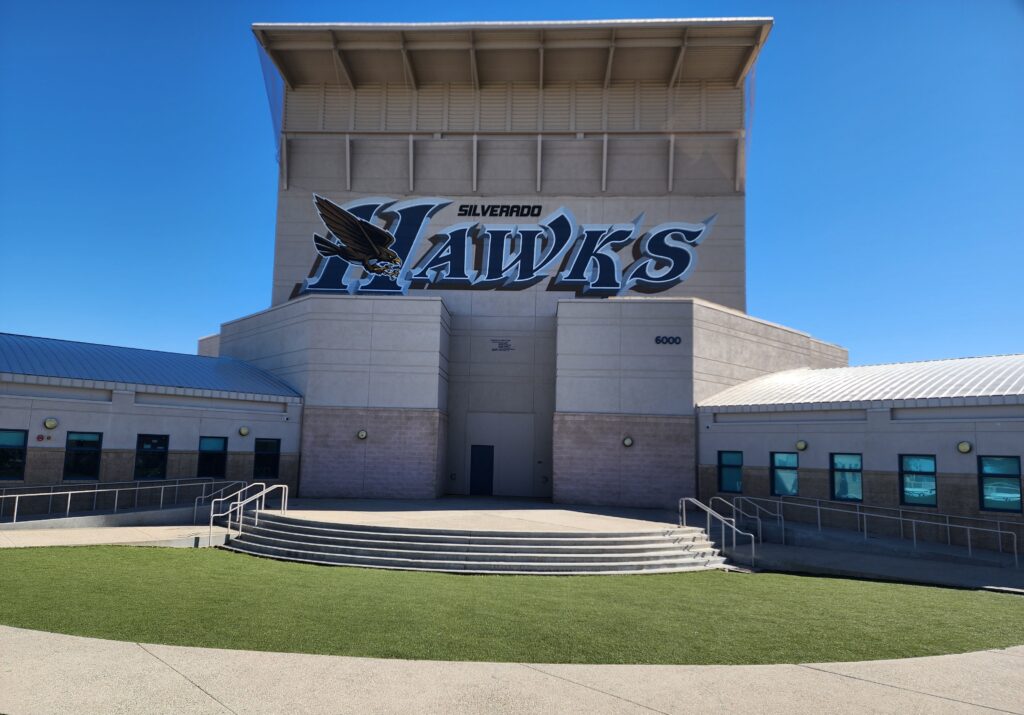
Design West Engineering provided MEP/FP/T services for the modernization of Silverado High School. Their scope covered HVAC replacement, solar installations, fire alarm upgrades, and ADA enhancements across 7 buildings totaling 202,000 SF.
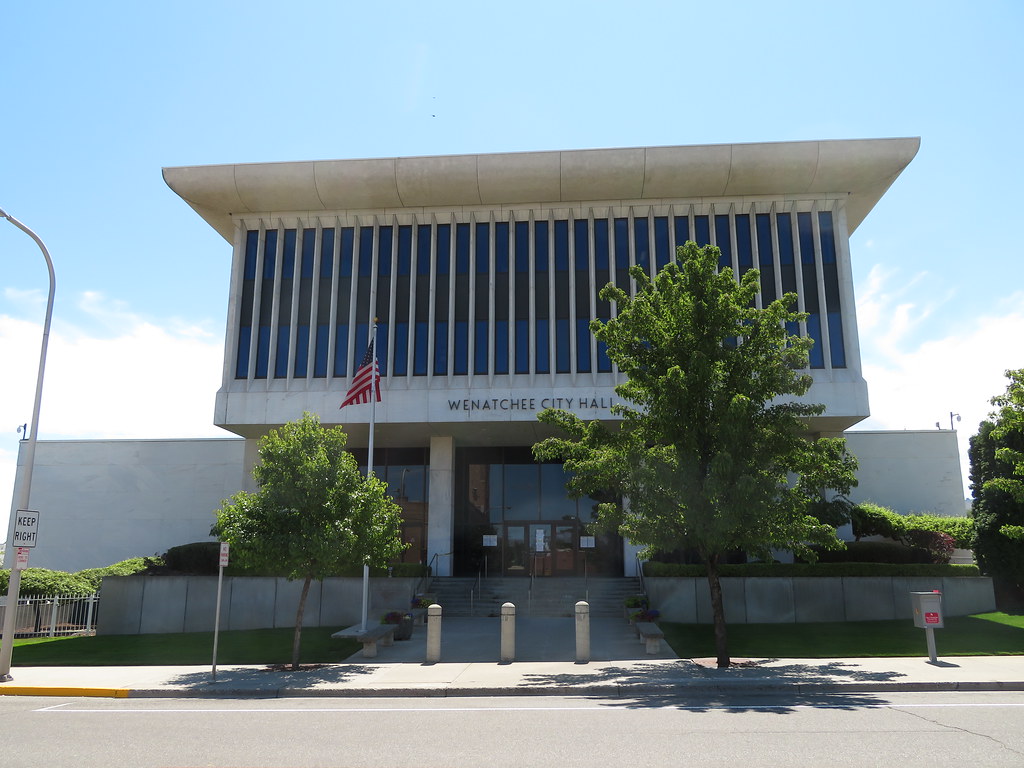
MEP design for a 4,500 SF tenant improvement at Wenatchee City Hall, including new lighting, HVAC systems, and subsequent revisions to incorporate existing equipment with reduced ductwork and system size.
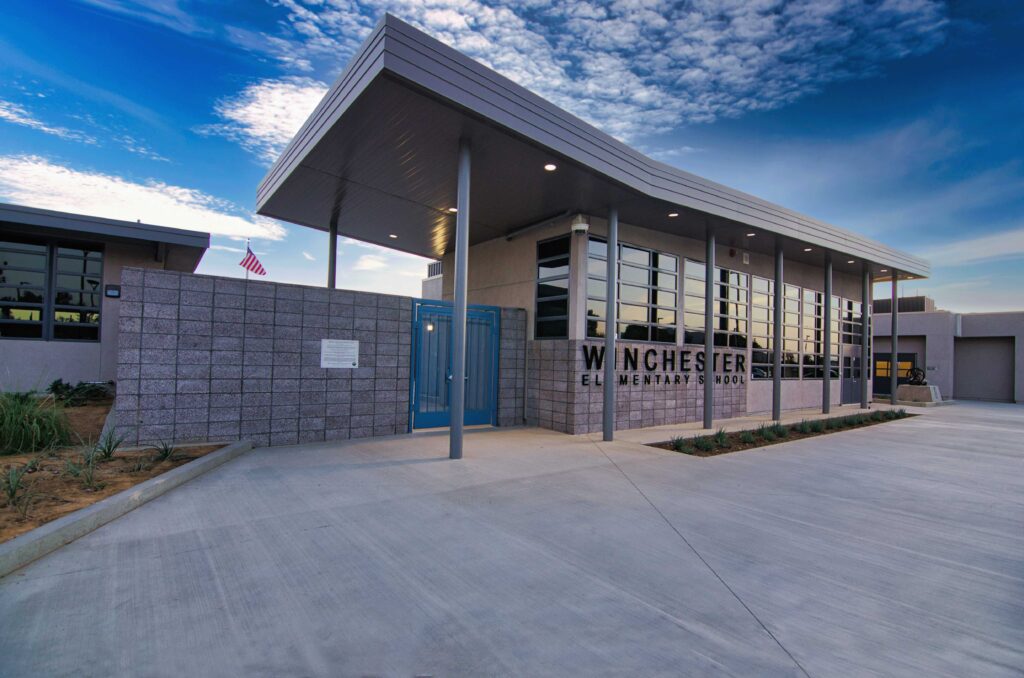
Design West Engineering modernized Winchester Elementary School, enhancing HVAC, plumbing, and gas systems across multiple buildings, including new fire sprinkler plans for Building H, ensuring energy efficiency, safety and a superior learning environment.
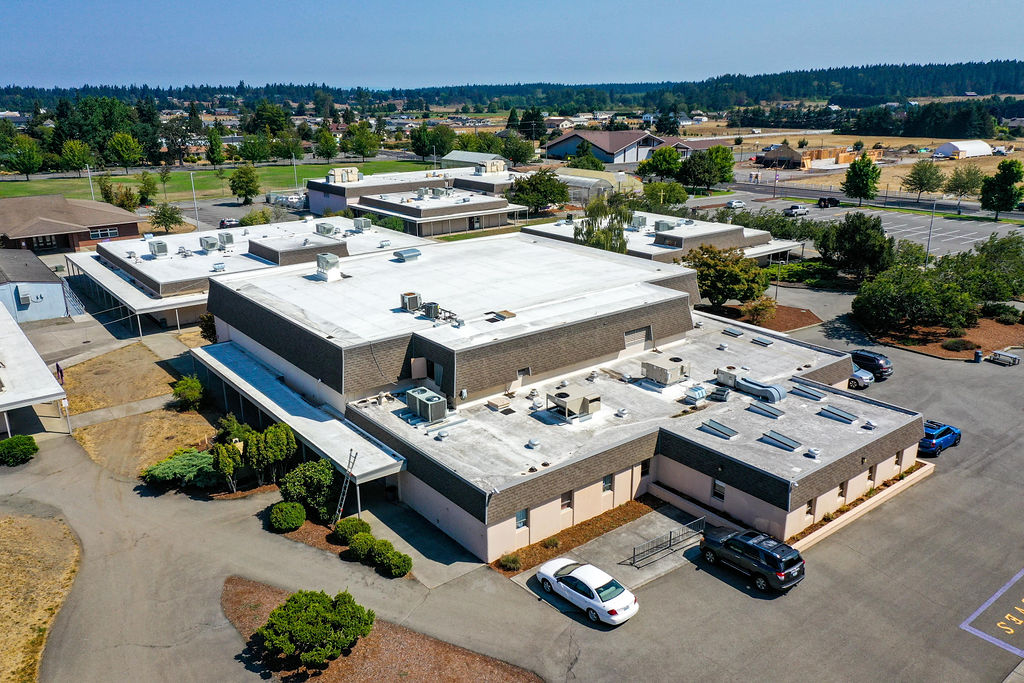
Design West modernized Sequim High School's HVAC system, assessed Olympic Peninsula Academy's equipment for upgrades, and renovated the Sequim School District Boardroom, ensuring ADA compliance and updating ME/FP systems across multiple projects.
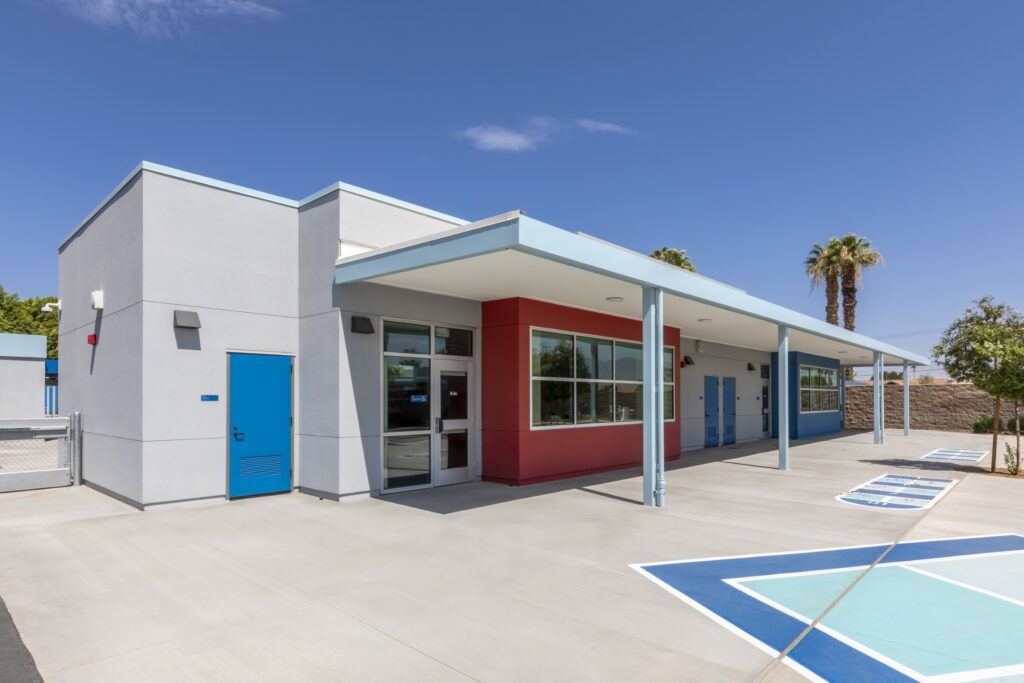
Design West Engineering modernized Kennedy, Truman, Madison and Monroe Elementary Schools at DSUSD, delivering comprehensive MEP designs with new buildings, HVAC upgrades, plumbing improvements, and enhanced safety across the campuses.
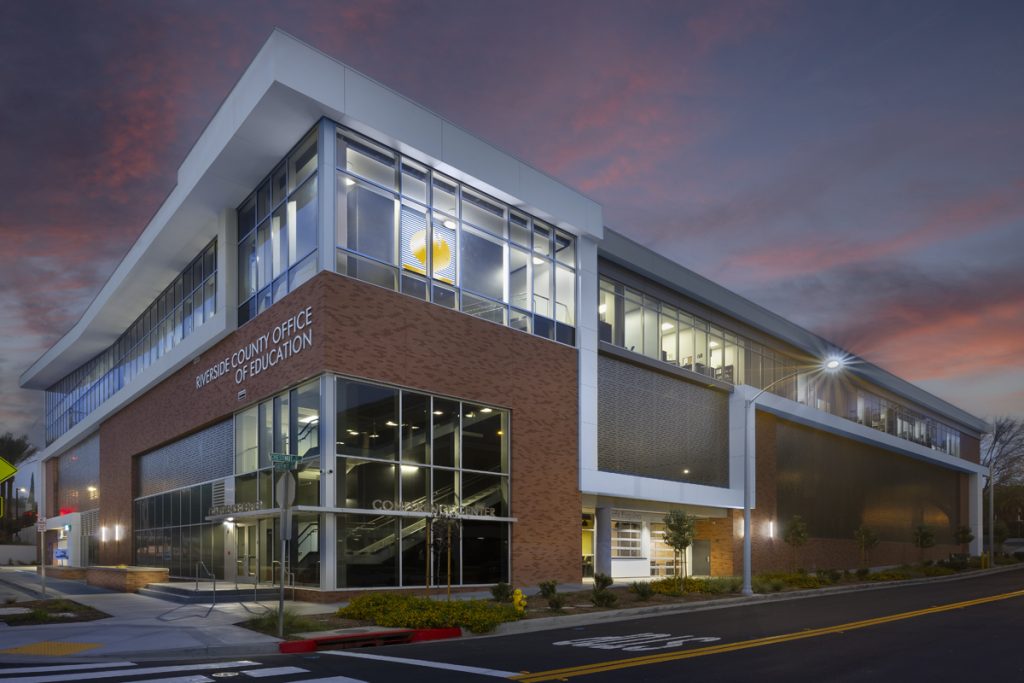
RCOE's new 130,578 SF Conference Center and Parking Structure supports K-12 education, featuring spacious offices, modern amenities, secured parking, a top-level conference center, and Café Esquina with a full kitchen.
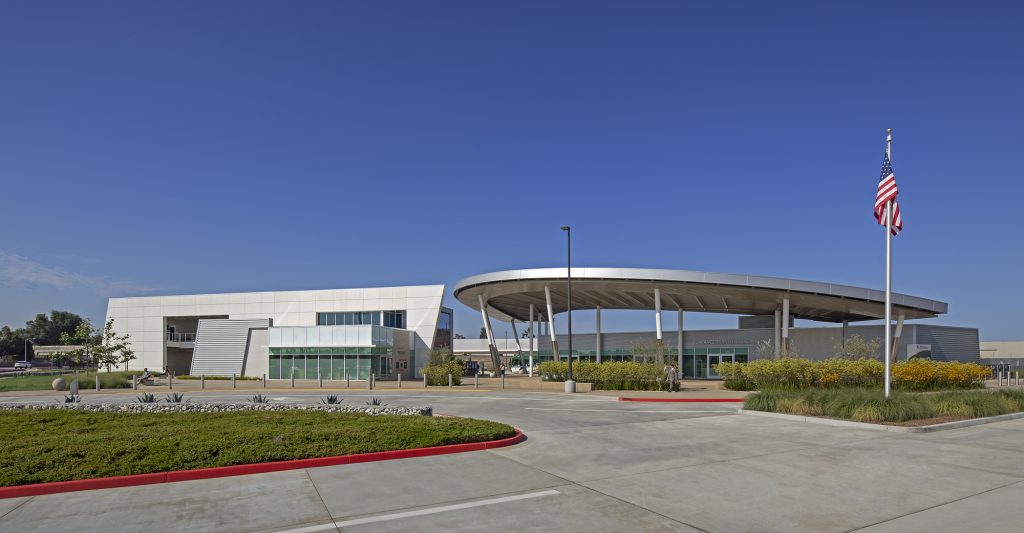
For over 8 years, Design West worked on MEP design at the Torrance Transit Center, achieving LEED Gold Certification. Recent projects included MEP for new buildings, retail space TI, restrooms, a grease waste line, and additional gas and power meters.
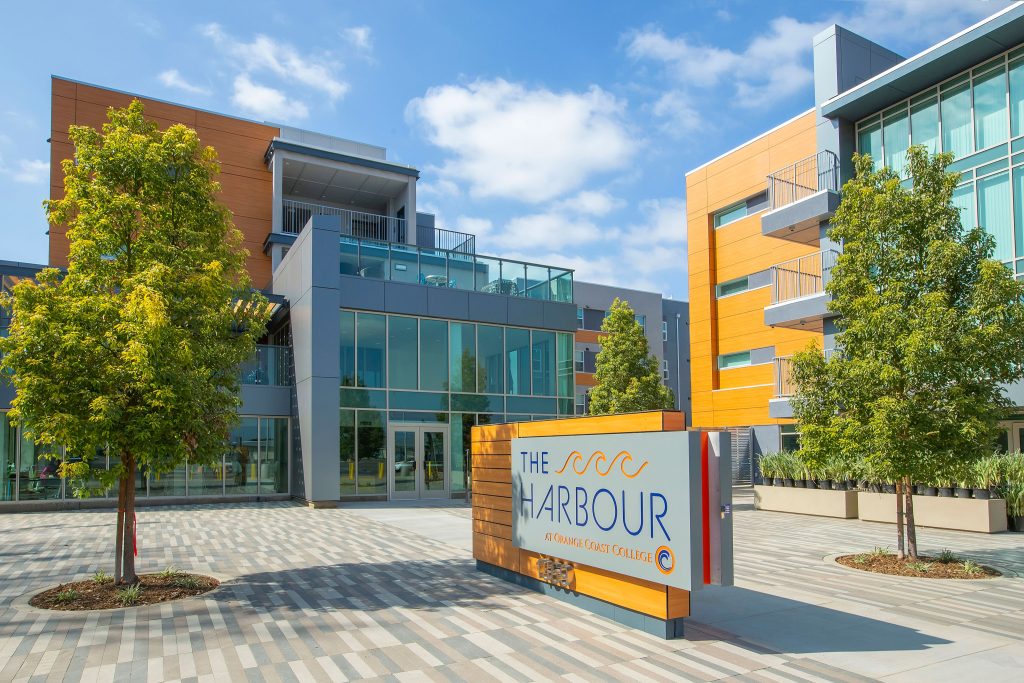
Orange Coast College's innovative Student Housing project offers 323 units across seven interconnected buildings, fostering a vibrant on-campus community. Designed for excellence, it sets new standards in collegiate living.
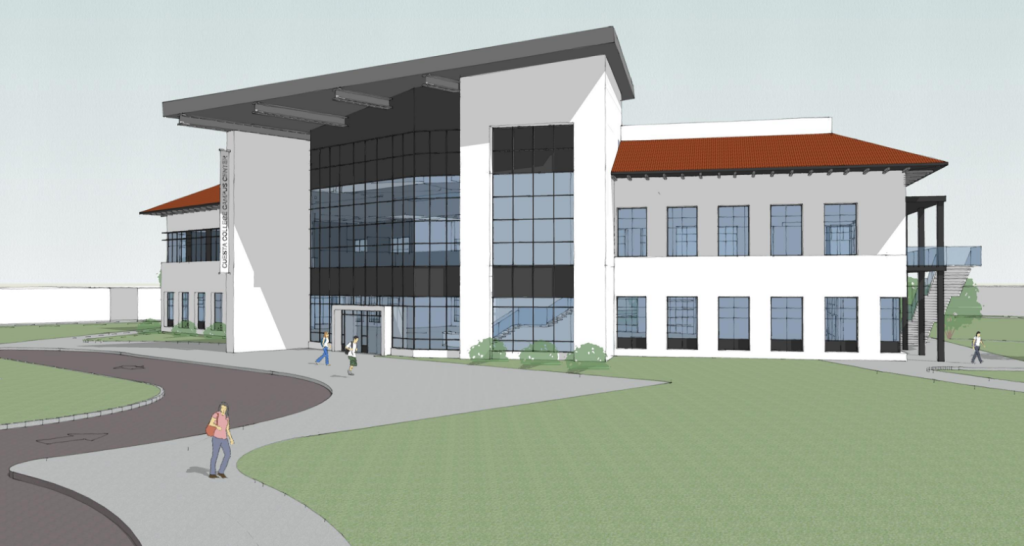
Design West constructed Cuesta College Campus Center, an LEED Silver-certified student services and admin building. Fire protection included wet fire suppression system design, meeting codes and standards.