 Careers
Newsroom
Careers
Newsroom
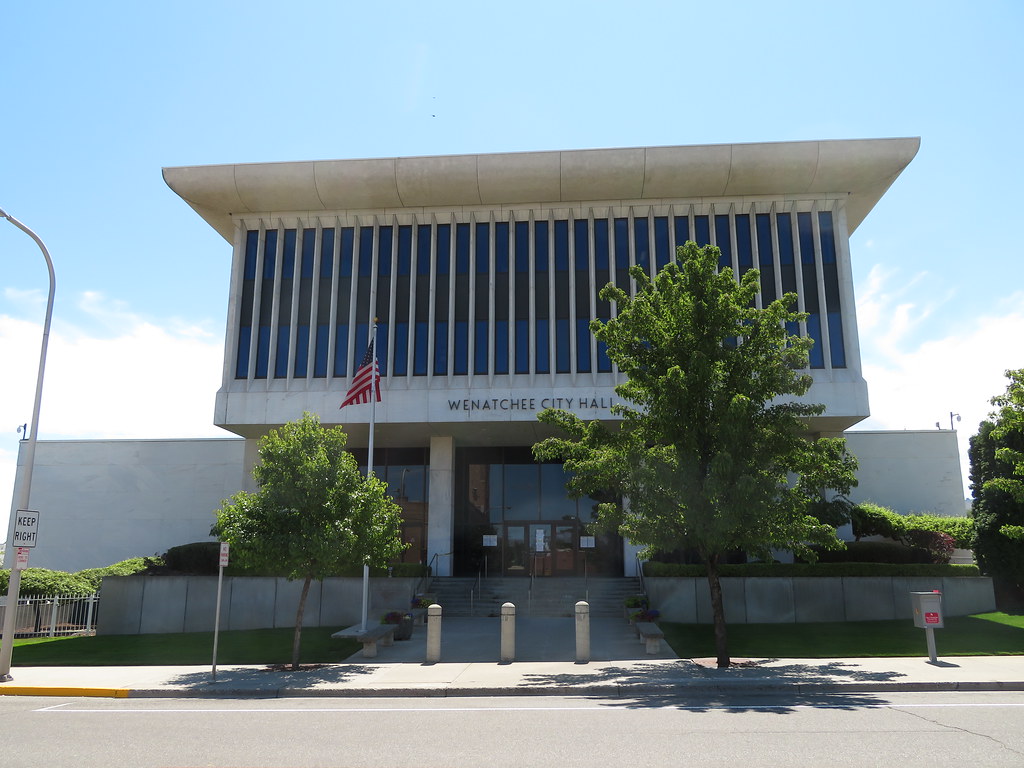
MEP design for a 4,500 SF tenant improvement at Wenatchee City Hall, including new lighting, HVAC systems, and subsequent revisions to incorporate existing equipment with reduced ductwork and system size.
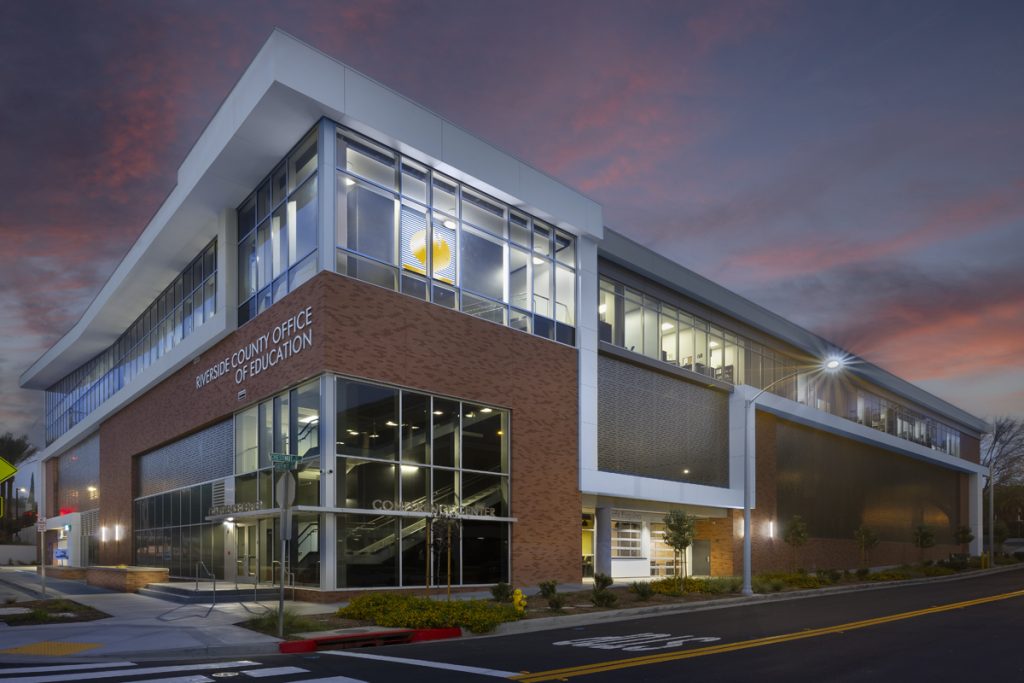
RCOE's new 130,578 SF Conference Center and Parking Structure supports K-12 education, featuring spacious offices, modern amenities, secured parking, a top-level conference center, and Café Esquina with a full kitchen.
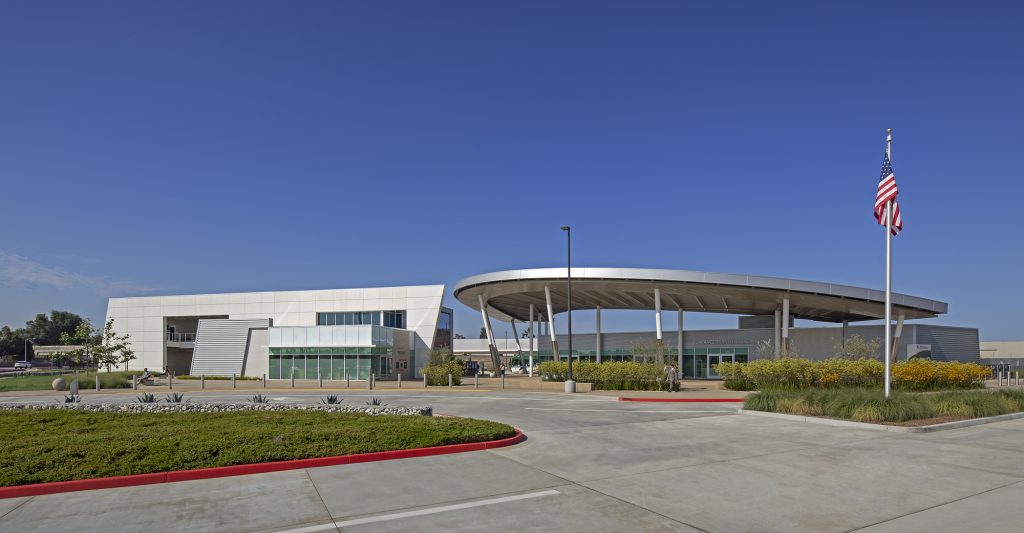
For over 8 years, Design West worked on MEP design at the Torrance Transit Center, achieving LEED Gold Certification. Recent projects included MEP for new buildings, retail space TI, restrooms, a grease waste line, and additional gas and power meters.
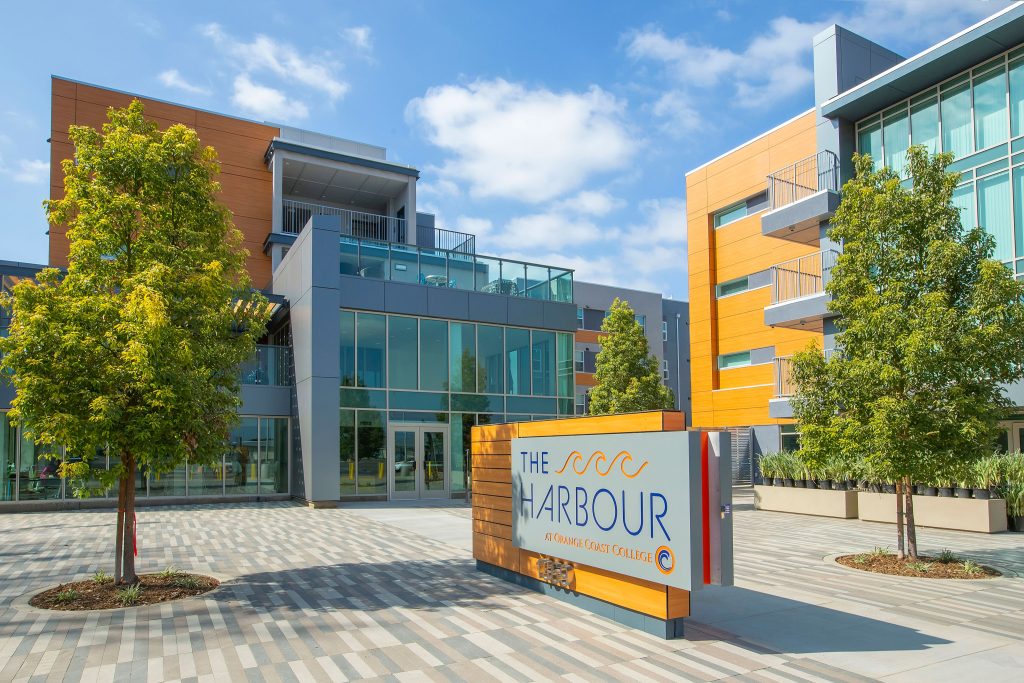
Orange Coast College's innovative Student Housing project offers 323 units across seven interconnected buildings, fostering a vibrant on-campus community. Designed for excellence, it sets new standards in collegiate living.
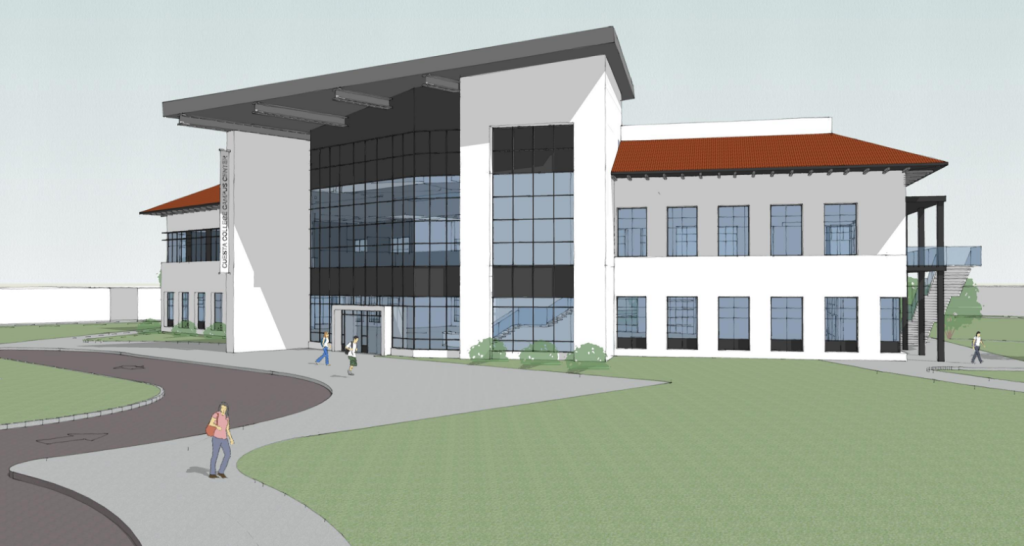
Design West constructed Cuesta College Campus Center, an LEED Silver-certified student services and admin building. Fire protection included wet fire suppression system design, meeting codes and standards.
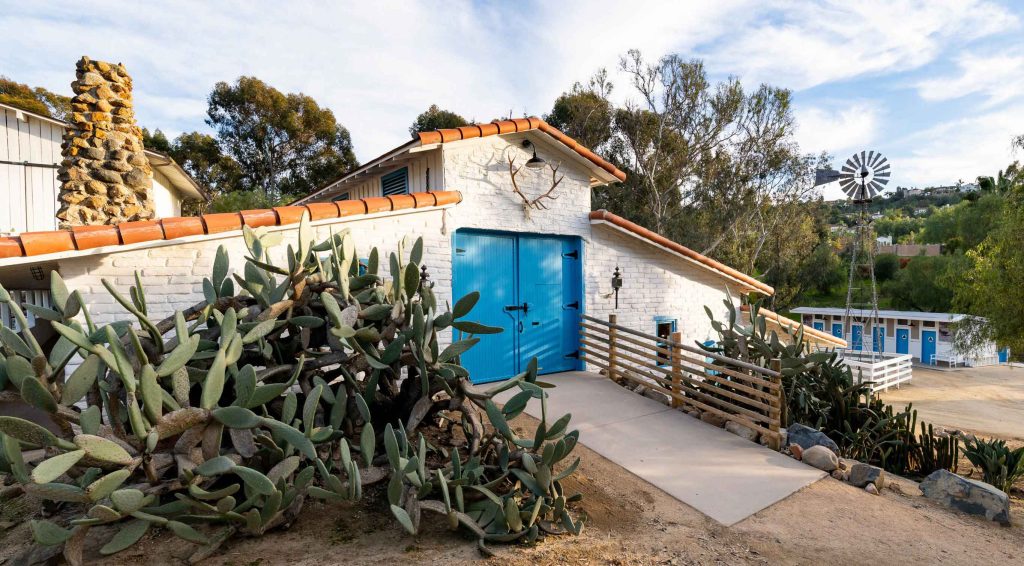
Design West Engineering preserved Leo Carrillo Ranch Park's historical integrity through MEP services, restoring buildings and maintaining their heritage.
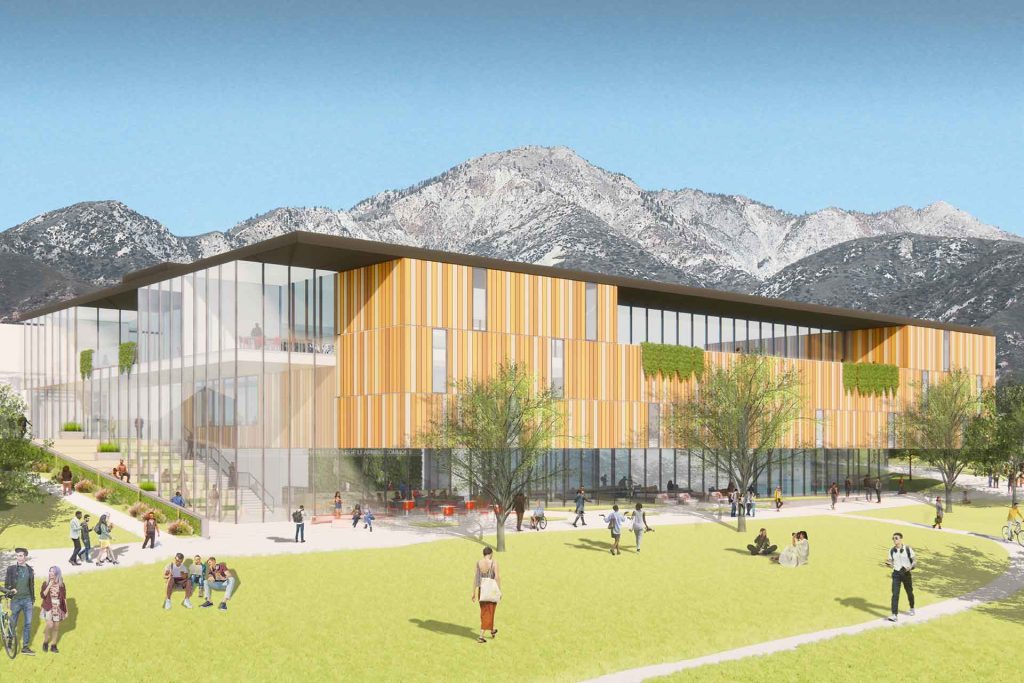
Design West Engineering supported Chaffey College's Library and Learning Commons project, providing MEP, fire protection, and technology design. Their involvement ensured a comprehensive plan for design and construction teams.
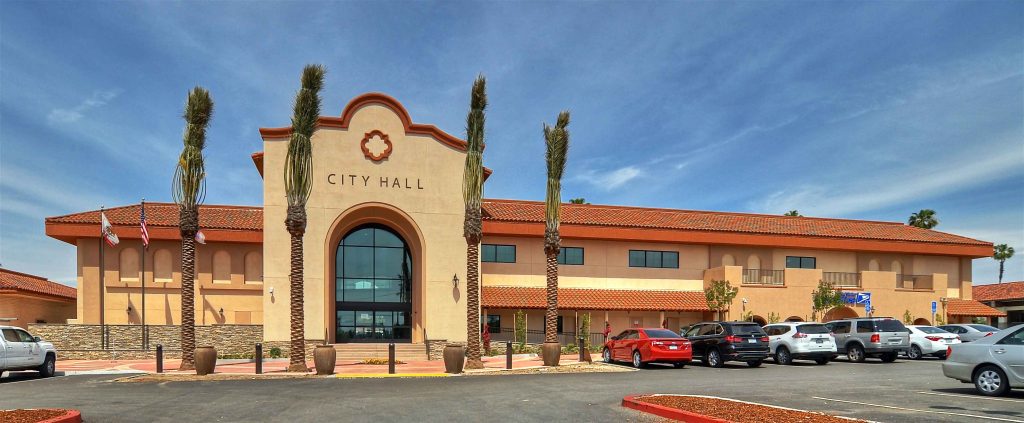
Design West transformed an existing business complex into a modern civic center for the City of La Habra. We completed MEP design, incorporating energy-efficient LED fixtures and a backup generator system for an Emergency Operations Command Center.
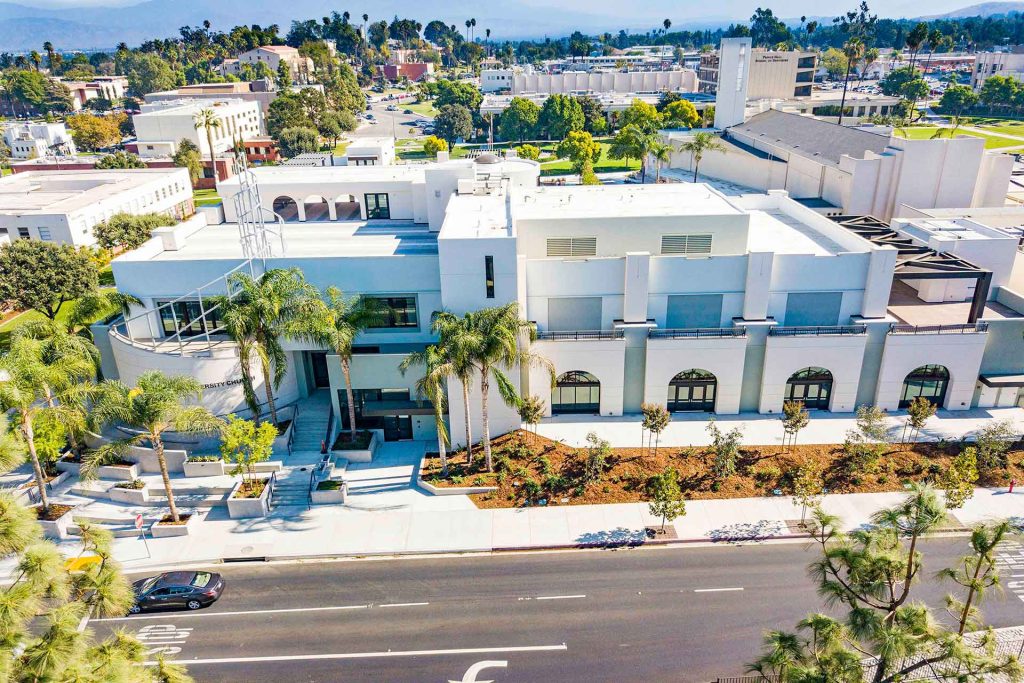
Design West Engineering designed the Mechanical and Plumbing systems for a new Ministry Building. The 67,000 SF structure includes fellowship halls, classrooms, a recording studio, and more, tying into existing systems for efficiency.
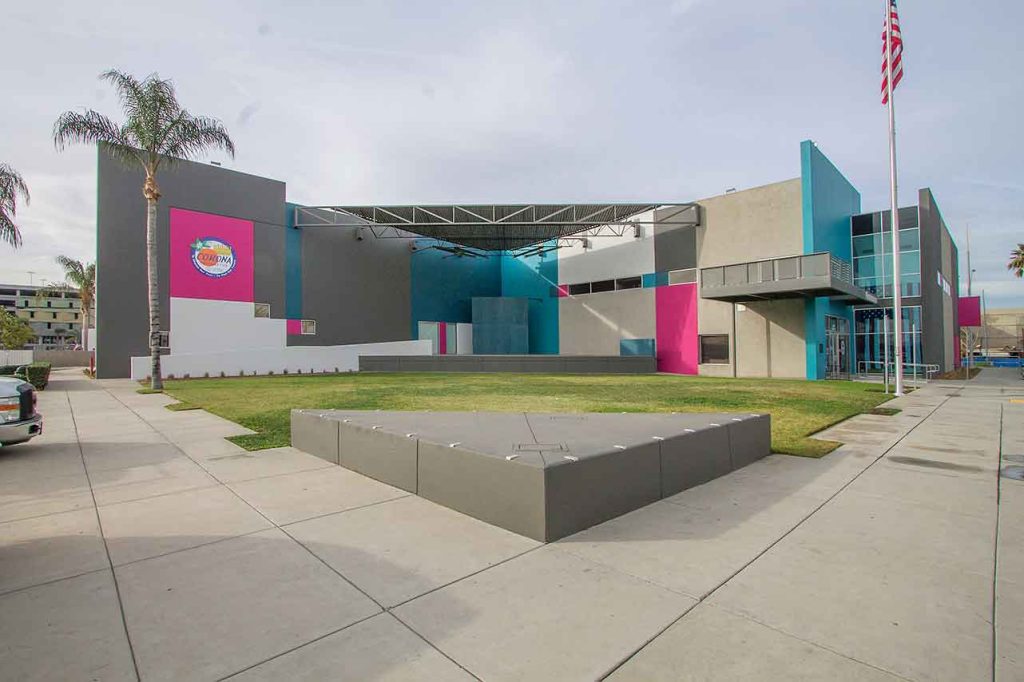
Design West Engineering transformed the former Fender Museum into a community center. We provided MEP design services, ensuring compliance and meeting budget constraints. The center features a gym, banquet room, classrooms, offices, and more.
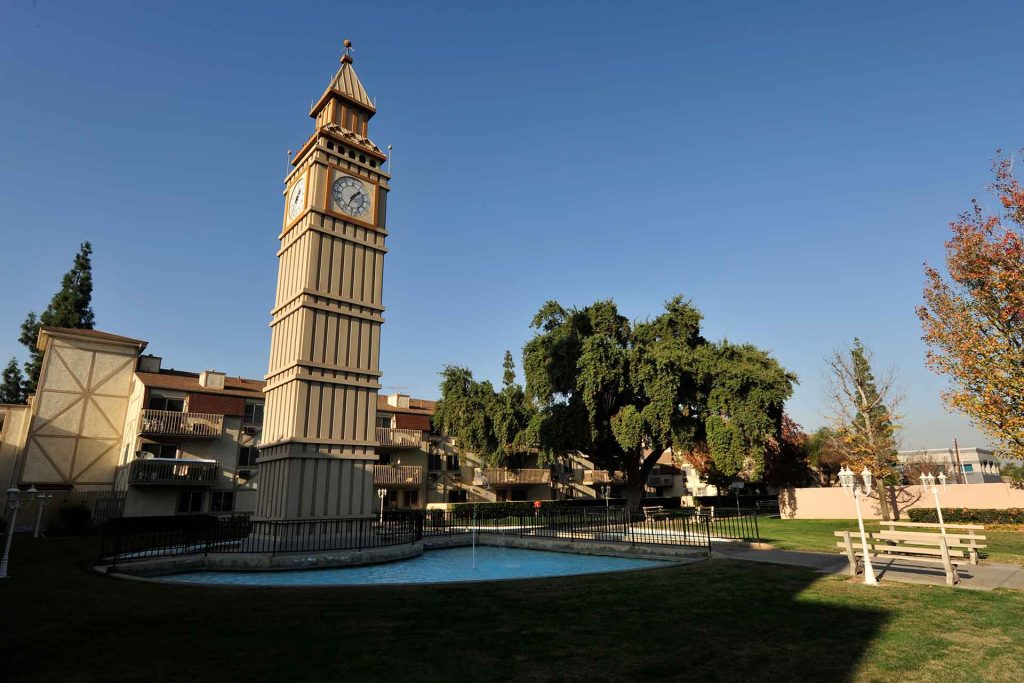
Design West Engineering contributed to California Baptist University's 185,000 SF New Student Housing Project. The building features 600 beds, community spaces, study rooms, and a food service component.
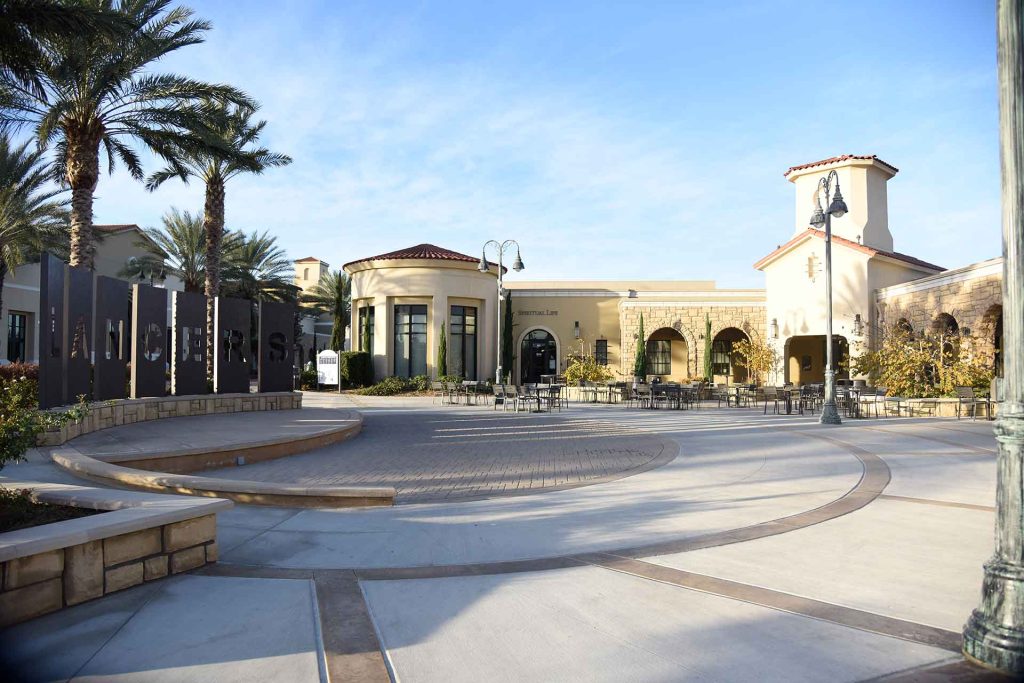
Design West Engineering played a key role in the decade-long redevelopment of California Baptist University's Lancer Plaza. Our MEP services included fire sprinkler design and infrastructure upgrades, enhancing facilities and improving campus access.