 Careers
Newsroom
Careers
Newsroom
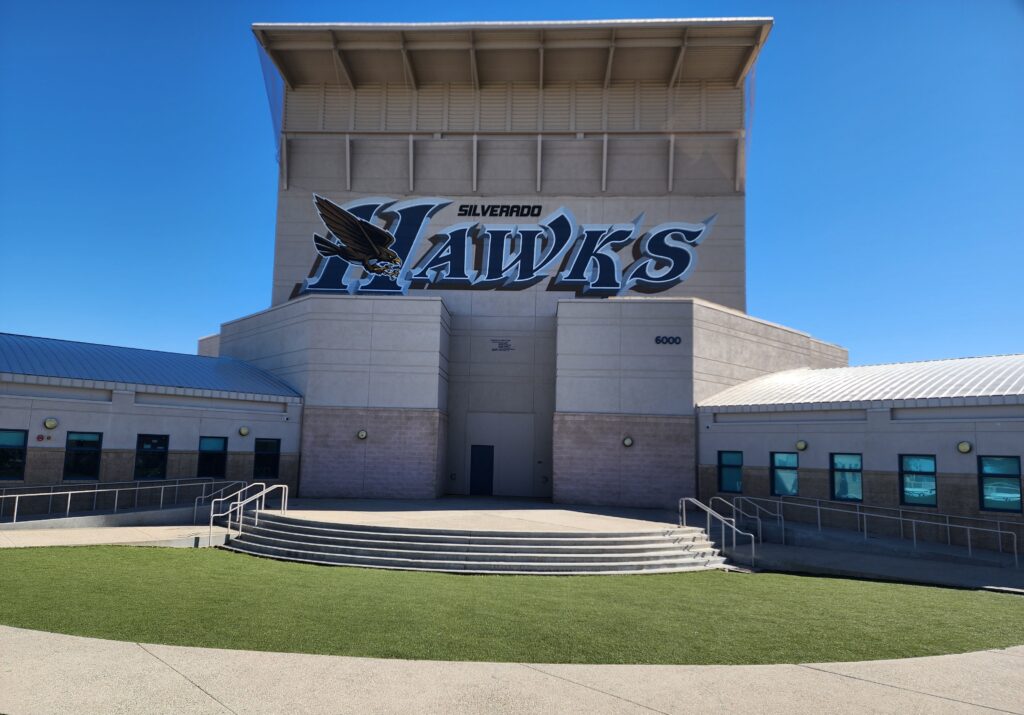
Design West Engineering provided MEP/FP/T services for the modernization of Silverado High School. Their scope covered HVAC replacement, solar installations, fire alarm upgrades, and ADA enhancements across 7 buildings totaling 202,000 SF.
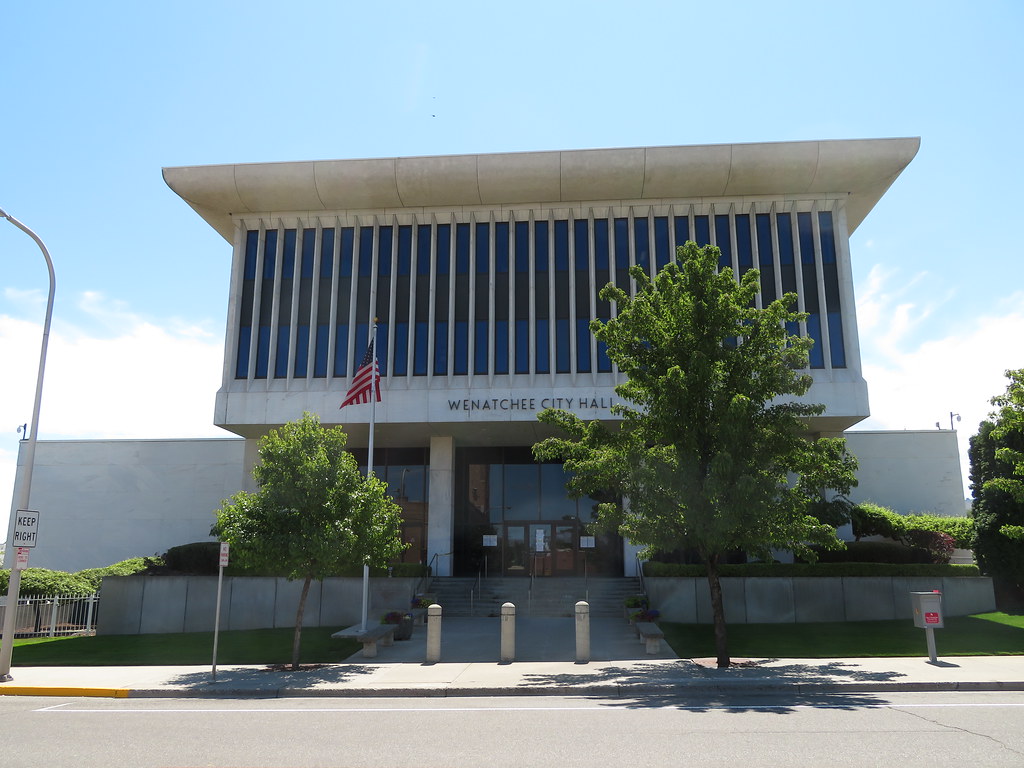
MEP design for a 4,500 SF tenant improvement at Wenatchee City Hall, including new lighting, HVAC systems, and subsequent revisions to incorporate existing equipment with reduced ductwork and system size.
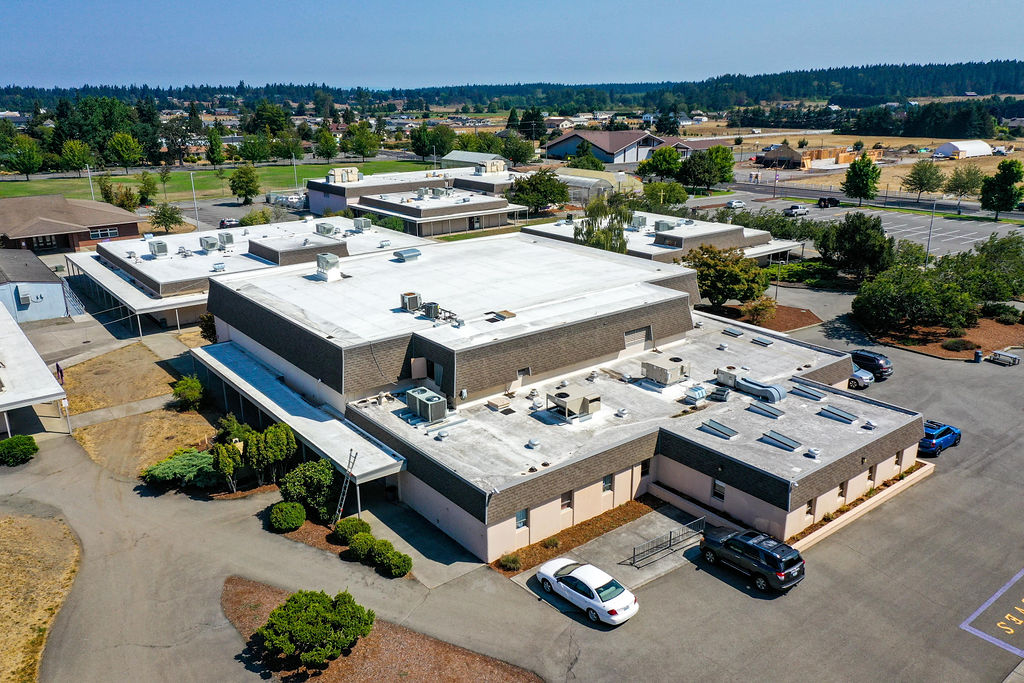
Design West modernized Sequim High School's HVAC system, assessed Olympic Peninsula Academy's equipment for upgrades, and renovated the Sequim School District Boardroom, ensuring ADA compliance and updating ME/FP systems across multiple projects.
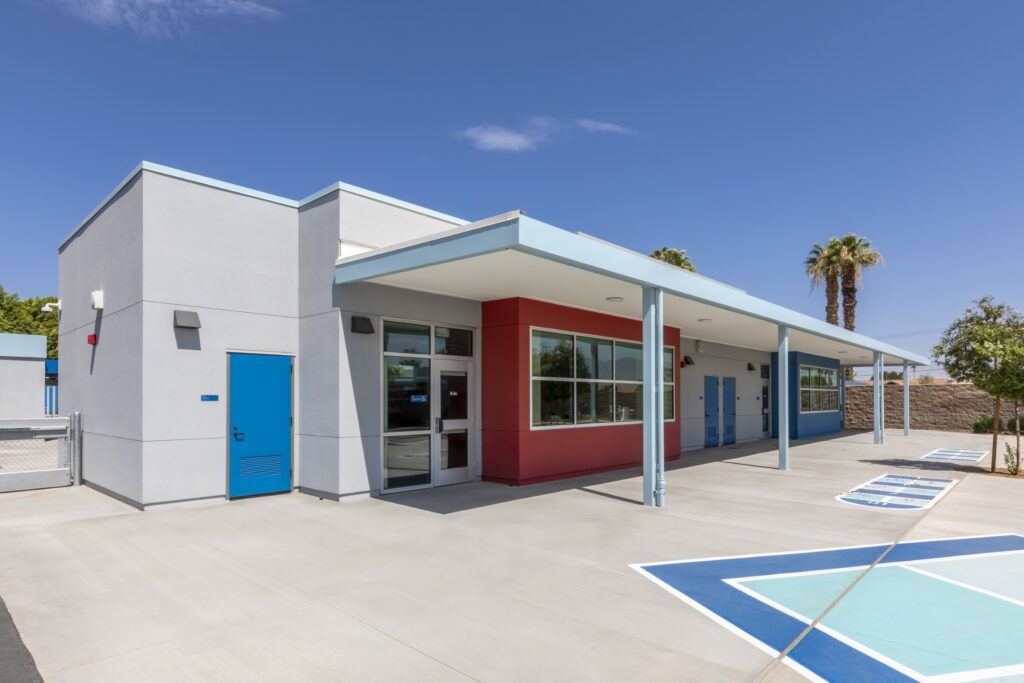
Design West Engineering modernized Kennedy, Truman, Madison and Monroe Elementary Schools at DSUSD, delivering comprehensive MEP designs with new buildings, HVAC upgrades, plumbing improvements, and enhanced safety across the campuses.
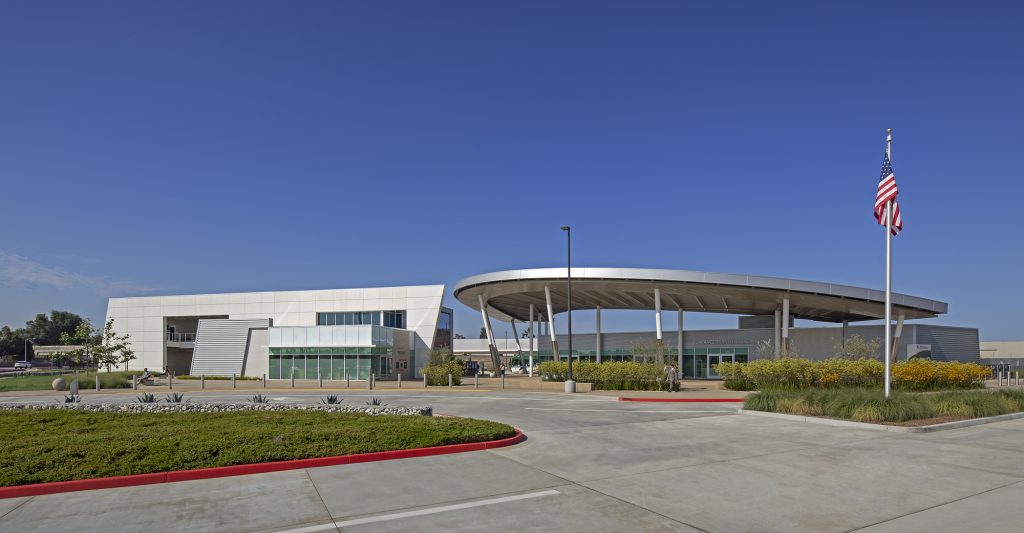
For over 8 years, Design West worked on MEP design at the Torrance Transit Center, achieving LEED Gold Certification. Recent projects included MEP for new buildings, retail space TI, restrooms, a grease waste line, and additional gas and power meters.
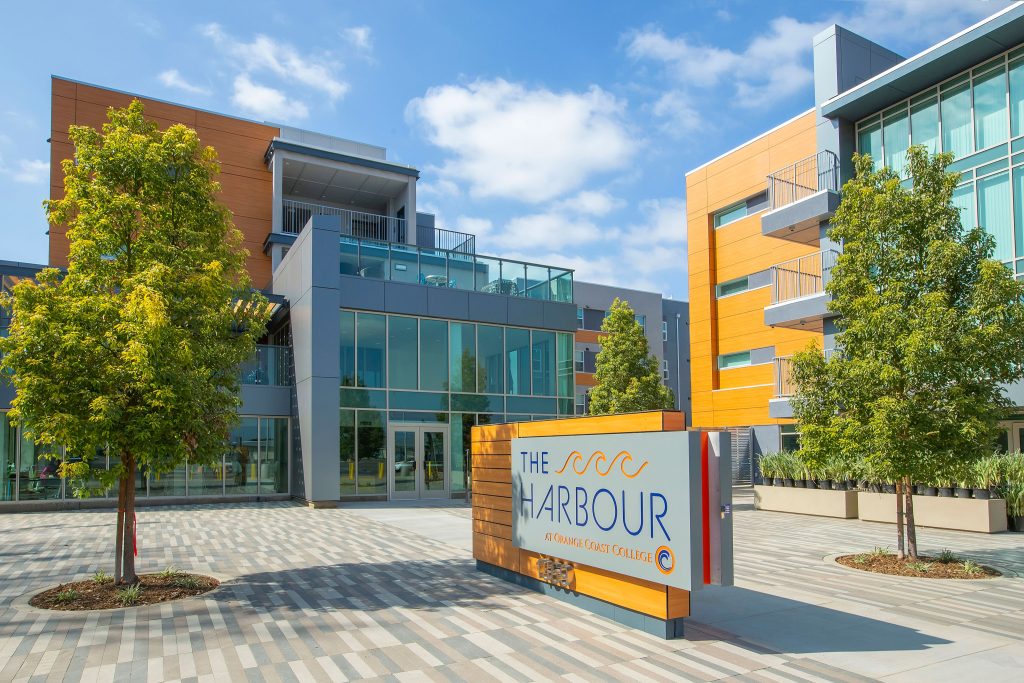
Orange Coast College's innovative Student Housing project offers 323 units across seven interconnected buildings, fostering a vibrant on-campus community. Designed for excellence, it sets new standards in collegiate living.
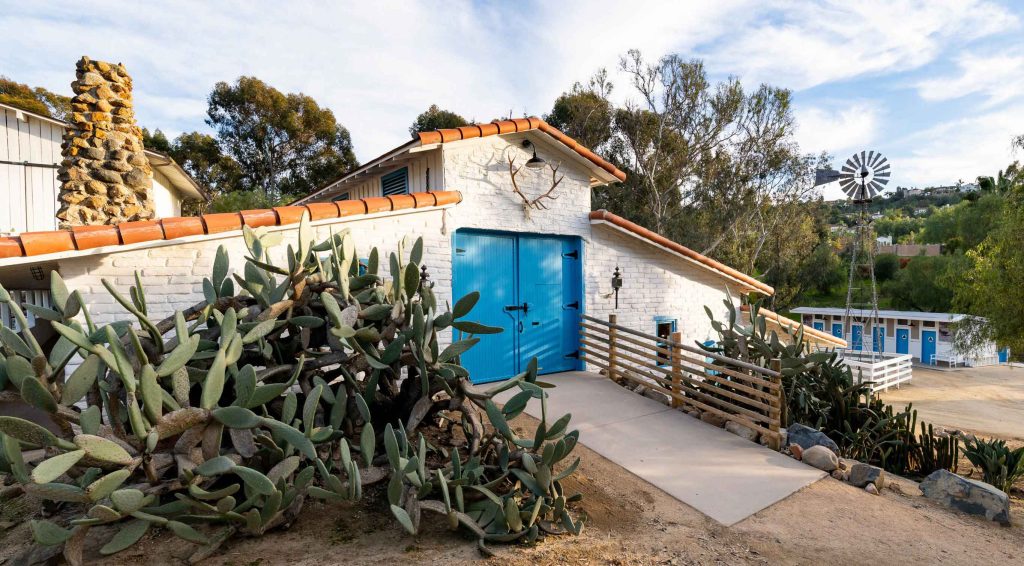
Design West Engineering preserved Leo Carrillo Ranch Park's historical integrity through MEP services, restoring buildings and maintaining their heritage.
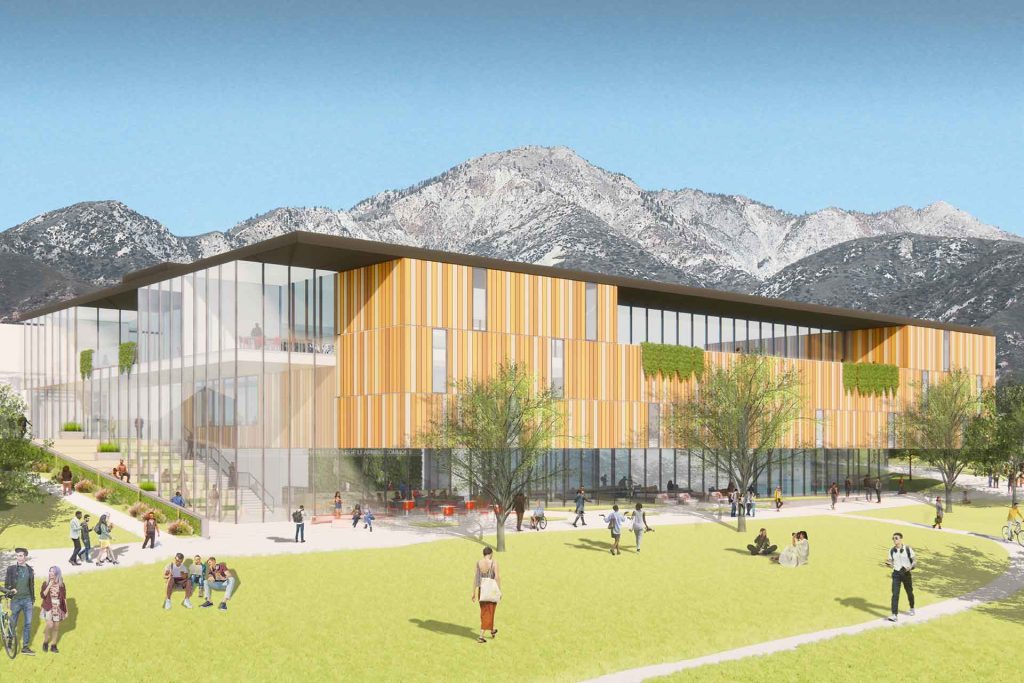
Design West Engineering supported Chaffey College's Library and Learning Commons project, providing MEP, fire protection, and technology design. Their involvement ensured a comprehensive plan for design and construction teams.
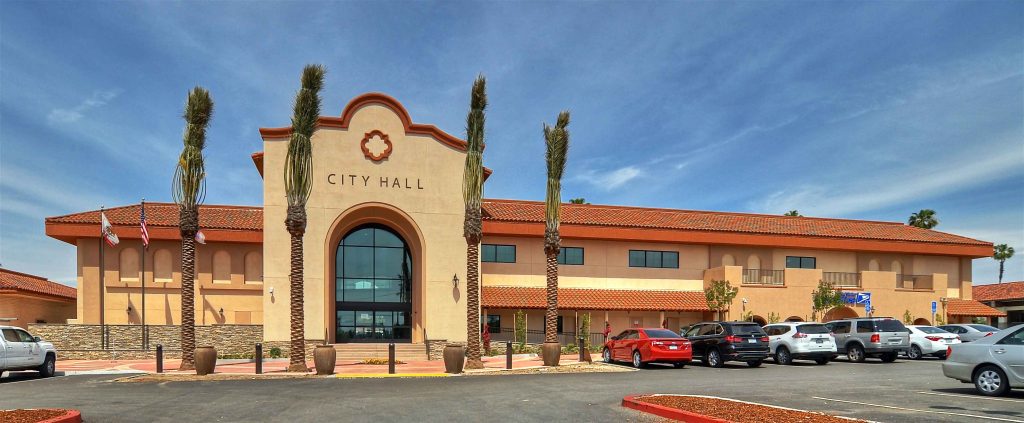
Design West transformed an existing business complex into a modern civic center for the City of La Habra. We completed MEP design, incorporating energy-efficient LED fixtures and a backup generator system for an Emergency Operations Command Center.
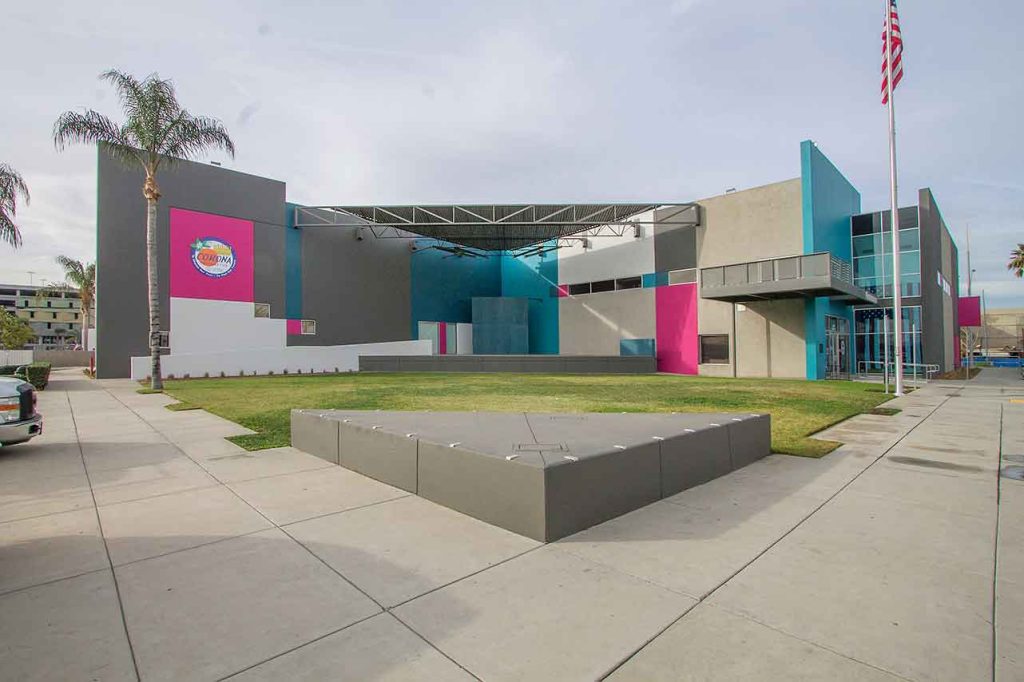
Design West Engineering transformed the former Fender Museum into a community center. We provided MEP design services, ensuring compliance and meeting budget constraints. The center features a gym, banquet room, classrooms, offices, and more.
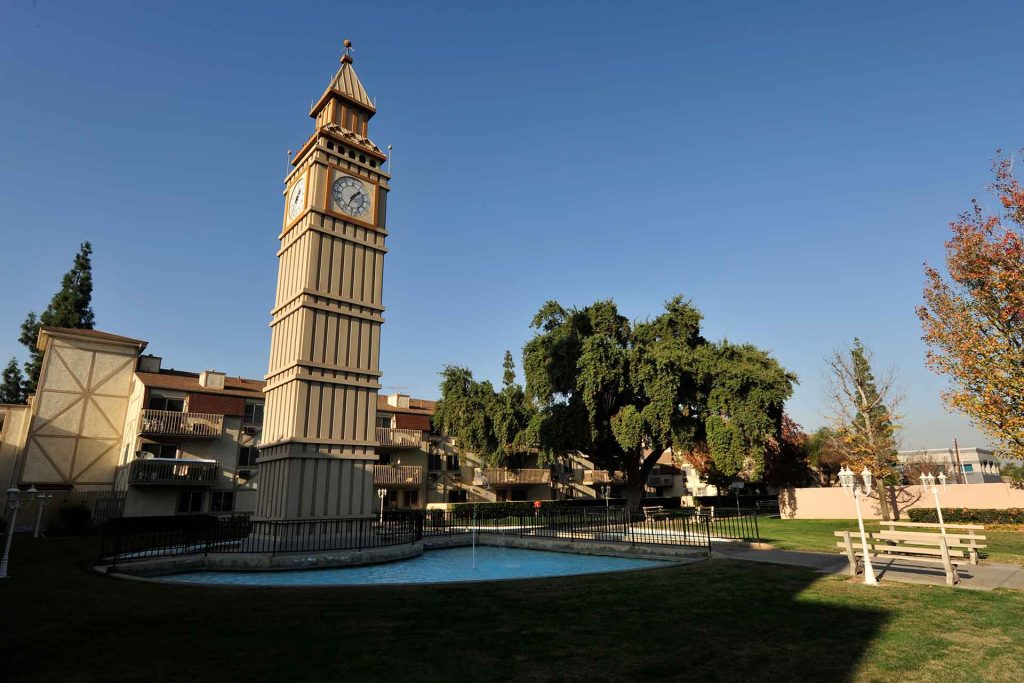
Design West Engineering contributed to California Baptist University's 185,000 SF New Student Housing Project. The building features 600 beds, community spaces, study rooms, and a food service component.
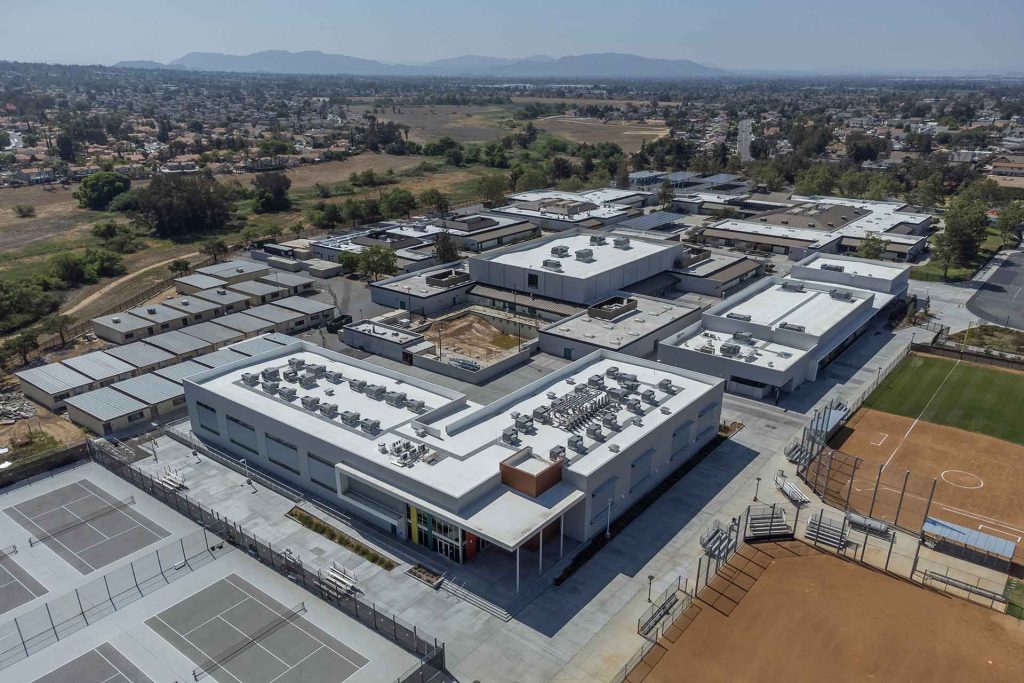
Design West Engineering contributed to multiple projects at Canyon Springs High School, including the football stadium, gymnasium, administrative building, and math and science building, enhancing the learning environment.