 Careers
Newsroom
Careers
Newsroom
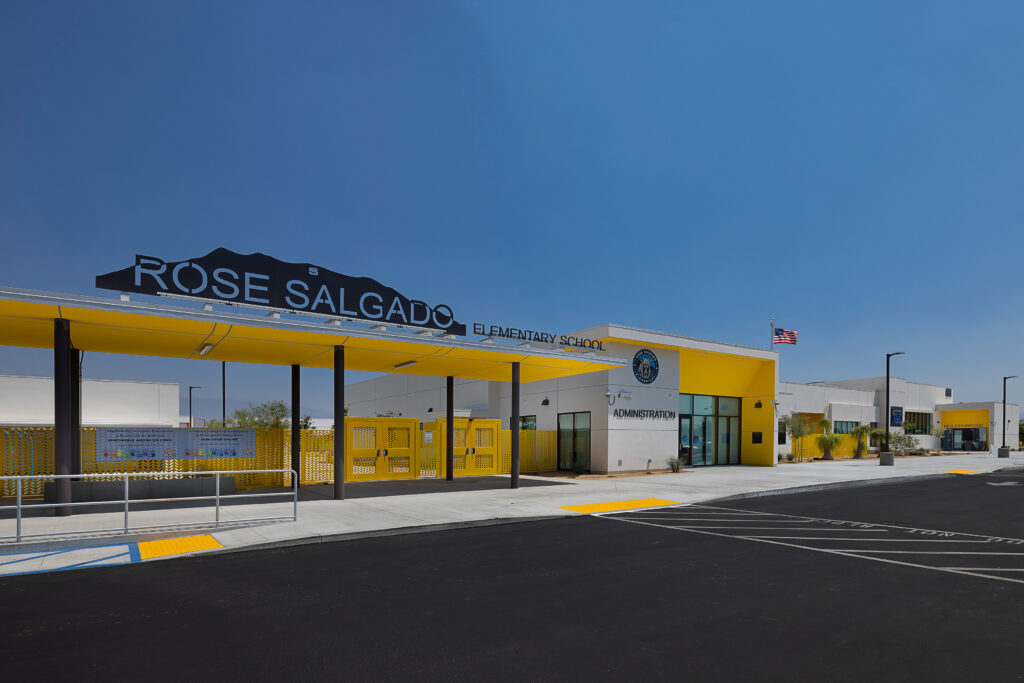
Design West Engineering delivered full MEP design for Rose Salgado Elementary School’s expansion, including new buildings, site improvements, and a solar lunch shelter. Coordinated systems ensured reliable operations, energy efficiency, and campus safety.
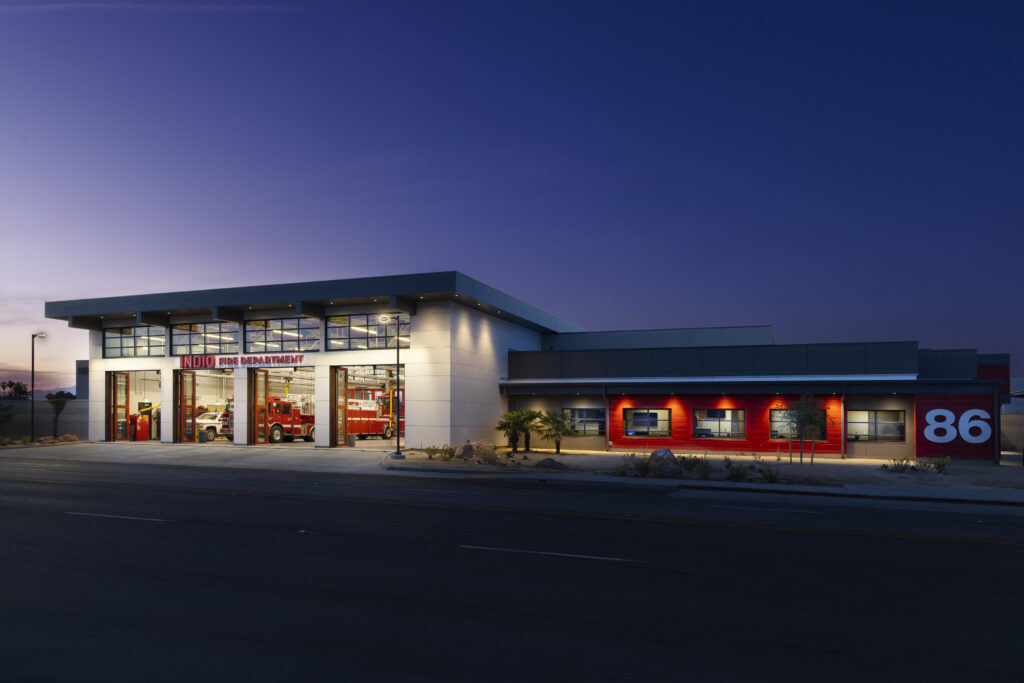
Design West Engineering commissioned the City of Indio’s Public Safety Campus, verifying the performance of integrated MEP systems to ensure safe, reliable, and energy-efficient 24/7 operation across the Public Safety Services Campus.
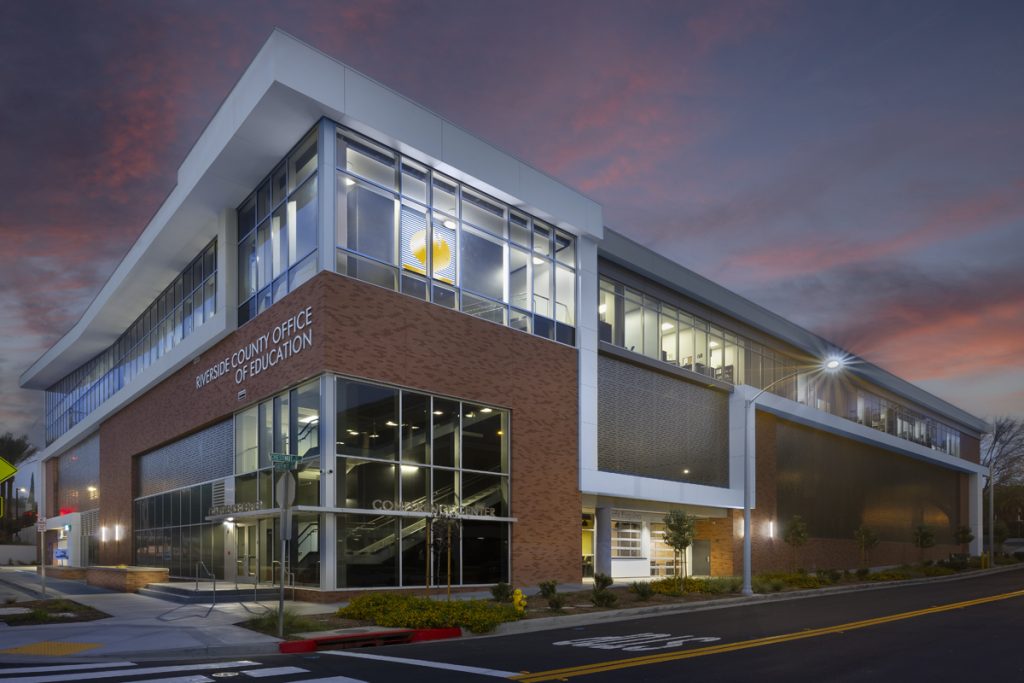
RCOE's new 130,578 SF Conference Center and Parking Structure supports K-12 education, featuring spacious offices, modern amenities, secured parking, a top-level conference center, and Café Esquina with a full kitchen.
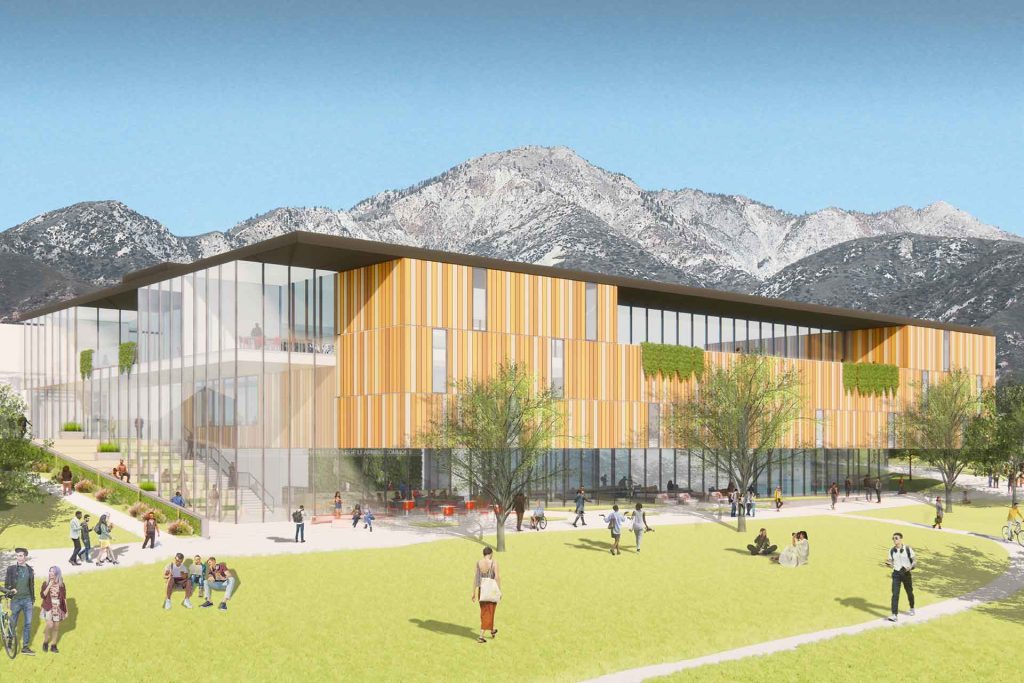
Design West Engineering supported Chaffey College's Library and Learning Commons project, providing MEP, fire protection, and technology design. Their involvement ensured a comprehensive plan for design and construction teams.
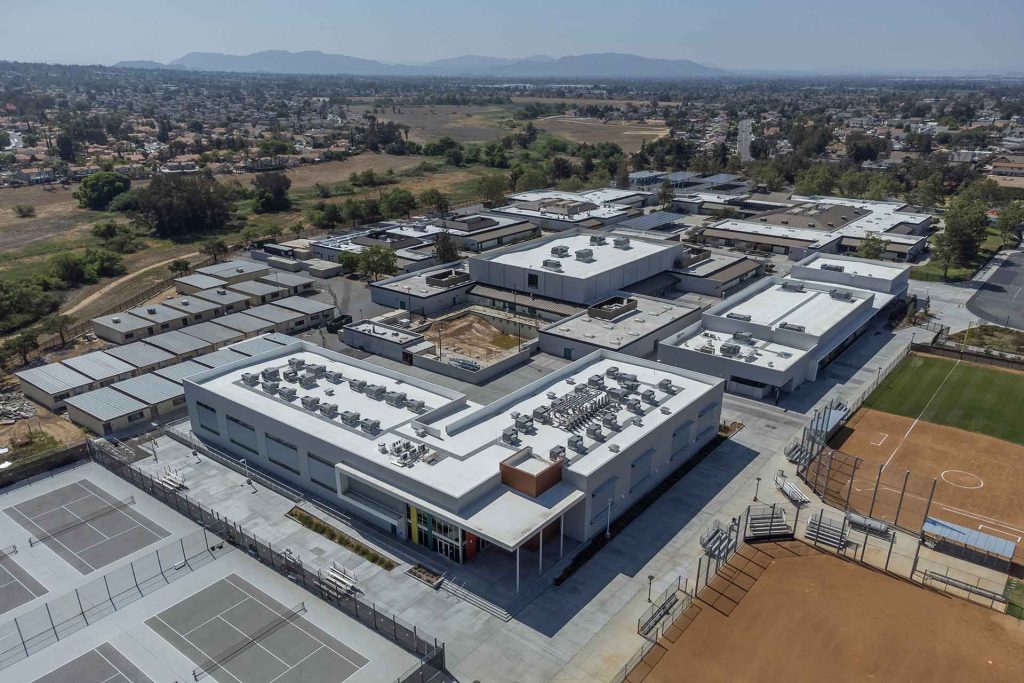
Design West Engineering contributed to multiple projects at Canyon Springs High School, including the football stadium, gymnasium, administrative building, and math and science building, enhancing the learning environment.
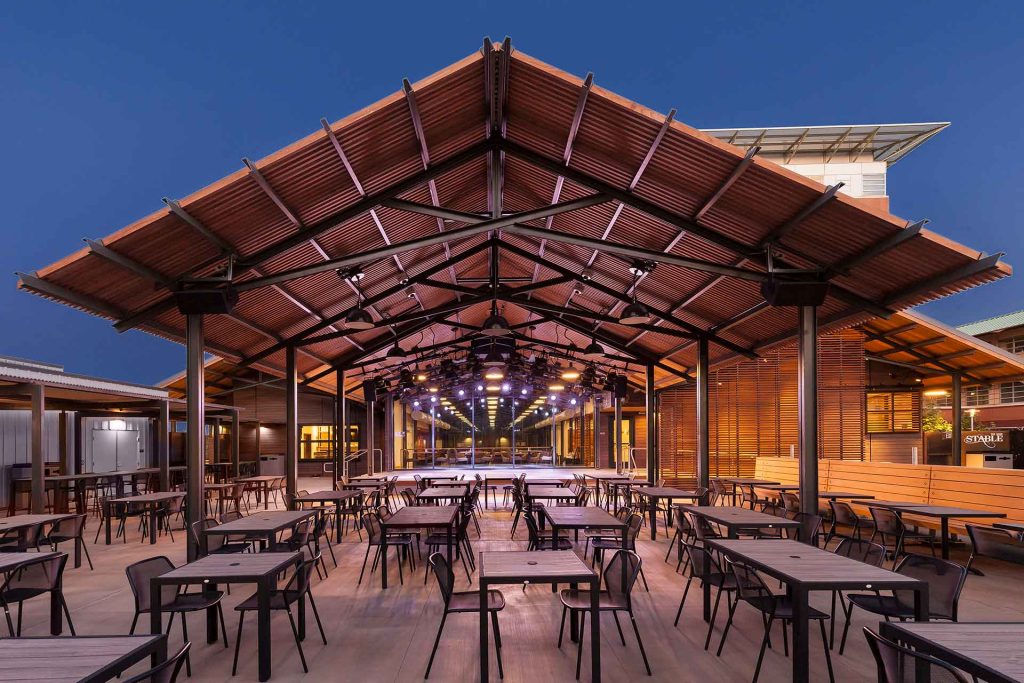
UCR's Barn Theater underwent an expansion and renovation project to revitalize the historic space. It included a reconstructed barn, new dining areas, outdoor event space, and performance stages. The project achieved LEED Gold certification.
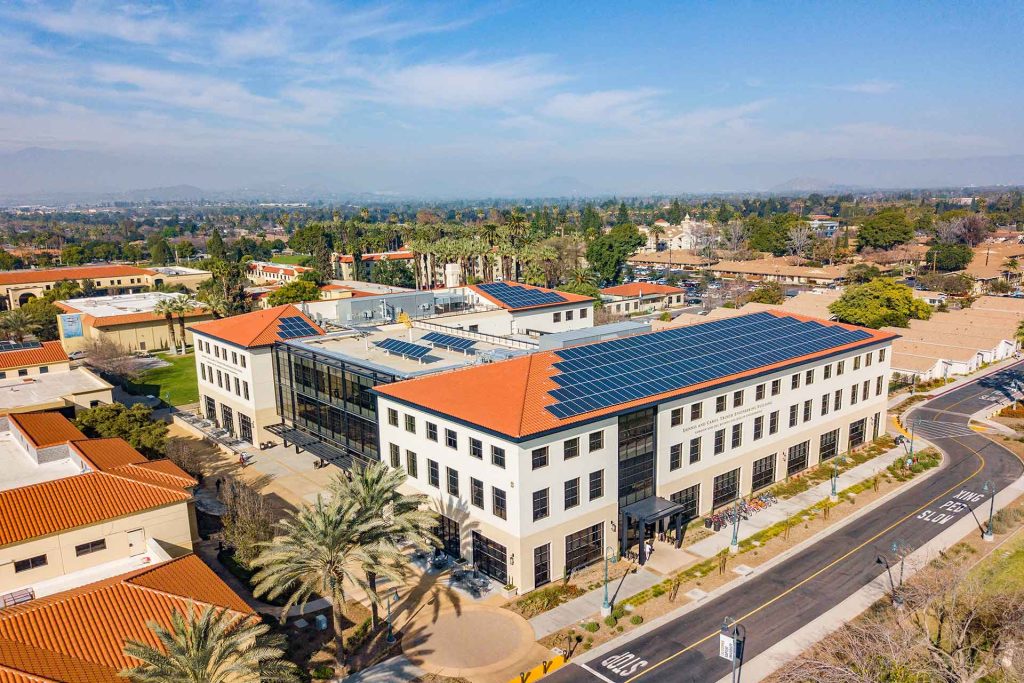
Design West Engineering supported California Baptist University's Bourns College of Engineering expansion, enhancing the LEED Gold facility with MEP design, fire systems, and exposed MEP systems for student learning. Along with central plant expansion.
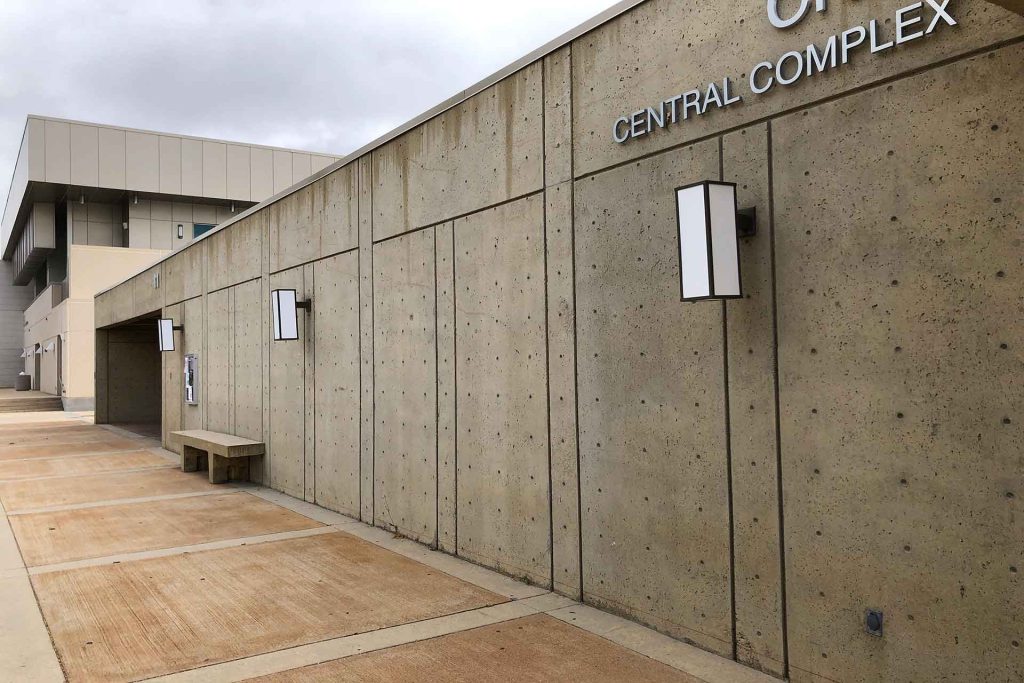
Design West provided MEP, fire alarm, and technology design for the renovation of Central Complex 2 at Crafton Hills College. The project covered 20,820 SF for San Bernardino Community College District.